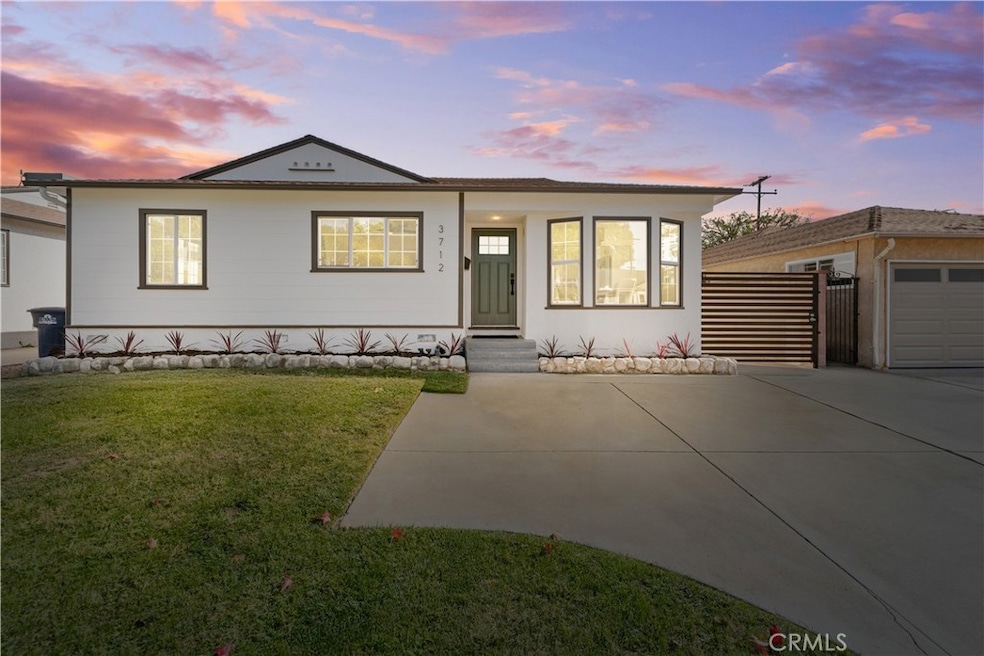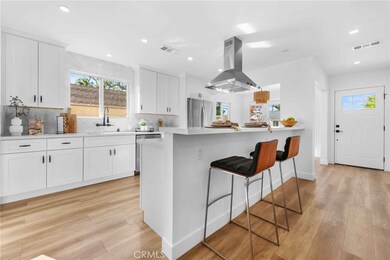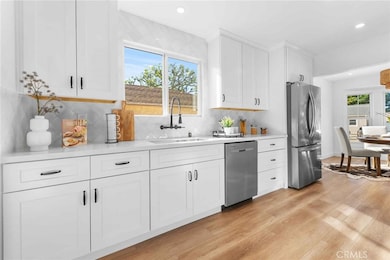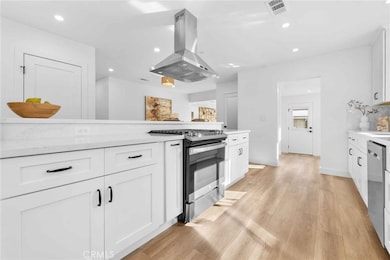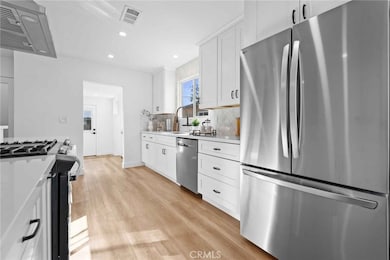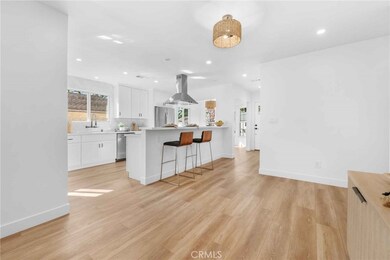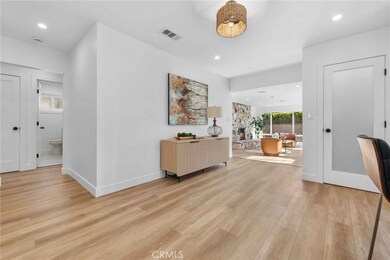
3712 Fanwood Ave Long Beach, CA 90808
Plaza NeighborhoodHighlights
- RV Access or Parking
- Updated Kitchen
- Traditional Architecture
- Patrick Henry Elementary School Rated A-
- Open Floorplan
- Main Floor Bedroom
About This Home
As of February 2025**Beautifully Remodeled Mid-Century Home on a Tree-Lined Street!**This highly upgraded property is sure to impress. It is located just a short walk from the sought-after Patrick Henry Elementary School and the Marshall Academy of the Arts. The home features an open kitchen with custom cabinets and quartz countertops. This three-bedroom, two-bathroom residence boasts numerous upgrades and desirable features, including an open-concept floor plan, a new kitchen with a large island, new appliances, and new flooring. Additional upgrades include: Fresh interior and exterior paint, A new HVAC system, A new 200-amp electrical panel, Dual-pane windows, Plumbing enhancements, A spacious main bedroom suite. The property also includes a separate laundry room, an irrigation system, and a large family room with a cozy gas fireplace. It offers ample living space, natural light, and direct access to the backyard. Outdoors, the expansive backyard features a fruitful avocado tree, a generous grassy area, and a finished two-car detached garage. This fantastic property also provides an extended driveway perfect for RV or boat parking. Ideally located near major freeways, shopping centers, golf courses, the Long Beach Exchange, Long Beach Airport, and other conveniences, this home is a gem you won't want to miss.
Last Agent to Sell the Property
Innovate Realty, Inc. Brokerage Phone: 949-295-6491 License #01899250 Listed on: 11/19/2024
Home Details
Home Type
- Single Family
Est. Annual Taxes
- $3,758
Year Built
- Built in 1954 | Remodeled
Lot Details
- 4,963 Sq Ft Lot
- Wrought Iron Fence
- Block Wall Fence
- Sprinkler System
- Back Yard
- Property is zoned LCR1YY
Parking
- 2 Car Garage
- Parking Available
- Driveway
- RV Access or Parking
Home Design
- Traditional Architecture
- Raised Foundation
- Shingle Roof
- Wood Siding
- Stucco
Interior Spaces
- 1,506 Sq Ft Home
- 1-Story Property
- Open Floorplan
- Ceiling Fan
- Recessed Lighting
- Raised Hearth
- Gas Fireplace
- Double Pane Windows
- Family Room with Fireplace
- Living Room
- Dining Room
- Neighborhood Views
Kitchen
- Updated Kitchen
- Free-Standing Range
- Dishwasher
- Quartz Countertops
- Disposal
Flooring
- Laminate
- Tile
Bedrooms and Bathrooms
- 3 Main Level Bedrooms
- Walk-In Closet
- Remodeled Bathroom
- Bathroom on Main Level
- 2 Bathrooms
- Quartz Bathroom Countertops
- Low Flow Toliet
- Walk-in Shower
- Exhaust Fan In Bathroom
Laundry
- Laundry Room
- Washer Hookup
Home Security
- Carbon Monoxide Detectors
- Fire and Smoke Detector
Outdoor Features
- Exterior Lighting
- Rain Gutters
Schools
- Patrick Henry Elementary School
- Marshall Middle School
Utilities
- Central Heating and Cooling System
- Natural Gas Connected
Community Details
- No Home Owners Association
- Carson Park/Long Beach Subdivision
Listing and Financial Details
- Tax Lot 29
- Tax Tract Number 15435
- Assessor Parcel Number 7185033003
- $604 per year additional tax assessments
- Seller Considering Concessions
Ownership History
Purchase Details
Home Financials for this Owner
Home Financials are based on the most recent Mortgage that was taken out on this home.Purchase Details
Home Financials for this Owner
Home Financials are based on the most recent Mortgage that was taken out on this home.Purchase Details
Similar Homes in the area
Home Values in the Area
Average Home Value in this Area
Purchase History
| Date | Type | Sale Price | Title Company |
|---|---|---|---|
| Grant Deed | $1,195,000 | Western Resources Title | |
| Grant Deed | $837,000 | Western Resources Title | |
| Interfamily Deed Transfer | -- | None Available | |
| Interfamily Deed Transfer | -- | None Available |
Mortgage History
| Date | Status | Loan Amount | Loan Type |
|---|---|---|---|
| Open | $896,250 | New Conventional | |
| Previous Owner | $892,500 | New Conventional | |
| Previous Owner | $50,000 | Credit Line Revolving | |
| Previous Owner | $20,000 | Credit Line Revolving |
Property History
| Date | Event | Price | Change | Sq Ft Price |
|---|---|---|---|---|
| 02/26/2025 02/26/25 | Sold | $1,195,000 | -0.4% | $793 / Sq Ft |
| 01/31/2025 01/31/25 | Pending | -- | -- | -- |
| 01/08/2025 01/08/25 | Price Changed | $1,199,900 | -1.6% | $797 / Sq Ft |
| 11/19/2024 11/19/24 | For Sale | $1,219,999 | +45.8% | $810 / Sq Ft |
| 09/16/2024 09/16/24 | Sold | $837,000 | -1.5% | $583 / Sq Ft |
| 08/16/2024 08/16/24 | Pending | -- | -- | -- |
| 08/13/2024 08/13/24 | Price Changed | $850,000 | -0.6% | $592 / Sq Ft |
| 08/13/2024 08/13/24 | For Sale | $855,000 | 0.0% | $596 / Sq Ft |
| 08/13/2024 08/13/24 | Price Changed | $855,000 | +0.6% | $596 / Sq Ft |
| 08/12/2024 08/12/24 | Pending | -- | -- | -- |
| 08/08/2024 08/08/24 | Price Changed | $850,000 | -4.5% | $592 / Sq Ft |
| 07/23/2024 07/23/24 | For Sale | $890,000 | -- | $620 / Sq Ft |
Tax History Compared to Growth
Tax History
| Year | Tax Paid | Tax Assessment Tax Assessment Total Assessment is a certain percentage of the fair market value that is determined by local assessors to be the total taxable value of land and additions on the property. | Land | Improvement |
|---|---|---|---|---|
| 2024 | $3,758 | $260,408 | $142,300 | $118,108 |
| 2023 | $3,693 | $255,303 | $139,510 | $115,793 |
| 2022 | $3,480 | $250,298 | $136,775 | $113,523 |
| 2021 | $3,406 | $245,392 | $134,094 | $111,298 |
| 2019 | $3,354 | $238,116 | $130,118 | $107,998 |
| 2018 | $3,193 | $233,448 | $127,567 | $105,881 |
| 2016 | $2,940 | $224,384 | $122,614 | $101,770 |
| 2015 | $2,830 | $221,015 | $120,773 | $100,242 |
| 2014 | $2,814 | $216,687 | $118,408 | $98,279 |
Agents Affiliated with this Home
-
Jennifer Shamoo

Seller's Agent in 2025
Jennifer Shamoo
Innovate Realty, Inc.
(949) 295-6480
1 in this area
70 Total Sales
-
Suzanne Seini

Seller Co-Listing Agent in 2025
Suzanne Seini
Innovate Realty, Inc.
(949) 617-2875
1 in this area
238 Total Sales
-
Nivia Licardie

Buyer's Agent in 2025
Nivia Licardie
eXp Realty
(562) 307-4970
1 in this area
43 Total Sales
-
Brandon Caldarella

Seller's Agent in 2024
Brandon Caldarella
First Team Real Estate
(562) 427-4748
69 in this area
170 Total Sales
-
Jeff Warren

Buyer's Agent in 2024
Jeff Warren
Compass
(310) 487-9266
1 in this area
89 Total Sales
Map
Source: California Regional Multiple Listing Service (CRMLS)
MLS Number: OC24224316
APN: 7185-033-003
- 3624 Woodruff Ave
- 6109 E Peabody St
- 3850 Senasac Ave
- 3628 Lomina Ave
- 3753 Canehill Ave
- 3518 Faust Ave
- 6233 E Keynote St
- 3823 Carfax Ave
- 5621 E Carita St
- 5702 E Huntdale St
- 3706 Palo Verde Ave
- 3686 Palo Verde Ave
- 3773 Chatwin Ave
- 3322 Faust Ave
- 3531 Josie Ave
- 6228 Freckles Rd
- 3203 Faust Ave
- 5744 E Lanai St
- 3166 Senasac Ave
- 5856 E Scrivener St
