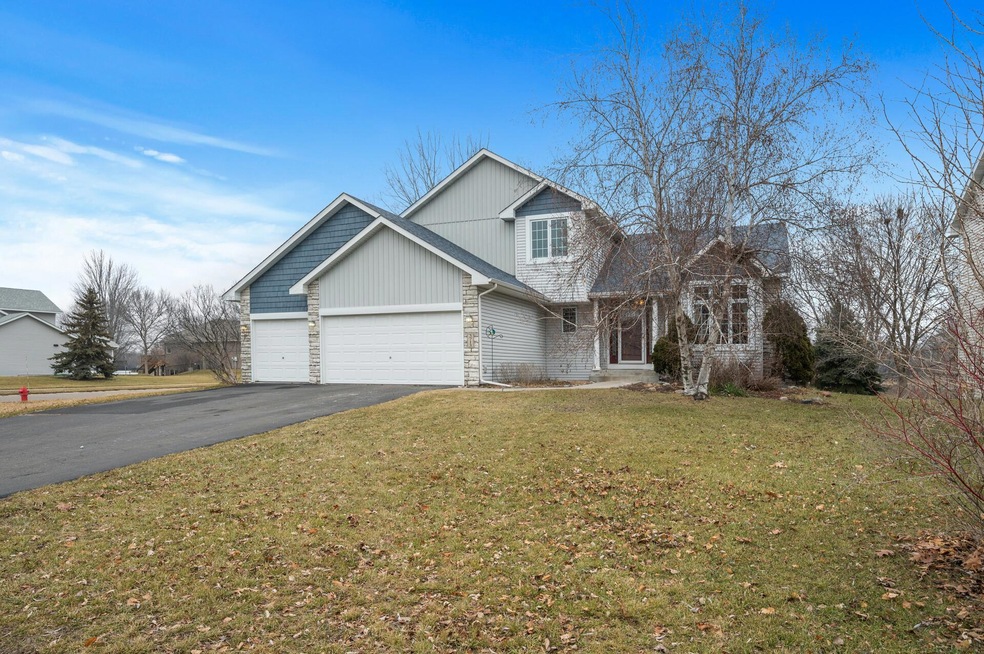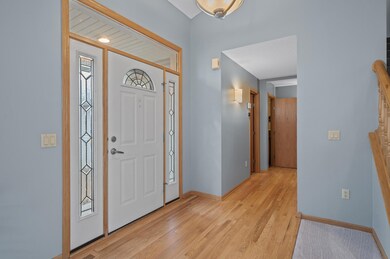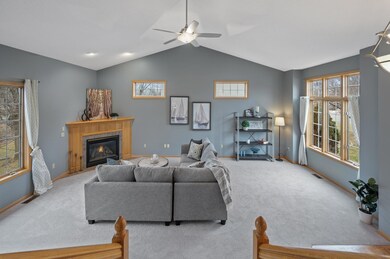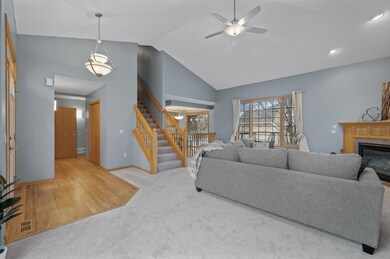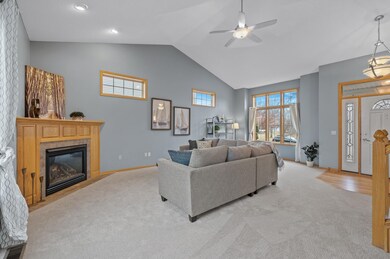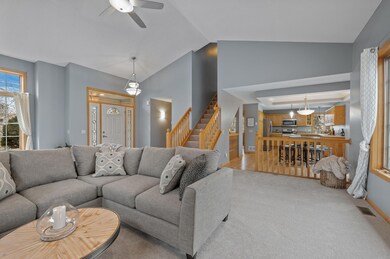
3713 94th Ct N Brooklyn Park, MN 55443
Pinebrook Village NeighborhoodEstimated Value: $477,451 - $521,000
Highlights
- Deck
- Great Room
- The kitchen features windows
- Corner Lot
- Stainless Steel Appliances
- 2-minute walk to Pinebrook Park
About This Home
As of March 2024*Property sold in multiple* A pretty modified 2-story north of 610 in Brooklyn Park. Large corner lot (no sidewalks to shovel) in a cul-de-sac. Almost 3000fsf. Brand new furnace, new stainless steel appliances, hardwood floors refinished, new carpet on main and upper level, new granite vanity tops, new faucets throughout and fresh paint. Gorgeous, custom, walk-behind wet bar in the lower-level features beverage cooler, dishwasher and microwave. Maintenance-free deck. Neighborhood playground & ballfield across the street. Close to the Rush Creek Regional Trail system.
Home Details
Home Type
- Single Family
Est. Annual Taxes
- $5,835
Year Built
- Built in 2001
Lot Details
- 0.31 Acre Lot
- Lot Dimensions are 101x128x101x148
- Cul-De-Sac
- Corner Lot
HOA Fees
- $8 Monthly HOA Fees
Parking
- 3 Car Attached Garage
- Parking Storage or Cabinetry
- Garage Door Opener
Home Design
- Architectural Shingle Roof
Interior Spaces
- 2-Story Property
- Wet Bar
- Great Room
- Family Room
- Living Room with Fireplace
- Dining Room
Kitchen
- Range
- Microwave
- Dishwasher
- Stainless Steel Appliances
- Disposal
- The kitchen features windows
Bedrooms and Bathrooms
- 5 Bedrooms
Laundry
- Dryer
- Washer
Finished Basement
- Basement Fills Entire Space Under The House
- Basement Storage
- Natural lighting in basement
Additional Features
- Air Exchanger
- Deck
- Forced Air Heating and Cooling System
Community Details
- Association fees include shared amenities
- First Service Association, Phone Number (855) 333-5149
- Pinebrook Village 5Th Add Subdivision
Listing and Financial Details
- Assessor Parcel Number 1011921430037
Ownership History
Purchase Details
Home Financials for this Owner
Home Financials are based on the most recent Mortgage that was taken out on this home.Purchase Details
Purchase Details
Similar Homes in Brooklyn Park, MN
Home Values in the Area
Average Home Value in this Area
Purchase History
| Date | Buyer | Sale Price | Title Company |
|---|---|---|---|
| Aireloegbe Abor | $490,000 | Edina Realty Title | |
| Murphy Kathleen A | $256,339 | -- | |
| Roggenbuck Custom Homes Inc | $47,900 | -- |
Mortgage History
| Date | Status | Borrower | Loan Amount |
|---|---|---|---|
| Open | Aireloegbe Abor | $475,300 | |
| Previous Owner | Murphy Kathleen A | $196,400 |
Property History
| Date | Event | Price | Change | Sq Ft Price |
|---|---|---|---|---|
| 03/15/2024 03/15/24 | Sold | $490,000 | 0.0% | $167 / Sq Ft |
| 02/12/2024 02/12/24 | Pending | -- | -- | -- |
| 02/06/2024 02/06/24 | Off Market | $490,000 | -- | -- |
| 02/01/2024 02/01/24 | For Sale | $490,000 | -- | $167 / Sq Ft |
Tax History Compared to Growth
Tax History
| Year | Tax Paid | Tax Assessment Tax Assessment Total Assessment is a certain percentage of the fair market value that is determined by local assessors to be the total taxable value of land and additions on the property. | Land | Improvement |
|---|---|---|---|---|
| 2023 | $5,996 | $433,700 | $133,500 | $300,200 |
| 2022 | $4,976 | $444,800 | $133,500 | $311,300 |
| 2021 | $4,926 | $354,100 | $78,000 | $276,100 |
| 2020 | $4,798 | $351,500 | $78,000 | $273,500 |
| 2019 | $6,483 | $323,800 | $78,000 | $245,800 |
| 2018 | $5,017 | $323,800 | $70,300 | $253,500 |
| 2017 | $4,923 | $297,400 | $70,300 | $227,100 |
| 2016 | $4,683 | $278,500 | $70,300 | $208,200 |
| 2015 | $4,723 | $273,100 | $60,600 | $212,500 |
| 2014 | -- | $238,200 | $60,600 | $177,600 |
Agents Affiliated with this Home
-
Kate Murphy

Seller's Agent in 2024
Kate Murphy
Edina Realty, Inc.
(612) 802-4337
2 in this area
45 Total Sales
-
Frances Thiam
F
Buyer's Agent in 2024
Frances Thiam
Keller Williams Integrity NW
(267) 980-6520
1 in this area
8 Total Sales
Map
Source: NorthstarMLS
MLS Number: 6482581
APN: 10-119-21-43-0037
- 9225 Ashley Terrace
- 9243 Yorkshire Ln
- 9149 Farnsworth Ave N
- 9128 Cambridge Ave
- 9713 Evergreen Ave N
- 9209 Yorkshire Ln
- 3725 Impatiens Ln N
- 3633 91st Crescent N
- 9309 Loch Lomond Ln
- 9307 Vincent Ave N
- 9701 Almond Ave N
- 8950 Glen Edin Ln
- 9743 Almond Ave N
- 4405 Impatiens Ave N
- 2708 94th Ave N
- 8949 Cambridge Ct
- 4922 93rd Way N
- 2803 92nd Crescent N
- 9765 Vincent Ave N
- 10009 Butternut Ave N
- 3713 94th Ct N
- 3717 94th Ct N
- 3709 94th Ave N
- 9402 Fallgold Pkwy N
- 3721 94th Ct N
- 3701 94th Ave N
- 3745 94th Ct N
- 3741 94th Ct N
- 3708 94th Ave N
- 9408 Fallgold Pkwy N
- 3800 94th Ave N
- 3617 94th Ave N
- 3725 94th Ct N
- 3801 94th Ave N
- 3700 94th Ave N
- 3729 94th Ct N
- 3737 94th Ct N
- 9414 Fallgold Pkwy N
- 3808 94th Ave N
- 3733 94th Ct N
