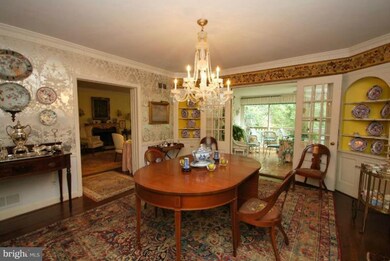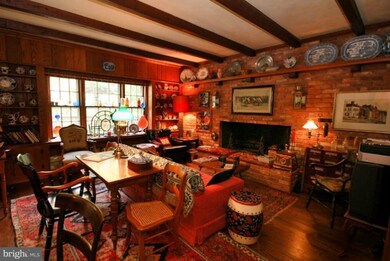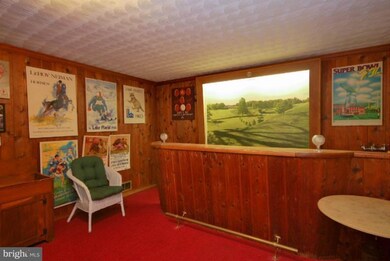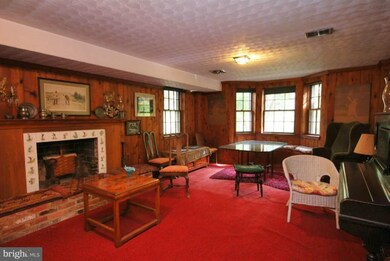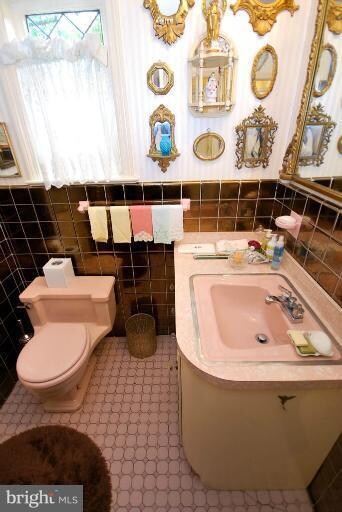
3713 Cardiff Rd Chevy Chase, MD 20815
Chevy Chase Lake NeighborhoodEstimated Value: $2,224,000 - $2,597,000
Highlights
- 0.53 Acre Lot
- Colonial Architecture
- Wood Flooring
- Rosemary Hills Elementary School Rated A-
- Traditional Floor Plan
- Main Floor Bedroom
About This Home
As of December 2012+++Spacious colonial situated on lovely lot backing to wooded greenspace. features 3 finished levels with great formal spaces perfect for famiy and entertaining. 3 fireplace with gorgeous marble mantle, cozy main level den with great FP and bar, main level guest suite and lower level au pair suite. upper level has 5 br with 3 full baths. ++property is in a trust and is being sold as is++
Home Details
Home Type
- Single Family
Est. Annual Taxes
- $11,285
Year Built
- Built in 1957
Lot Details
- 0.53 Acre Lot
- Property is in very good condition
- Property is zoned R90
Parking
- 2 Car Attached Garage
- Garage Door Opener
- Off-Street Parking
Home Design
- Colonial Architecture
- Brick Exterior Construction
- Slate Roof
Interior Spaces
- Property has 3 Levels
- Traditional Floor Plan
- Built-In Features
- Chair Railings
- Crown Molding
- 3 Fireplaces
- Fireplace Mantel
- Window Treatments
- Family Room Off Kitchen
- Dining Area
- Wood Flooring
Kitchen
- Eat-In Kitchen
- Electric Oven or Range
- Cooktop with Range Hood
- Microwave
- Ice Maker
- Disposal
Bedrooms and Bathrooms
- 7 Bedrooms | 1 Main Level Bedroom
- En-Suite Bathroom
Laundry
- Dryer
- Washer
- Laundry Chute
Finished Basement
- Walk-Out Basement
- Basement Fills Entire Space Under The House
- Rear Basement Entry
Utilities
- Forced Air Heating and Cooling System
- Natural Gas Water Heater
Community Details
- No Home Owners Association
- Chevy Chase Subdivision
Listing and Financial Details
- Tax Lot 8
- Assessor Parcel Number 160700638954
Ownership History
Purchase Details
Purchase Details
Home Financials for this Owner
Home Financials are based on the most recent Mortgage that was taken out on this home.Purchase Details
Purchase Details
Purchase Details
Similar Homes in the area
Home Values in the Area
Average Home Value in this Area
Purchase History
| Date | Buyer | Sale Price | Title Company |
|---|---|---|---|
| Polmateer Colleen R | -- | None Available | |
| Polmaster Colleen R | $1,400,000 | Tradition Title Llc | |
| Holbrook William A 3Rd | -- | -- | |
| Holbrook William A 3Rd | -- | -- | |
| Holbrook William A | -- | -- | |
| Holbrook William A | -- | -- |
Mortgage History
| Date | Status | Borrower | Loan Amount |
|---|---|---|---|
| Open | Polmateer Colleen R | $462,500 | |
| Open | Polmatter Lloyd H | $1,620,000 | |
| Closed | Polmateer Lloyd H | $1,600,000 | |
| Closed | Polmateer Lloyd H | $230,000 | |
| Closed | Polmaster Colleen R | $1,000,000 | |
| Previous Owner | Holbrook William A | $417,000 | |
| Previous Owner | Holbrook William A | $100,000 |
Property History
| Date | Event | Price | Change | Sq Ft Price |
|---|---|---|---|---|
| 12/20/2012 12/20/12 | Sold | $1,400,000 | 0.0% | $377 / Sq Ft |
| 11/19/2012 11/19/12 | Pending | -- | -- | -- |
| 10/23/2012 10/23/12 | For Sale | $1,400,000 | -- | $377 / Sq Ft |
Tax History Compared to Growth
Tax History
| Year | Tax Paid | Tax Assessment Tax Assessment Total Assessment is a certain percentage of the fair market value that is determined by local assessors to be the total taxable value of land and additions on the property. | Land | Improvement |
|---|---|---|---|---|
| 2024 | $22,090 | $1,855,367 | $0 | $0 |
| 2023 | $20,667 | $1,672,633 | $0 | $0 |
| 2022 | $12,009 | $1,489,900 | $808,400 | $681,500 |
| 2021 | $16,298 | $1,489,900 | $808,400 | $681,500 |
| 2020 | $16,298 | $1,489,900 | $808,400 | $681,500 |
| 2019 | $16,322 | $1,495,700 | $734,900 | $760,800 |
| 2018 | $16,320 | $1,495,700 | $734,900 | $760,800 |
| 2017 | $16,610 | $1,299,800 | $0 | $0 |
| 2016 | -- | $1,369,900 | $0 | $0 |
| 2015 | $10,593 | $1,250,700 | $0 | $0 |
| 2014 | $10,593 | $1,131,500 | $0 | $0 |
Agents Affiliated with this Home
-
Trip Holbrook
T
Seller's Agent in 2012
Trip Holbrook
RE/MAX
(301) 215-6444
53 Total Sales
-
Maureen Cappadona

Buyer's Agent in 2012
Maureen Cappadona
Long & Foster
(301) 655-1165
1 in this area
25 Total Sales
Map
Source: Bright MLS
MLS Number: 1004207474
APN: 07-00638954
- 8030 Glendale Rd
- 8101 Connecticut Ave Unit N102
- 8101 Connecticut Ave Unit N-409
- 8101 Connecticut Ave Unit C700
- 8101 Connecticut Ave Unit N708
- 8101 Connecticut Ave Unit S701
- 8101 Connecticut Ave Unit C502
- 8101 Connecticut Ave Unit N607
- 8101 Connecticut Ave Unit N401
- 3535 Chevy Chase Lake Dr Unit 107
- 8030 Glengalen Ln
- 8005 Glengalen Ln
- 3549 Hamlet Place
- 8551 Connecticut Ave Unit 206
- 8551 Connecticut Ave Unit 207
- 8551 Connecticut Ave Unit 603
- 8551 Connecticut Ave Unit 302
- 8551 Connecticut Ave Unit 210
- 8551 Connecticut Ave Unit 201
- 8551 Connecticut Ave Unit 412
- 3713 Cardiff Rd
- 3715 Cardiff Rd
- 3711 Cardiff Rd
- 3709 Cardiff Rd
- 3717 Cardiff Rd
- 3722 Cardiff Rd
- 3724 Cardiff Rd
- 3705 Cardiff Rd
- 3720 Cardiff Rd
- 3726 Cardiff Rd
- 3719 Cardiff Rd
- 3718 Cardiff Rd
- 3701 Cardiff Rd
- 3728 Cardiff Rd
- 3611 Cardiff Rd
- 3609 Cardiff Rd
- 3716 Cardiff Ct
- 8208 Kerry Rd
- 3721 Cardiff Rd
- 3730 Cardiff Rd

