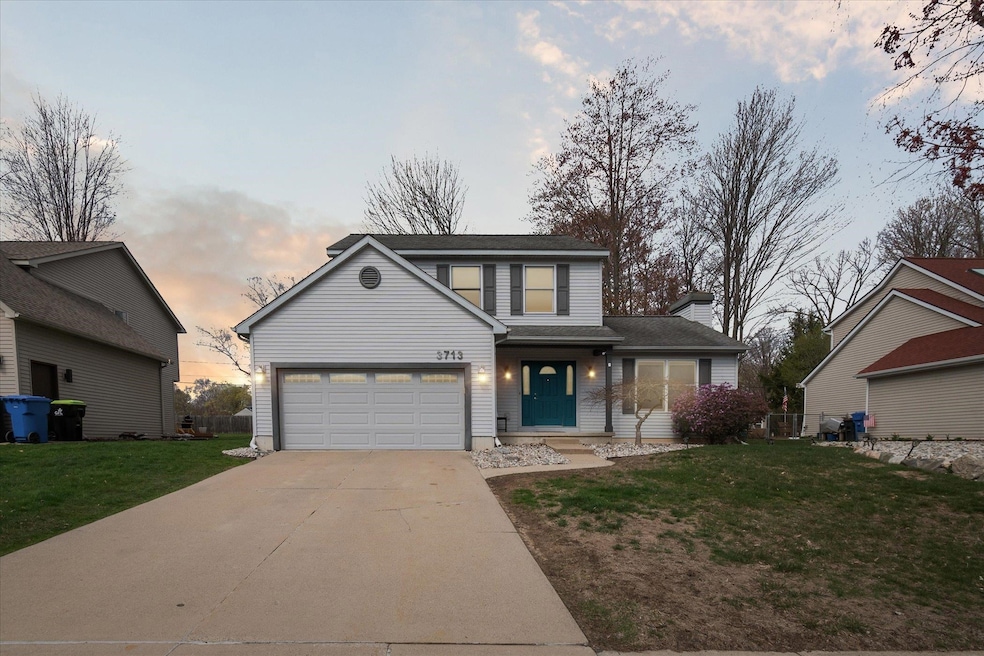
3713 Collingwood St Midland, MI 48642
Highlights
- Deck
- Traditional Architecture
- Fenced Yard
- Northeast Middle School Rated A-
- Wood Flooring
- Porch
About This Home
As of June 2025CAPTIVATING ON COLLINGWOOD — a beautifully maintained, traditional two-story home located on a quiet, court in the highly sought-after Chestnut Hill Elementary district. Offering 4 spacious bedrooms, 3.5 baths, and a 2-car attached garage, this home features 1,809 square feet of bright, comfortable living space, plus a partially finished basement for extra living or recreation areas. The main floor features an open, oversized dining area with a sliding glass door leading to the fenced backyard, perfect for entertaining or everyday living. Upstairs, the primary suite offers a private retreat with a full ensuite bath, while three additional bedrooms provide flexibility for family, guests, or a home office. Situated in a great location close to parks, shopping, dining, and commuter routes, this home shows true pride of ownership and is ready for its next chapter. With limited inventory in this area, don't miss your opportunity to call this beautiful home yours!
Last Agent to Sell the Property
Modern Realty License #MBR-6501410108 Listed on: 04/29/2025

Home Details
Home Type
- Single Family
Est. Annual Taxes
Year Built
- Built in 1994
Lot Details
- 9,148 Sq Ft Lot
- Lot Dimensions are 70x131
- Fenced Yard
- Sprinkler System
Home Design
- Traditional Architecture
- Vinyl Siding
Interior Spaces
- 2-Story Property
- Ceiling Fan
- Living Room with Fireplace
- Finished Basement
Kitchen
- Oven or Range
- Microwave
- Dishwasher
Flooring
- Wood
- Carpet
- Laminate
- Ceramic Tile
Bedrooms and Bathrooms
- 4 Bedrooms
Laundry
- Dryer
- Washer
Parking
- 2 Car Attached Garage
- Garage Door Opener
Outdoor Features
- Deck
- Porch
Utilities
- Central Air
- Vented Exhaust Fan
Community Details
- Collingwood Subdivision
Listing and Financial Details
- Assessor Parcel Number 14-12-60-094
Ownership History
Purchase Details
Home Financials for this Owner
Home Financials are based on the most recent Mortgage that was taken out on this home.Purchase Details
Purchase Details
Similar Homes in Midland, MI
Home Values in the Area
Average Home Value in this Area
Purchase History
| Date | Type | Sale Price | Title Company |
|---|---|---|---|
| Warranty Deed | $281,200 | None Listed On Document | |
| Warranty Deed | -- | None Available | |
| Warranty Deed | -- | None Listed On Document | |
| Interfamily Deed Transfer | -- | None Available | |
| Warranty Deed | -- | None Listed On Document | |
| Interfamily Deed Transfer | -- | None Available |
Mortgage History
| Date | Status | Loan Amount | Loan Type |
|---|---|---|---|
| Closed | $291,323 | VA |
Property History
| Date | Event | Price | Change | Sq Ft Price |
|---|---|---|---|---|
| 06/13/2025 06/13/25 | Sold | $351,150 | +6.4% | $148 / Sq Ft |
| 05/05/2025 05/05/25 | Pending | -- | -- | -- |
| 04/29/2025 04/29/25 | For Sale | $330,000 | +17.4% | $139 / Sq Ft |
| 01/11/2022 01/11/22 | Sold | $281,200 | +6.2% | $119 / Sq Ft |
| 12/19/2021 12/19/21 | Pending | -- | -- | -- |
| 12/17/2021 12/17/21 | For Sale | $264,900 | +29.5% | $112 / Sq Ft |
| 12/12/2014 12/12/14 | Sold | $204,600 | -3.5% | $113 / Sq Ft |
| 10/31/2014 10/31/14 | Pending | -- | -- | -- |
| 10/10/2014 10/10/14 | For Sale | $212,000 | -- | $117 / Sq Ft |
Tax History Compared to Growth
Tax History
| Year | Tax Paid | Tax Assessment Tax Assessment Total Assessment is a certain percentage of the fair market value that is determined by local assessors to be the total taxable value of land and additions on the property. | Land | Improvement |
|---|---|---|---|---|
| 2024 | $4,036 | $138,900 | $0 | $0 |
| 2023 | $3,847 | $121,500 | $0 | $0 |
| 2022 | $3,835 | $93,800 | $0 | $0 |
| 2021 | $3,698 | $100,600 | $0 | $0 |
| 2020 | $3,736 | $101,100 | $0 | $0 |
| 2019 | $3,649 | $95,900 | $20,000 | $75,900 |
| 2018 | $3,535 | $98,700 | $20,000 | $78,700 |
| 2017 | $0 | $94,600 | $20,000 | $74,600 |
| 2016 | $3,769 | $93,500 | $20,000 | $73,500 |
| 2012 | -- | $90,500 | $20,000 | $70,500 |
Agents Affiliated with this Home
-
Kirsty Krompetz

Seller's Agent in 2025
Kirsty Krompetz
Modern Realty
(989) 329-0101
59 Total Sales
-
Linda Bennett Dice

Buyer's Agent in 2025
Linda Bennett Dice
Ayre Rhinehart Realtors
(989) 631-7000
56 Total Sales
-
Jamie Broderick

Seller's Agent in 2022
Jamie Broderick
eXp Realty
(989) 488-4626
313 Total Sales
-
Christina Reimer

Seller's Agent in 2014
Christina Reimer
RE/MAX Michigan
(989) 430-9099
278 Total Sales
-
M
Buyer's Agent in 2014
Mirs Staff
MI_MiRealSource
Map
Source: Midland Board of REALTORS®
MLS Number: 50172900
APN: 14-12-60-094
- 3404 Waldo Ave
- 2800 Whitewood Dr
- 2902 Shreeve St
- 2214 Jenkins Dr
- 3108 Fairlane St
- 2413 Judith Ct
- 3323 Birchfield Dr
- 2303 Wilmington Dr
- 2107 Laurel Ln
- 2111 E Ashman St
- 2103 Laurel Ln
- 1144 N Waldo Rd
- 4612 Wild Pine Ct N
- 1915 Ivy Ln
- 4205 McKeith Rd
- 1805 Rapanos Dr
- 2607 Hollyberry Dr
- 2415 Cranbrook Dr
- 5203 Bloomfield Dr
- 4774 E Kelly Ln
