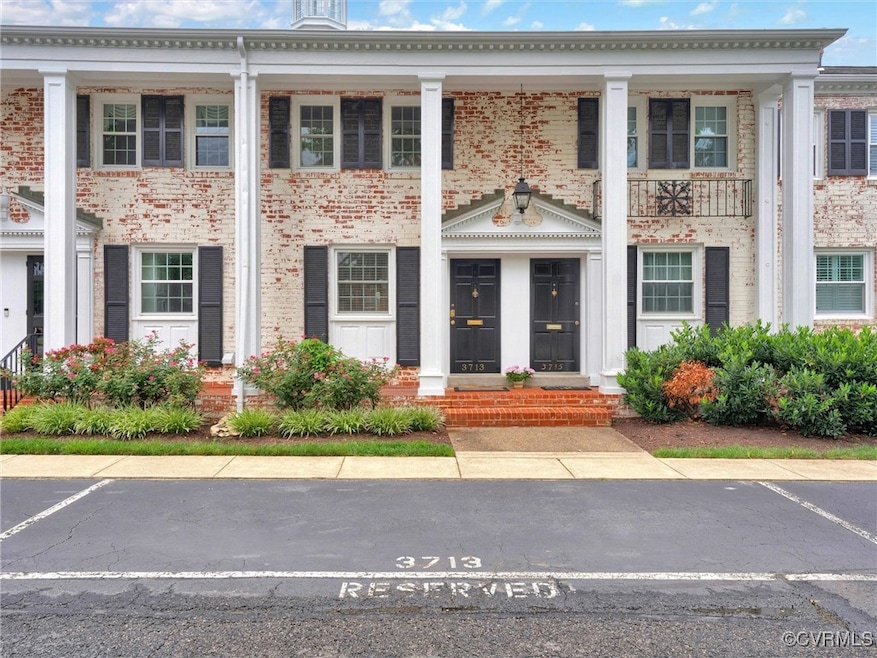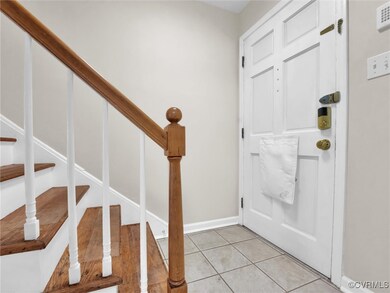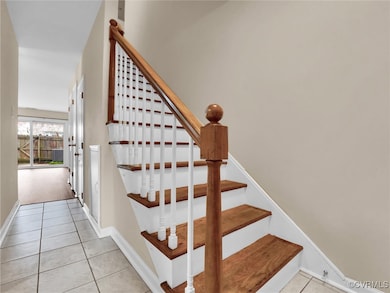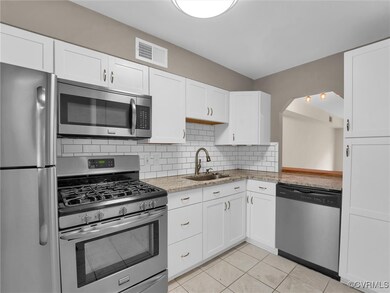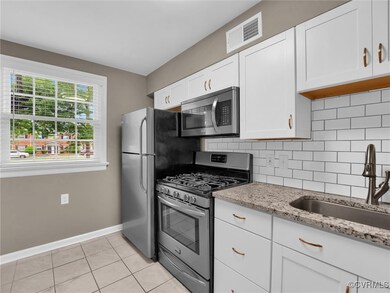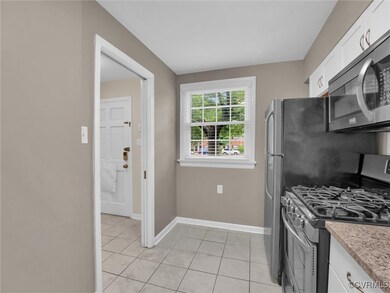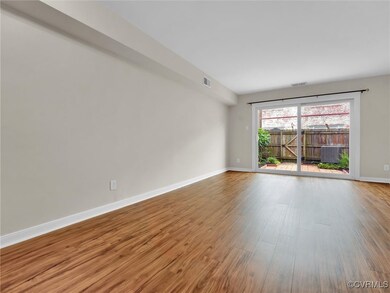
3713 Patterson Ave Richmond, VA 23221
Colonial Place NeighborhoodHighlights
- In Ground Pool
- Rowhouse Architecture
- Granite Countertops
- Mary Munford Elementary School Rated A-
- Wood Flooring
- 4-minute walk to Humphrey Calder Park
About This Home
As of October 2024Welcome home to Mount Vernon Condominiums in the heart of the Museum District. This beautifully maintained two-story unit overlooks Patterson Ave near the corner of N Hamilton St. Upon entering from the covered front porch, you will be greeted by the foyer entryway leading into the kitchen. The kitchen boasts stainless steel appliances, granite countertops, gas cooking, a pantry cabinet, and a pocket door. Continue into the spacious living room after passing the hall half bath, where you will also find access to the fenced in back patio via the sliding glass door. Both bedrooms are located on the second level with a renovated full hall bath. There is also a combo washer/dryer unit that can found in a hall closet, which is a unique feature and not standard for all units in the community. Gas, water, and trash all included in monthly HOA fee. Additional updates and improvements to the home include vinyl windows and HVAC replacement both in 2022. Just minutes away from Cary Town and the city, schedule your tour today and come see what this property has in store for you!
Townhouse Details
Home Type
- Townhome
Est. Annual Taxes
- $3,372
Year Built
- Built in 1962
Lot Details
- 880 Sq Ft Lot
- Privacy Fence
- Back Yard Fenced
HOA Fees
- $325 Monthly HOA Fees
Parking
- Assigned Parking
Home Design
- Rowhouse Architecture
- Brick Exterior Construction
- Slab Foundation
- Composition Roof
Interior Spaces
- 884 Sq Ft Home
- 2-Story Property
- Sliding Doors
- Dining Area
Kitchen
- <<OvenToken>>
- Gas Cooktop
- Dishwasher
- Granite Countertops
- Disposal
Flooring
- Wood
- Tile
- Vinyl
Bedrooms and Bathrooms
- 2 Bedrooms
Laundry
- Dryer
- Washer
Outdoor Features
- In Ground Pool
- Patio
- Rear Porch
Schools
- Munford Elementary School
- Albert Hill Middle School
- Thomas Jefferson High School
Utilities
- Forced Air Heating and Cooling System
- Heating System Uses Natural Gas
- Water Heater
Listing and Financial Details
- Assessor Parcel Number W000-1704-012
Community Details
Overview
- Mount Vernon Condominiums Subdivision
Recreation
- Community Pool
Ownership History
Purchase Details
Home Financials for this Owner
Home Financials are based on the most recent Mortgage that was taken out on this home.Purchase Details
Home Financials for this Owner
Home Financials are based on the most recent Mortgage that was taken out on this home.Purchase Details
Home Financials for this Owner
Home Financials are based on the most recent Mortgage that was taken out on this home.Purchase Details
Home Financials for this Owner
Home Financials are based on the most recent Mortgage that was taken out on this home.Purchase Details
Home Financials for this Owner
Home Financials are based on the most recent Mortgage that was taken out on this home.Purchase Details
Home Financials for this Owner
Home Financials are based on the most recent Mortgage that was taken out on this home.Purchase Details
Home Financials for this Owner
Home Financials are based on the most recent Mortgage that was taken out on this home.Similar Homes in Richmond, VA
Home Values in the Area
Average Home Value in this Area
Purchase History
| Date | Type | Sale Price | Title Company |
|---|---|---|---|
| Deed | $325,000 | Fidelity National Title | |
| Warranty Deed | $186,000 | Attorney | |
| Warranty Deed | $157,500 | -- | |
| Warranty Deed | $177,000 | -- | |
| Warranty Deed | $180,000 | -- | |
| Warranty Deed | $149,500 | -- | |
| Warranty Deed | $94,000 | -- | |
| Warranty Deed | $93,950 | -- |
Mortgage History
| Date | Status | Loan Amount | Loan Type |
|---|---|---|---|
| Open | $150,000 | New Conventional | |
| Previous Owner | $145,600 | Stand Alone Refi Refinance Of Original Loan | |
| Previous Owner | $158,100 | New Conventional | |
| Previous Owner | $60,000 | New Conventional | |
| Previous Owner | $141,600 | New Conventional | |
| Previous Owner | $156,000 | Adjustable Rate Mortgage/ARM | |
| Previous Owner | $22,250 | Credit Line Revolving | |
| Previous Owner | $135,000 | New Conventional | |
| Previous Owner | $142,000 | New Conventional | |
| Previous Owner | $89,250 | New Conventional |
Property History
| Date | Event | Price | Change | Sq Ft Price |
|---|---|---|---|---|
| 10/08/2024 10/08/24 | Sold | $325,000 | 0.0% | $368 / Sq Ft |
| 09/11/2024 09/11/24 | Pending | -- | -- | -- |
| 09/11/2024 09/11/24 | Price Changed | $325,000 | -3.0% | $368 / Sq Ft |
| 08/08/2024 08/08/24 | For Sale | $335,000 | -- | $379 / Sq Ft |
Tax History Compared to Growth
Tax History
| Year | Tax Paid | Tax Assessment Tax Assessment Total Assessment is a certain percentage of the fair market value that is determined by local assessors to be the total taxable value of land and additions on the property. | Land | Improvement |
|---|---|---|---|---|
| 2025 | $3,372 | $281,000 | $45,000 | $236,000 |
| 2024 | $3,372 | $281,000 | $45,000 | $236,000 |
| 2023 | $3,204 | $267,000 | $45,000 | $222,000 |
| 2022 | $2,868 | $239,000 | $45,000 | $194,000 |
| 2021 | $2,400 | $228,000 | $45,000 | $183,000 |
| 2020 | $2,400 | $200,000 | $42,000 | $158,000 |
| 2019 | $2,220 | $185,000 | $35,000 | $150,000 |
| 2018 | $2,040 | $170,000 | $35,000 | $135,000 |
| 2017 | $1,992 | $166,000 | $35,000 | $131,000 |
| 2016 | $1,944 | $162,000 | $35,000 | $127,000 |
| 2015 | $1,800 | $157,000 | $35,000 | $122,000 |
| 2014 | $1,800 | $150,000 | $35,000 | $115,000 |
Agents Affiliated with this Home
-
Tyler Ruger
T
Seller's Agent in 2024
Tyler Ruger
CapCenter
(609) 781-4912
1 in this area
144 Total Sales
-
Chris Piacentini

Seller Co-Listing Agent in 2024
Chris Piacentini
CapCenter
(804) 968-5000
1 in this area
185 Total Sales
-
Marguerite Mankins

Buyer's Agent in 2024
Marguerite Mankins
The Steele Group
(804) 382-7460
4 in this area
138 Total Sales
Map
Source: Central Virginia Regional MLS
MLS Number: 2420398
APN: W000-1704-012
- 3915 Park Ave
- 3914 Park Ave
- 3909 W Franklin St
- 3925 Park Ave
- 3535 Hanover Ave Unit B
- 4100 Patterson Ave
- 3904 Grove Ave
- 3513 Hanover Ave Unit A
- 3513 Hanover Ave Unit B
- 3409 W Franklin St
- 619 Roseneath Rd Unit 21
- 613 Roseneath Rd Unit 1
- 4116 Patterson Ave
- 3429 Hanover Ave
- 3531 Grove Ave
- 3303 Park Ave
- 4310 Kensington Ave
- 4302 W Franklin St
- 3312 Grove Ave
- 4304 W Franklin St
