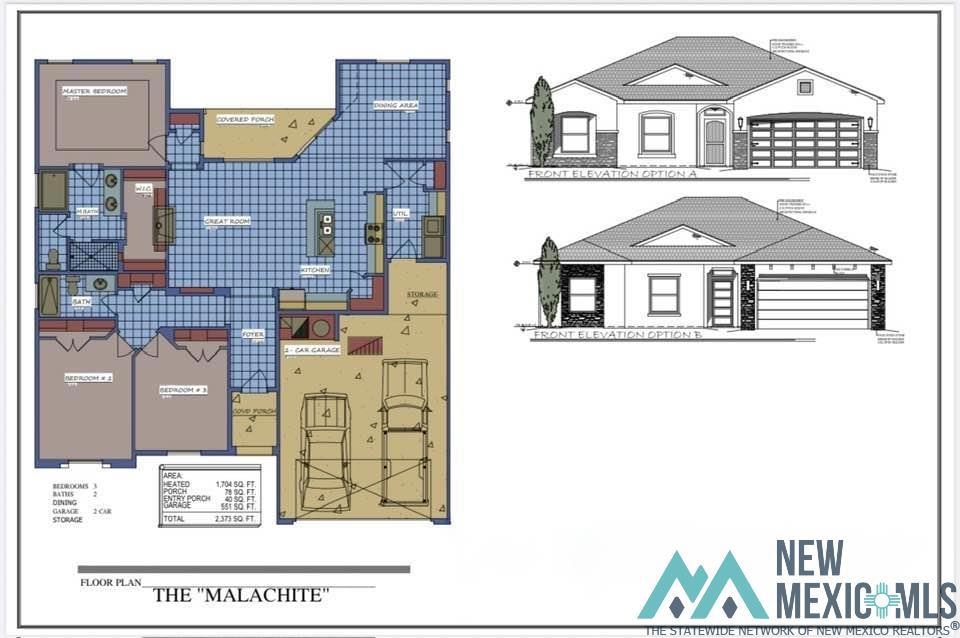
3713 Selman Ct Carlsbad, NM 88220
Highlights
- New Construction
- No HOA
- 2 Car Attached Garage
- Traditional Architecture
- Covered patio or porch
- Walk-In Closet
About This Home
As of July 2025Malachite I Floor Plan, Elevation B with custom exterior rock. Welcome to this 1704 sq ft, 3 bedroom and 2 bath home. 2 car attached garage, 6 ft block privacy fence and custom Iron side gate, front yard landscaping with drip system running to all plants and trees. This floor plan is very open with high ceilings and beautiful finishes. The Kitchen is complete with all Whirlpool appliances (dishwasher, French-door refrigerator, stand alone gas stove & oven. The Buyer selected upgrades include (Bianco Romano) granite countertops throughout the home. There is a large island and soft close cabinets. The Primary bath is well designed, with a large walk-in custom tile shower, and a huge primary walk-in closet. The other bedrooms are well laid out along with the guest bathroom.
Last Agent to Sell the Property
CENTURY 21 DUNAGAN ASSOCIATES License #19851 Listed on: 07/11/2025

Home Details
Home Type
- Single Family
Year Built
- Built in 2025 | New Construction
Lot Details
- 6,970 Sq Ft Lot
- Fenced
- Front Yard Sprinklers
Parking
- 2 Car Attached Garage
- Garage Door Opener
Home Design
- Traditional Architecture
- Slab Foundation
- Frame Construction
- Pitched Roof
- Shingle Roof
- Stucco
Interior Spaces
- 1,704 Sq Ft Home
- 1-Story Property
- Ceiling Fan
Kitchen
- Free-Standing Range
- Microwave
- Dishwasher
- Disposal
Flooring
- Carpet
- Tile
Bedrooms and Bathrooms
- 3 Bedrooms
- Walk-In Closet
- 2 Full Bathrooms
- Secondary Bathroom Double Sinks
Schools
- Call Admin Elementary And Middle School
- Carlsbad High School
Utilities
- Refrigerated Cooling System
- Forced Air Heating and Cooling System
- Heating System Uses Natural Gas
- Natural Gas Connected
- Gas Water Heater
Additional Features
- Drip Irrigation
- Covered patio or porch
Community Details
- No Home Owners Association
- Martin Farms 5 Subdivision
Similar Homes in Carlsbad, NM
Home Values in the Area
Average Home Value in this Area
Property History
| Date | Event | Price | Change | Sq Ft Price |
|---|---|---|---|---|
| 07/15/2025 07/15/25 | Sold | -- | -- | -- |
| 07/11/2025 07/11/25 | For Sale | $342,200 | +601.2% | $201 / Sq Ft |
| 01/31/2025 01/31/25 | Sold | -- | -- | -- |
| 01/29/2025 01/29/25 | Pending | -- | -- | -- |
| 12/31/2024 12/31/24 | For Sale | $48,800 | -- | -- |
| 10/21/2024 10/21/24 | Pending | -- | -- | -- |
Tax History Compared to Growth
Agents Affiliated with this Home
-
Kerri Goodale
K
Seller's Agent in 2025
Kerri Goodale
CENTURY 21 DUNAGAN ASSOCIATES
(575) 234-1516
309 Total Sales
-
G
Seller's Agent in 2025
George Dunagan
CENTURY 21 DUNAGAN ASSOCIATES
-
SHELLY GARRIOTT

Seller Co-Listing Agent in 2025
SHELLY GARRIOTT
CENTURY 21 DUNAGAN ASSOCIATES
(575) 706-5813
115 Total Sales
-
ALMA MAGANA
A
Buyer's Agent in 2025
ALMA MAGANA
CENTURY 21 DUNAGAN ASSOCIATES
(575) 200-9824
43 Total Sales
Map
Source: New Mexico MLS
MLS Number: 20253980
