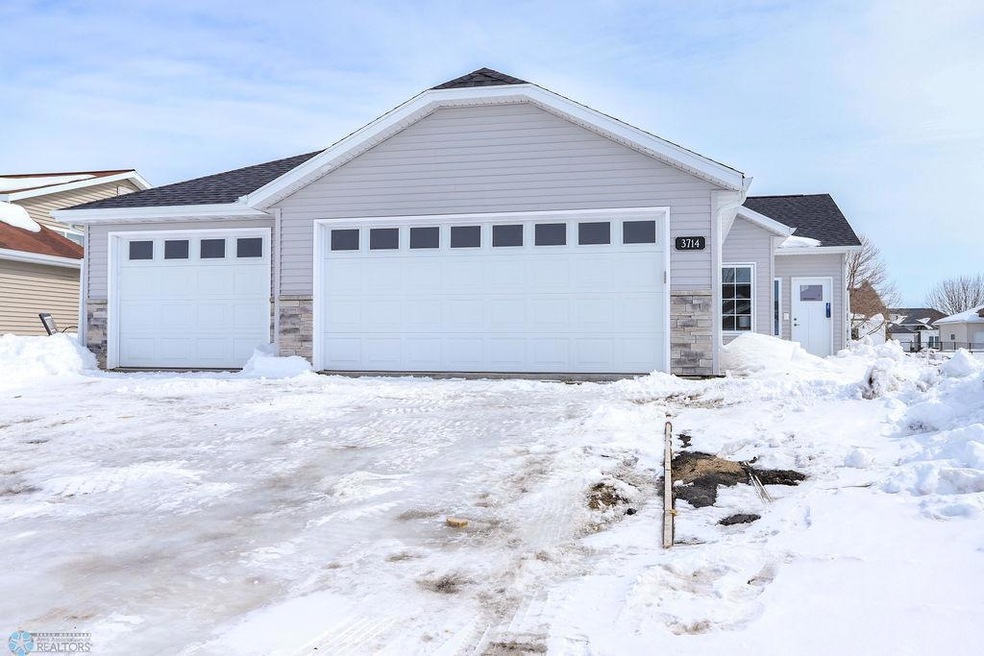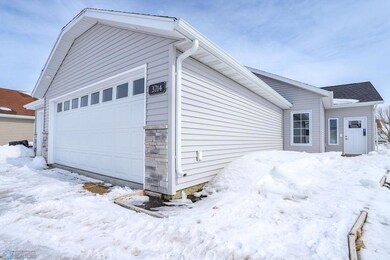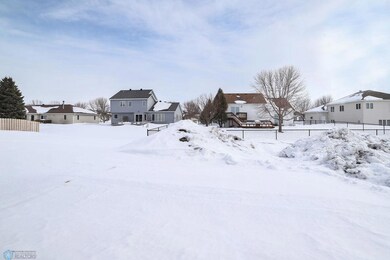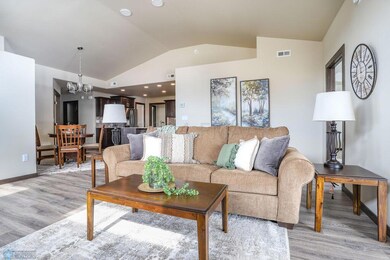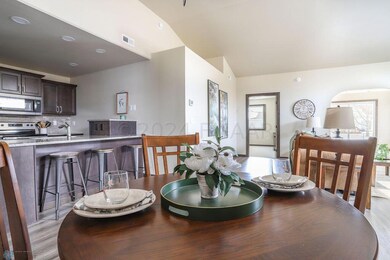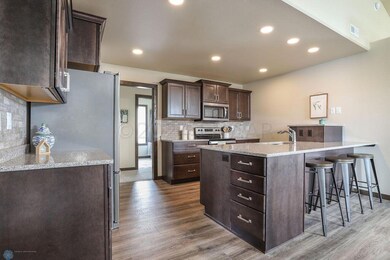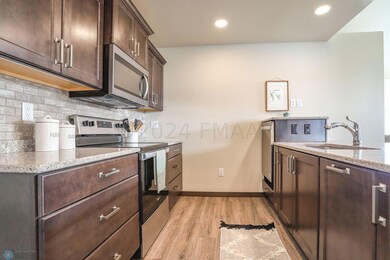
3714 34th St S Moorhead, MN 56560
Estimated Value: $466,244 - $482,000
Highlights
- New Construction
- Patio
- Forced Air Heating and Cooling System
- 3 Car Attached Garage
- 1-Story Property
- Utility Room
About This Home
As of February 2025ALL SPECIALS PAID BY BUILDER! Completed and ready to show. This beautiful ''Grande Wellington'' features step free living in an association that covers lawn care & snow removal for just $150/mo. Inside you'll find a large living area, vaulted ceiling, woodgrain laminate flooring & recessed lighting. High end kitchen with soft-close cabinets, quartz, stainless, tile backsplash & pantry! You'll also love the sunlight that pours into the 4 season sunroom with a patio door. The 4 bedrooms are all nicely sized & the primary suite features a tray ceiling, walk-in closet & large bathroom with solid surface counter & a walk-in shower. GFA heat, tankless gas water heater & the 3-stall garage has a floor drain! 10 year structural warranty.
Last Agent to Sell the Property
Berkshire Hathaway HomeServices Premier Properties Listed on: 02/26/2024

Home Details
Home Type
- Single Family
Est. Annual Taxes
- $1,190
Year Built
- Built in 2023 | New Construction
Lot Details
- 9,730 Sq Ft Lot
- Lot Dimensions are 65x150
HOA Fees
- $150 Monthly HOA Fees
Parking
- 3 Car Attached Garage
Home Design
- Slab Foundation
- Architectural Shingle Roof
Interior Spaces
- 1,884 Sq Ft Home
- 1-Story Property
- Family Room
- Utility Room
- Utility Room Floor Drain
Kitchen
- Range
- Microwave
- Dishwasher
- Disposal
Bedrooms and Bathrooms
- 4 Bedrooms
Outdoor Features
- Patio
Utilities
- Forced Air Heating and Cooling System
- Heat Pump System
Community Details
- Association fees include lawn care, snow removal
- Eid Co Homes Association
- Built by EID CO BUILDINGS INC
- Village Green 6Th Subdivision
Listing and Financial Details
- Assessor Parcel Number 588084100
Ownership History
Purchase Details
Home Financials for this Owner
Home Financials are based on the most recent Mortgage that was taken out on this home.Similar Homes in Moorhead, MN
Home Values in the Area
Average Home Value in this Area
Purchase History
| Date | Buyer | Sale Price | Title Company |
|---|---|---|---|
| Huffman Jerry | $475,000 | None Listed On Document |
Property History
| Date | Event | Price | Change | Sq Ft Price |
|---|---|---|---|---|
| 02/07/2025 02/07/25 | Sold | $475,000 | -3.7% | $252 / Sq Ft |
| 02/27/2024 02/27/24 | For Sale | $493,076 | -- | $262 / Sq Ft |
Tax History Compared to Growth
Tax History
| Year | Tax Paid | Tax Assessment Tax Assessment Total Assessment is a certain percentage of the fair market value that is determined by local assessors to be the total taxable value of land and additions on the property. | Land | Improvement |
|---|---|---|---|---|
| 2024 | $5,948 | $374,600 | $46,400 | $328,200 |
| 2023 | $3,868 | $241,100 | $46,400 | $194,700 |
| 2022 | $1,044 | $46,400 | $46,400 | $0 |
| 2021 | $1,062 | $36,500 | $36,500 | $0 |
| 2020 | $932 | $36,500 | $36,500 | $0 |
| 2019 | $910 | $29,800 | $29,800 | $0 |
| 2018 | $922 | $29,800 | $29,800 | $0 |
| 2017 | $916 | $29,800 | $29,800 | $0 |
| 2016 | $934 | $29,800 | $29,800 | $0 |
| 2015 | $940 | $31,200 | $31,200 | $0 |
| 2014 | $982 | $31,200 | $31,200 | $0 |
Agents Affiliated with this Home
-
Karena Carlson
K
Seller's Agent in 2025
Karena Carlson
Berkshire Hathaway HomeServices Premier Properties
(701) 356-3600
22 in this area
132 Total Sales
-
Paul Krabbenhoft
P
Seller Co-Listing Agent in 2025
Paul Krabbenhoft
Berkshire Hathaway HomeServices Premier Properties
(701) 799-0369
22 in this area
64 Total Sales
-
Cooper Wahlo Jr
C
Buyer's Agent in 2025
Cooper Wahlo Jr
REAL (1531 FGO)
(701) 809-4078
1 in this area
6 Total Sales
Map
Source: NorthstarMLS
MLS Number: 7428558
APN: 58-808-4100
- 3720 34th St S
- 3708 34th St S
- 3726 34th St S
- 3702 34th St S
- 3703 Westmoor Dr
- 3701 Westmoor Dr
- 3705 Westmoor Dr
- 3621 Westmoor Blvd
- 3717 34th St S
- 3711 34th St S
- 3723 34th St S
- 3705 34th St S
- 3801 Westmoor Dr
- 3729 34th St S
- 3647 34th St S
- 3617 Westmoor Blvd
- 3810 34th St S
- 3618 34th St S
- 3735 34th St S
- 3641 34th St S
