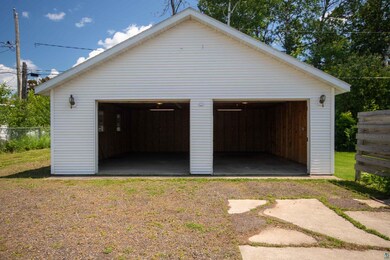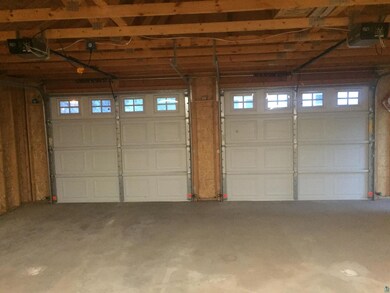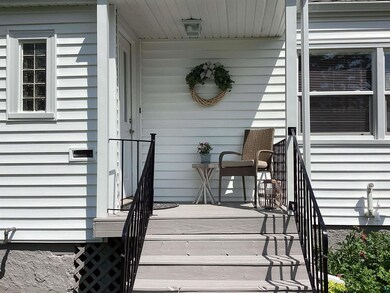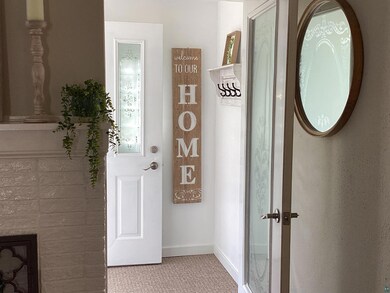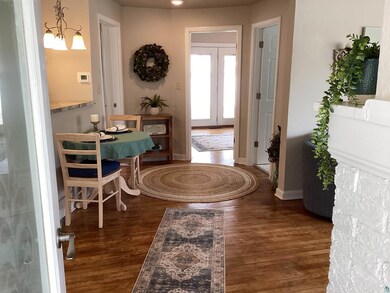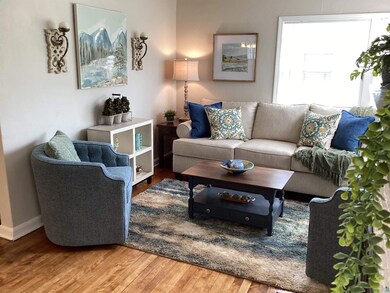
3714 E 4th St Duluth, MN 55804
Congdon Park NeighborhoodHighlights
- No HOA
- 2 Car Detached Garage
- Living Room
- Congdon Elementary School Rated A-
- Eat-In Kitchen
- Bungalow
About This Home
As of July 2023CONGDON CHARMER! BEAUTIFULLY UPDATED 2 BR BUNGALOW. NEWER OVERSIZED 26' X 26' DETACHED GARAGE WITH PLENTY OF ROOM FOR KAYAKS, CANOES, BIKES, TOOLS, AND VEHICLES. MOVE RIGHT IN AND ENJOY A BRAND NEW KITCHEN AND UPDATED BATH. HARDWOOD FLOORS, ELECTRIC FIREPLACE INSERT. STAY COOL WITH CENTRAL AIR. NEW VINYL SIDING, WINDOWS AND HIGH EFFICIENCY GAS FURNACE. WALKABLE NEIGHBORHOOD CLOSE TO SCHOOLS, LAKEWALK AND TISCHER CREEK TRAILS. WIDE OPEN PAINTED BASEMENT WOULD BE GREAT FOR EXERCISE EQUIPMENT, CRAFTS OR PROJECTS. SO COZY, LIVABLE AND LOVABLE - DON'T DELAY. THIS HOUSE IS ADORABLE! OWNER/AGENT.
Home Details
Home Type
- Single Family
Est. Annual Taxes
- $2,766
Year Built
- Built in 1947
Lot Details
- 6,970 Sq Ft Lot
- Lot Dimensions are 50 x 140
- Partially Fenced Property
Home Design
- Bungalow
- Concrete Foundation
- Plaster Walls
- Wood Frame Construction
- Asphalt Shingled Roof
- Vinyl Siding
Interior Spaces
- 834 Sq Ft Home
- 1-Story Property
- Electric Fireplace
- Vinyl Clad Windows
- Living Room
- Unfinished Basement
- Basement Fills Entire Space Under The House
Kitchen
- Eat-In Kitchen
- Range<<rangeHoodToken>>
- <<microwave>>
- Dishwasher
Bedrooms and Bathrooms
- 2 Bedrooms
- Bathroom on Main Level
- 1 Full Bathroom
Parking
- 2 Car Detached Garage
- Garage Drain
- Gravel Driveway
Outdoor Features
- Rain Gutters
Utilities
- Forced Air Heating and Cooling System
- Heating System Uses Natural Gas
Community Details
- No Home Owners Association
Listing and Financial Details
- Assessor Parcel Number 010-0760-01470
Ownership History
Purchase Details
Home Financials for this Owner
Home Financials are based on the most recent Mortgage that was taken out on this home.Purchase Details
Home Financials for this Owner
Home Financials are based on the most recent Mortgage that was taken out on this home.Purchase Details
Home Financials for this Owner
Home Financials are based on the most recent Mortgage that was taken out on this home.Similar Homes in Duluth, MN
Home Values in the Area
Average Home Value in this Area
Purchase History
| Date | Type | Sale Price | Title Company |
|---|---|---|---|
| Warranty Deed | $269,000 | Results Title | |
| Deed | $106,000 | -- | |
| Warranty Deed | $32,000 | -- |
Mortgage History
| Date | Status | Loan Amount | Loan Type |
|---|---|---|---|
| Previous Owner | -- | No Value Available | |
| Previous Owner | $83,300 | New Conventional | |
| Previous Owner | $73,126 | No Value Available |
Property History
| Date | Event | Price | Change | Sq Ft Price |
|---|---|---|---|---|
| 07/31/2023 07/31/23 | Sold | $269,000 | 0.0% | $323 / Sq Ft |
| 07/15/2023 07/15/23 | Pending | -- | -- | -- |
| 07/13/2023 07/13/23 | For Sale | $269,000 | +153.8% | $323 / Sq Ft |
| 03/16/2020 03/16/20 | Sold | $106,000 | 0.0% | $66 / Sq Ft |
| 02/14/2020 02/14/20 | Pending | -- | -- | -- |
| 02/10/2020 02/10/20 | For Sale | $106,000 | -- | $66 / Sq Ft |
Tax History Compared to Growth
Tax History
| Year | Tax Paid | Tax Assessment Tax Assessment Total Assessment is a certain percentage of the fair market value that is determined by local assessors to be the total taxable value of land and additions on the property. | Land | Improvement |
|---|---|---|---|---|
| 2023 | $3,076 | $202,500 | $34,400 | $168,100 |
| 2022 | $2,418 | $183,500 | $32,200 | $151,300 |
| 2021 | $2,028 | $145,800 | $27,400 | $118,400 |
| 2020 | $2,084 | $145,800 | $27,400 | $118,400 |
| 2019 | $2,110 | $145,800 | $27,400 | $118,400 |
| 2018 | $1,498 | $142,100 | $27,400 | $114,700 |
| 2017 | $1,302 | $139,100 | $27,400 | $111,700 |
| 2016 | $1,278 | $168,000 | $28,200 | $139,800 |
| 2015 | $1,226 | $101,300 | $21,900 | $79,400 |
| 2014 | $1,226 | $103,700 | $8,900 | $94,800 |
Agents Affiliated with this Home
-
Eric Hillman
E
Seller's Agent in 2023
Eric Hillman
Hillman Realty & Appraisal
(218) 348-1855
1 in this area
7 Total Sales
-
Christine Fairchild

Buyer's Agent in 2023
Christine Fairchild
RE/MAX
(218) 348-4848
6 in this area
136 Total Sales
-
Kimberly Powell

Seller's Agent in 2020
Kimberly Powell
Messina & Associates Real Estate
(218) 464-8224
1 in this area
120 Total Sales
Map
Source: Lake Superior Area REALTORS®
MLS Number: 6109356
APN: 010076001470
- 3603 E 3rd St
- 609 N 34th Ave E
- 3319 E Superior St
- 3401 Greysolon Place
- 3721 London Rd
- 3733 London Rd Unit 15
- 3733 London Rd
- 3215 E Superior St
- 115 E Arrowhead Rd
- 1224 S Ridge Rd
- 4021 Gilliat St
- 4031 Regent St
- 4106 Gladstone St
- 3006 E 1st St
- 4128 Gladstone St
- 2932 E Superior St
- 552 Park St
- 1837 Woodland Ave
- 2327 Silcox Ave
- 507 Glenwood St

