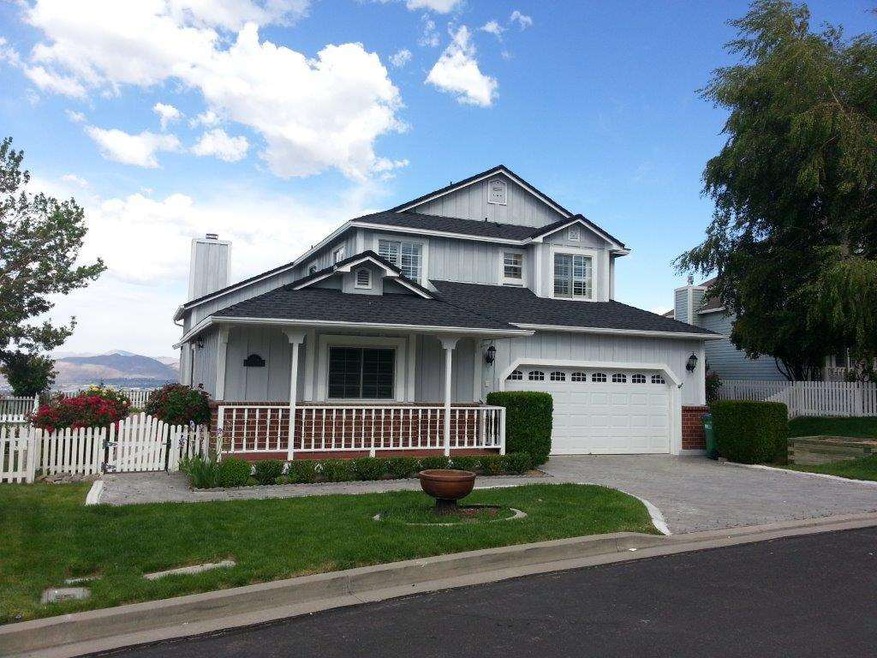
3714 Ranch Crest Dr Reno, NV 89509
West Plumb-Cashill Boulevard NeighborhoodEstimated Value: $778,786 - $902,000
Highlights
- City View
- Caughlin Ranch Elementary School Rated A-
- Ceramic Tile Flooring
About This Home
As of January 2015Fabulous panoramic views! City, mountain & valley. Freshly painted interior, new tile in kitchen, laundry & entry, new carpet throughout, gourmet kitchen w/granite counters, new dishwasher & microwave going in. Large bedroom and huge great room. Nice lot with sprinklers & low maintenance back yard., Subject to court approval & possible overbid at the hearing. In the event of a successful overbid that closes escrow, the buyers agents' commission is governed by NRS 148:120.
Home Details
Home Type
- Single Family
Est. Annual Taxes
- $3,978
Year Built
- Built in 1989
Lot Details
- 7,841
HOA Fees
- $149 per month
Parking
- 2
Property Views
- City Views
Home Design
- Pitched Roof
Kitchen
- Microwave
- Dishwasher
- Disposal
Flooring
- Carpet
- Ceramic Tile
Schools
- Caughlin Ranch Elementary School
- Reno High School
Listing and Financial Details
- Assessor Parcel Number 04131316
Ownership History
Purchase Details
Purchase Details
Home Financials for this Owner
Home Financials are based on the most recent Mortgage that was taken out on this home.Similar Homes in the area
Home Values in the Area
Average Home Value in this Area
Purchase History
| Date | Buyer | Sale Price | Title Company |
|---|---|---|---|
| Nikki And Keven Olsen Family Trust | -- | None Listed On Document | |
| Olsen Nicole M | $385,000 | Western Title Co |
Mortgage History
| Date | Status | Borrower | Loan Amount |
|---|---|---|---|
| Previous Owner | Olsen Nicole M | $308,000 | |
| Previous Owner | Mravak Helen Y | $200,000 |
Property History
| Date | Event | Price | Change | Sq Ft Price |
|---|---|---|---|---|
| 01/15/2015 01/15/15 | Sold | $385,000 | -3.5% | $146 / Sq Ft |
| 12/02/2014 12/02/14 | Pending | -- | -- | -- |
| 06/05/2014 06/05/14 | For Sale | $399,000 | -- | $151 / Sq Ft |
Tax History Compared to Growth
Tax History
| Year | Tax Paid | Tax Assessment Tax Assessment Total Assessment is a certain percentage of the fair market value that is determined by local assessors to be the total taxable value of land and additions on the property. | Land | Improvement |
|---|---|---|---|---|
| 2025 | $3,978 | $141,359 | $63,394 | $77,966 |
| 2024 | $3,978 | $139,593 | $60,375 | $79,218 |
| 2023 | $3,862 | $141,724 | $66,050 | $75,674 |
| 2022 | $3,750 | $116,425 | $52,836 | $63,589 |
| 2021 | $3,641 | $103,679 | $39,900 | $63,779 |
| 2020 | $3,533 | $104,313 | $39,900 | $64,413 |
| 2019 | $3,366 | $100,356 | $36,960 | $63,396 |
| 2018 | $3,212 | $92,260 | $30,056 | $62,204 |
| 2017 | $3,083 | $89,900 | $27,213 | $62,687 |
| 2016 | $3,004 | $91,341 | $27,519 | $63,822 |
| 2015 | $2,998 | $89,506 | $24,220 | $65,286 |
| 2014 | $2,850 | $80,719 | $19,285 | $61,434 |
| 2013 | -- | $75,365 | $15,313 | $60,052 |
Agents Affiliated with this Home
-
Claudia Capurro
C
Seller's Agent in 2015
Claudia Capurro
Ferrari-Lund R.E. Sparks
(775) 750-5705
1 in this area
103 Total Sales
-
N
Buyer's Agent in 2015
Non MLS Agent
Non MLS Office
Map
Source: Northern Nevada Regional MLS
MLS Number: 140007658
APN: 041-313-16
- 3678 Brighton Way
- 2005 Stag Ridge Ct
- 4040 S Westpoint Dr
- 1005 Stag Ridge Ct
- 3658 Hemlock Way
- 2200 Greensburg Cir
- 2100 Greensburg Cir
- 2790 W Lakeridge Shores
- 3880 Royer Ct
- 3416 Eagle Ridge Ct
- 4826 RaMcReek Trail
- 3805 Cashill Blvd
- 3683 Cashill Blvd
- 2860 Sagittarius Dr
- 0 Meridian Ln Unit 240012263
- 3315 Markridge Dr
- 3601 Hemlock Way
- 4700 Aberfeldy Rd
- 1657 Aspen Creek Rd
- 4863 Elkcreek Trail
- 3714 Ranch Crest Dr
- 3720 Ranch Crest Dr
- 3710 Ranch Crest Dr
- 3700 Ranch Crest Dr
- 3724 Ranch Crest Dr
- 3715 Ranch Crest Dr
- 3705 Ranch Crest Dr
- 3705 Ranch Crest Dr Unit Sierra Sage Lane
- 3705 Ranch Crest Dr Unit Ranch Crest
- 3730 Ranch Crest Dr
- 3690 Ranch Crest Dr
- 3695 Ranch Crest Dr
- 3725 Ranch Crest Dr
- 3734 Ranch Crest Dr
- 2018 Brighton Ct
- 3685 Ranch Crest Dr
- 3680 Ranch Crest Dr
- 3745 Ranch Crest Dr
- 3740 Ranch Crest Dr
- 2016 Brighton Ct
