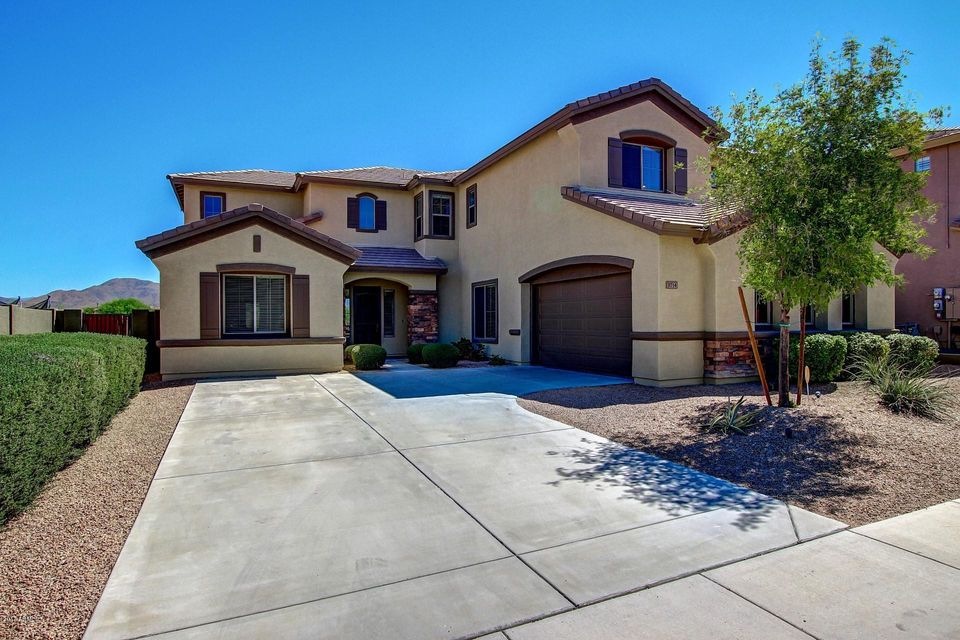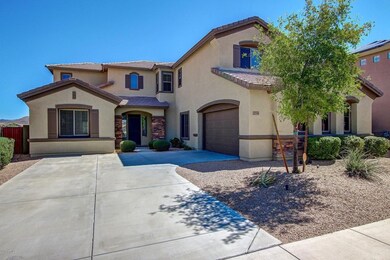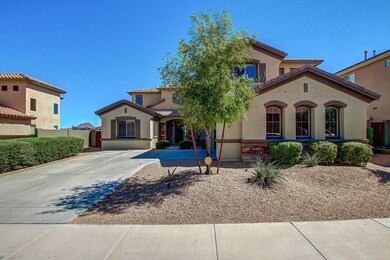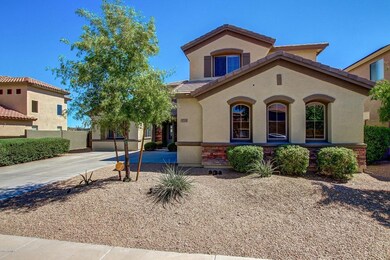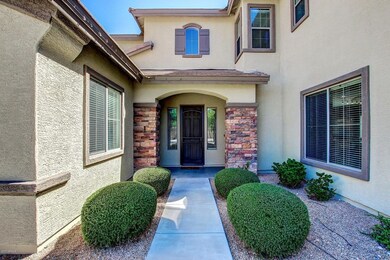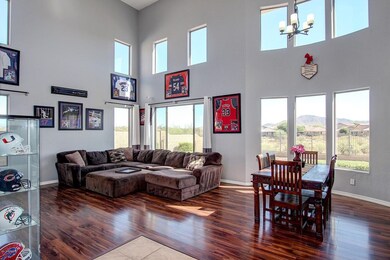
3714 W Whitehawk Ln Phoenix, AZ 85086
Highlights
- Golf Course Community
- Fitness Center
- Mountain View
- Canyon Springs STEM Academy Rated A-
- Two Primary Bathrooms
- Community Lake
About This Home
As of December 2024Located in the pristine Master Planned community of Anthem Parkside, this 4 bedroom, 3.5 bathroom home is sure to please. Home is situated on N/S lot and backs to a wash providing incredible privacy and stunning MOUNTAIN VIEWS. Close to shopping, dining, and entertainment. Home boasts newly renovated kitchen with subway tile backsplash, custom cabinets, quartz counters, and upgraded faucet. Other features include SS appliances, cabinet hardware, new flooring, custom
decorator paint, ceiling fans, vanities, upgraded light fixtures, entertainment prewire for speakers throughout home, and garage floor epoxy. Elegance meets modern living grace. Hurry to
this one.
Last Agent to Sell the Property
My Home Group Real Estate License #SA649241000 Listed on: 08/17/2017

Home Details
Home Type
- Single Family
Est. Annual Taxes
- $2,732
Year Built
- Built in 2006
Lot Details
- 8,812 Sq Ft Lot
- Desert faces the front of the property
- Wrought Iron Fence
- Block Wall Fence
- Front and Back Yard Sprinklers
- Sprinklers on Timer
- Grass Covered Lot
HOA Fees
- $85 Monthly HOA Fees
Parking
- 2 Car Garage
- 4 Open Parking Spaces
- Garage Door Opener
Home Design
- Wood Frame Construction
- Tile Roof
Interior Spaces
- 3,264 Sq Ft Home
- 2-Story Property
- Ceiling height of 9 feet or more
- Ceiling Fan
- Double Pane Windows
- Low Emissivity Windows
- Mountain Views
Kitchen
- Eat-In Kitchen
- Breakfast Bar
- Built-In Microwave
- Kitchen Island
Flooring
- Carpet
- Laminate
Bedrooms and Bathrooms
- 4 Bedrooms
- Primary Bedroom on Main
- Remodeled Bathroom
- Two Primary Bathrooms
- Primary Bathroom is a Full Bathroom
- 3.5 Bathrooms
- Dual Vanity Sinks in Primary Bathroom
- Low Flow Plumbing Fixtures
- Bathtub With Separate Shower Stall
Home Security
- Security System Leased
- Intercom
- Smart Home
Outdoor Features
- Covered patio or porch
Schools
- Gavilan Peak Elementary
- Boulder Creek High School
Utilities
- Heating System Uses Natural Gas
- Water Filtration System
- Water Softener
- High Speed Internet
- Cable TV Available
Listing and Financial Details
- Tax Lot 5
- Assessor Parcel Number 203-10-893
Community Details
Overview
- Association fees include ground maintenance
- Accca Association, Phone Number (623) 742-4562
- Anthem Unit 75A Subdivision
- Community Lake
Amenities
- Clubhouse
- Theater or Screening Room
- Recreation Room
Recreation
- Golf Course Community
- Tennis Courts
- Community Playground
- Fitness Center
- Heated Community Pool
- Bike Trail
Ownership History
Purchase Details
Home Financials for this Owner
Home Financials are based on the most recent Mortgage that was taken out on this home.Purchase Details
Home Financials for this Owner
Home Financials are based on the most recent Mortgage that was taken out on this home.Purchase Details
Home Financials for this Owner
Home Financials are based on the most recent Mortgage that was taken out on this home.Purchase Details
Home Financials for this Owner
Home Financials are based on the most recent Mortgage that was taken out on this home.Purchase Details
Home Financials for this Owner
Home Financials are based on the most recent Mortgage that was taken out on this home.Purchase Details
Home Financials for this Owner
Home Financials are based on the most recent Mortgage that was taken out on this home.Purchase Details
Purchase Details
Home Financials for this Owner
Home Financials are based on the most recent Mortgage that was taken out on this home.Similar Homes in the area
Home Values in the Area
Average Home Value in this Area
Purchase History
| Date | Type | Sale Price | Title Company |
|---|---|---|---|
| Warranty Deed | $720,000 | Clear Title Agency Of Arizona | |
| Warranty Deed | $720,000 | Clear Title Agency Of Arizona | |
| Warranty Deed | $458,000 | First American Title Ins Co | |
| Warranty Deed | $385,000 | Lawyers Title Of Arizona Inc | |
| Warranty Deed | $346,500 | First American Title | |
| Interfamily Deed Transfer | -- | First American Title Ins Co | |
| Special Warranty Deed | $280,000 | Lawyers Title Insurance Corp | |
| Trustee Deed | $347,801 | First American Title | |
| Interfamily Deed Transfer | -- | Sun Title Agency Co | |
| Corporate Deed | $521,830 | Sun Title Agency Co | |
| Corporate Deed | -- | Sun Title Agency Co |
Mortgage History
| Date | Status | Loan Amount | Loan Type |
|---|---|---|---|
| Open | $720,000 | VA | |
| Closed | $720,000 | VA | |
| Previous Owner | $366,400 | New Conventional | |
| Previous Owner | $393,277 | VA | |
| Previous Owner | $329,175 | New Conventional | |
| Previous Owner | $257,839 | FHA | |
| Previous Owner | $278,868 | FHA | |
| Previous Owner | $274,995 | FHA | |
| Previous Owner | $95,274 | Stand Alone Second | |
| Previous Owner | $400,000 | New Conventional | |
| Previous Owner | $400,000 | New Conventional |
Property History
| Date | Event | Price | Change | Sq Ft Price |
|---|---|---|---|---|
| 12/13/2024 12/13/24 | Sold | $720,000 | -0.7% | $221 / Sq Ft |
| 11/08/2024 11/08/24 | Pending | -- | -- | -- |
| 10/14/2024 10/14/24 | Price Changed | $725,000 | -3.3% | $222 / Sq Ft |
| 10/11/2024 10/11/24 | For Sale | $750,000 | +63.8% | $230 / Sq Ft |
| 11/13/2020 11/13/20 | Sold | $458,000 | -4.6% | $140 / Sq Ft |
| 10/09/2020 10/09/20 | Price Changed | $479,900 | -2.0% | $147 / Sq Ft |
| 09/22/2020 09/22/20 | Price Changed | $489,900 | -2.0% | $150 / Sq Ft |
| 07/10/2020 07/10/20 | For Sale | $499,900 | +29.8% | $153 / Sq Ft |
| 10/18/2017 10/18/17 | Sold | $385,000 | -1.0% | $118 / Sq Ft |
| 08/17/2017 08/17/17 | For Sale | $389,000 | +12.3% | $119 / Sq Ft |
| 01/15/2016 01/15/16 | Sold | $346,500 | -0.7% | $106 / Sq Ft |
| 12/02/2015 12/02/15 | Pending | -- | -- | -- |
| 11/19/2015 11/19/15 | For Sale | $349,000 | -- | $107 / Sq Ft |
Tax History Compared to Growth
Tax History
| Year | Tax Paid | Tax Assessment Tax Assessment Total Assessment is a certain percentage of the fair market value that is determined by local assessors to be the total taxable value of land and additions on the property. | Land | Improvement |
|---|---|---|---|---|
| 2025 | $3,608 | $33,601 | -- | -- |
| 2024 | $3,393 | $32,001 | -- | -- |
| 2023 | $3,393 | $46,760 | $9,350 | $37,410 |
| 2022 | $3,243 | $35,080 | $7,010 | $28,070 |
| 2021 | $3,340 | $32,900 | $6,580 | $26,320 |
| 2020 | $3,267 | $31,320 | $6,260 | $25,060 |
| 2019 | $3,205 | $29,670 | $5,930 | $23,740 |
| 2018 | $3,103 | $28,980 | $5,790 | $23,190 |
| 2017 | $3,042 | $28,530 | $5,700 | $22,830 |
| 2016 | $2,732 | $27,670 | $5,530 | $22,140 |
| 2015 | $2,531 | $25,000 | $5,000 | $20,000 |
Agents Affiliated with this Home
-

Seller's Agent in 2024
Marilynn Carberry
RE/MAX
(602) 769-0753
3 in this area
26 Total Sales
-

Buyer's Agent in 2024
James Pyburn
HomeSmart
(602) 717-5037
1 in this area
80 Total Sales
-

Buyer Co-Listing Agent in 2024
Darr Colburn
HomeSmart
(602) 564-1814
1 in this area
70 Total Sales
-

Seller's Agent in 2017
Travis Smith
My Home Group Real Estate
(623) 237-2388
70 Total Sales
-

Seller Co-Listing Agent in 2017
Tonya Depeo Gibbs
West USA Realty
(623) 210-3751
39 Total Sales
-

Buyer's Agent in 2017
Dana Rabadi
DeLex Realty
(480) 993-5701
1 Total Sale
Map
Source: Arizona Regional Multiple Listing Service (ARMLS)
MLS Number: 5647859
APN: 203-10-893
- 38730 N Donovan Ln
- 3621 W Jordon Ln
- 3551 W Hidden Mountain Ln
- 38631 N Vista Hills Ct
- 3440 W Mesquite St
- 0. W Irvine - Lot H Rd
- 0 W Irvine - Lot J Rd
- 0. W Irvine - Lot G Rd Unit G
- 0. W Irvine - Lot K Rd
- 38516 N 34th Ave
- 3812 W Desert Creek Ln
- 3283 W Mesquite St
- 0 N 33 Rd Dr W Unit 3 6741960
- 3422 W King Dr
- 40011 N Patriot Way Unit 6
- 39913 N Pride Dr
- 3544 W Twain Dr
- 3336 W King Dr Unit 9
- 39919 N Justice Way
- 40128 N Integrity Trail
