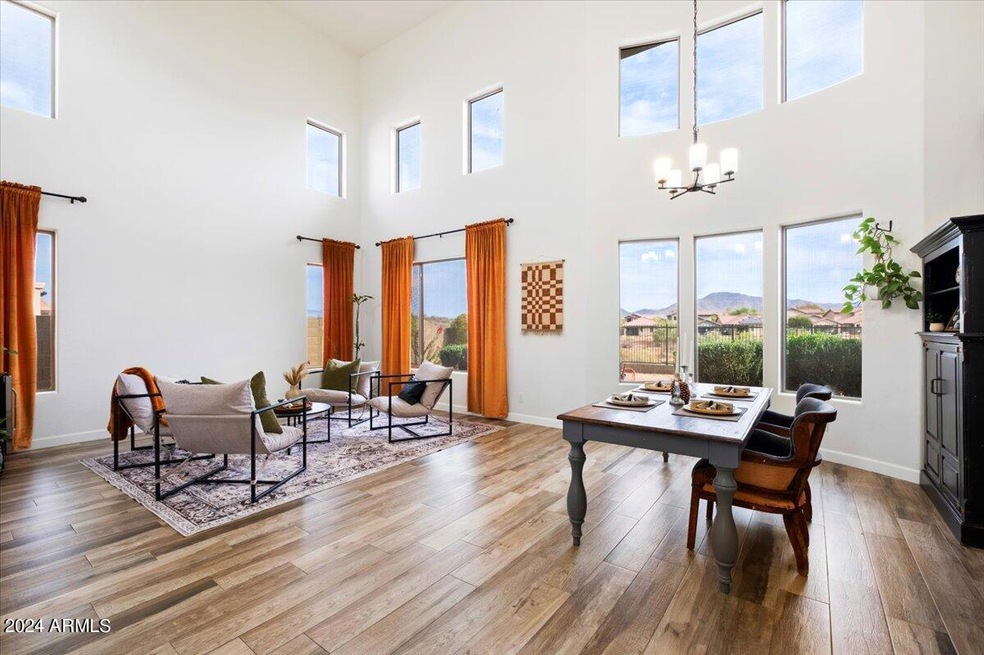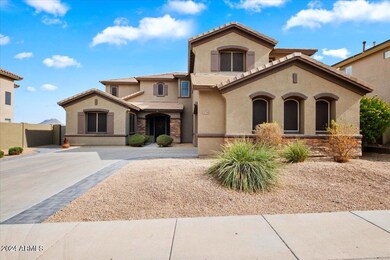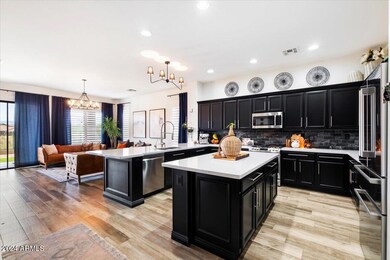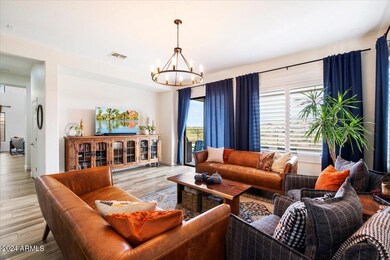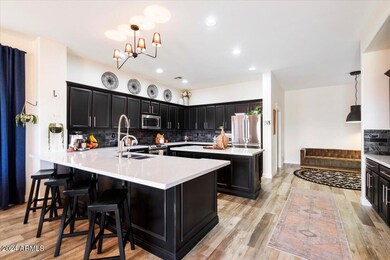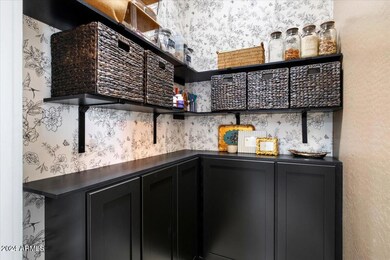
3714 W Whitehawk Ln Phoenix, AZ 85086
Highlights
- Fitness Center
- Mountain View
- Vaulted Ceiling
- Canyon Springs STEM Academy Rated A-
- Contemporary Architecture
- Community Pool
About This Home
As of December 2024Remodeled to Perfection! Amazing Mountain Views, tucked in a Peaceful Pocket of Anthem, on a Generous N/S Lot. Big Rooms, Brimming with Appeal! 4 Bedrooms & 3.5 Baths, 1st Floor Guest Suite & Bath; Formal & Informal Spaces Designed w/Style & Comfort; Chef's Dream Kitchen w/Quartz C-Tops: Breakfast Bar & Center Island, Butler's Pantry, Professional Grade SS Appliances, Separate Eating Area/Casual Space; Plus Family Rm, Living & Dining Rm. Stunning Owner's Suite w/Luxury Spa Bath, Sitting Area, & Designer Closet. Large Loft (office), 2 More Guest Rooms & Bath on 2nd Level. Inviting Custom Entry, Wood-look Tile Flooring, Plantation Shutters, Custom Paint, Lighting, Tankless H2O Htr, + more. Laundry Rm, 1st Fl Powder Rm, Storage Space. Quick Access to I-17 Hwy, Restaurants & Shopping. Spacious Backyard w/Lrg Covered Patio, Newer Artificial Turf and Amazing Views. Plenty of room to add a private pool. Anthem is an Award-Winning Master Planned Community with incredible amenities: 60-acre Community Park, Catch & Release Lakes, Pickleball & Tennis Courts, Athletic & Fitness Activities, a Lap Pool, and Water Park. Make this your Home for the Holidays!
Last Agent to Sell the Property
RE/MAX Fine Properties License #SA538399000 Listed on: 10/11/2024

Home Details
Home Type
- Single Family
Est. Annual Taxes
- $3,393
Year Built
- Built in 2006
Lot Details
- 8,812 Sq Ft Lot
- Desert faces the front and back of the property
- Wrought Iron Fence
- Block Wall Fence
- Artificial Turf
- Front and Back Yard Sprinklers
HOA Fees
Parking
- 2 Car Direct Access Garage
- 4 Open Parking Spaces
- Garage Door Opener
Home Design
- Contemporary Architecture
- Wood Frame Construction
- Tile Roof
- Stone Exterior Construction
- Stucco
Interior Spaces
- 3,264 Sq Ft Home
- 2-Story Property
- Vaulted Ceiling
- Ceiling Fan
- Double Pane Windows
- ENERGY STAR Qualified Windows with Low Emissivity
- Solar Screens
- Mountain Views
- Washer and Dryer Hookup
Kitchen
- Eat-In Kitchen
- Breakfast Bar
- Gas Cooktop
- Built-In Microwave
- Kitchen Island
Flooring
- Carpet
- Tile
Bedrooms and Bathrooms
- 4 Bedrooms
- Remodeled Bathroom
- Primary Bathroom is a Full Bathroom
- 3.5 Bathrooms
- Dual Vanity Sinks in Primary Bathroom
- Bathtub With Separate Shower Stall
Outdoor Features
- Covered Patio or Porch
Schools
- Canyon Springs Elementary School
- Canyon Springs Stem Academy Middle School
- Boulder Creek High School
Utilities
- Zoned Heating and Cooling System
- Heating System Uses Natural Gas
- Water Purifier
- Water Softener
- High Speed Internet
- Cable TV Available
Listing and Financial Details
- Tax Lot 5
- Assessor Parcel Number 203-10-893
Community Details
Overview
- Association fees include ground maintenance, street maintenance
- Aam Llc Association, Phone Number (623) 742-6004
- Anthem Comm Council Association, Phone Number (623) 742-4530
- Association Phone (623) 742-4530
- Built by DEL WEBB
- Anthem Unit 75A Subdivision
Amenities
- Recreation Room
Recreation
- Tennis Courts
- Pickleball Courts
- Community Playground
- Fitness Center
- Community Pool
- Community Spa
- Bike Trail
Ownership History
Purchase Details
Home Financials for this Owner
Home Financials are based on the most recent Mortgage that was taken out on this home.Purchase Details
Home Financials for this Owner
Home Financials are based on the most recent Mortgage that was taken out on this home.Purchase Details
Home Financials for this Owner
Home Financials are based on the most recent Mortgage that was taken out on this home.Purchase Details
Home Financials for this Owner
Home Financials are based on the most recent Mortgage that was taken out on this home.Purchase Details
Home Financials for this Owner
Home Financials are based on the most recent Mortgage that was taken out on this home.Purchase Details
Home Financials for this Owner
Home Financials are based on the most recent Mortgage that was taken out on this home.Purchase Details
Purchase Details
Home Financials for this Owner
Home Financials are based on the most recent Mortgage that was taken out on this home.Similar Homes in the area
Home Values in the Area
Average Home Value in this Area
Purchase History
| Date | Type | Sale Price | Title Company |
|---|---|---|---|
| Warranty Deed | $720,000 | Clear Title Agency Of Arizona | |
| Warranty Deed | $720,000 | Clear Title Agency Of Arizona | |
| Warranty Deed | $458,000 | First American Title Ins Co | |
| Warranty Deed | $385,000 | Lawyers Title Of Arizona Inc | |
| Warranty Deed | $346,500 | First American Title | |
| Interfamily Deed Transfer | -- | First American Title Ins Co | |
| Special Warranty Deed | $280,000 | Lawyers Title Insurance Corp | |
| Trustee Deed | $347,801 | First American Title | |
| Interfamily Deed Transfer | -- | Sun Title Agency Co | |
| Corporate Deed | $521,830 | Sun Title Agency Co | |
| Corporate Deed | -- | Sun Title Agency Co |
Mortgage History
| Date | Status | Loan Amount | Loan Type |
|---|---|---|---|
| Open | $720,000 | VA | |
| Closed | $720,000 | VA | |
| Previous Owner | $366,400 | New Conventional | |
| Previous Owner | $393,277 | VA | |
| Previous Owner | $329,175 | New Conventional | |
| Previous Owner | $257,839 | FHA | |
| Previous Owner | $278,868 | FHA | |
| Previous Owner | $274,995 | FHA | |
| Previous Owner | $95,274 | Stand Alone Second | |
| Previous Owner | $400,000 | New Conventional | |
| Previous Owner | $400,000 | New Conventional |
Property History
| Date | Event | Price | Change | Sq Ft Price |
|---|---|---|---|---|
| 12/13/2024 12/13/24 | Sold | $720,000 | -0.7% | $221 / Sq Ft |
| 11/08/2024 11/08/24 | Pending | -- | -- | -- |
| 10/14/2024 10/14/24 | Price Changed | $725,000 | -3.3% | $222 / Sq Ft |
| 10/11/2024 10/11/24 | For Sale | $750,000 | +63.8% | $230 / Sq Ft |
| 11/13/2020 11/13/20 | Sold | $458,000 | -4.6% | $140 / Sq Ft |
| 10/09/2020 10/09/20 | Price Changed | $479,900 | -2.0% | $147 / Sq Ft |
| 09/22/2020 09/22/20 | Price Changed | $489,900 | -2.0% | $150 / Sq Ft |
| 07/10/2020 07/10/20 | For Sale | $499,900 | +29.8% | $153 / Sq Ft |
| 10/18/2017 10/18/17 | Sold | $385,000 | -1.0% | $118 / Sq Ft |
| 08/17/2017 08/17/17 | For Sale | $389,000 | +12.3% | $119 / Sq Ft |
| 01/15/2016 01/15/16 | Sold | $346,500 | -0.7% | $106 / Sq Ft |
| 12/02/2015 12/02/15 | Pending | -- | -- | -- |
| 11/19/2015 11/19/15 | For Sale | $349,000 | -- | $107 / Sq Ft |
Tax History Compared to Growth
Tax History
| Year | Tax Paid | Tax Assessment Tax Assessment Total Assessment is a certain percentage of the fair market value that is determined by local assessors to be the total taxable value of land and additions on the property. | Land | Improvement |
|---|---|---|---|---|
| 2025 | $3,608 | $33,601 | -- | -- |
| 2024 | $3,393 | $32,001 | -- | -- |
| 2023 | $3,393 | $46,760 | $9,350 | $37,410 |
| 2022 | $3,243 | $35,080 | $7,010 | $28,070 |
| 2021 | $3,340 | $32,900 | $6,580 | $26,320 |
| 2020 | $3,267 | $31,320 | $6,260 | $25,060 |
| 2019 | $3,205 | $29,670 | $5,930 | $23,740 |
| 2018 | $3,103 | $28,980 | $5,790 | $23,190 |
| 2017 | $3,042 | $28,530 | $5,700 | $22,830 |
| 2016 | $2,732 | $27,670 | $5,530 | $22,140 |
| 2015 | $2,531 | $25,000 | $5,000 | $20,000 |
Agents Affiliated with this Home
-
Marilynn Carberry

Seller's Agent in 2024
Marilynn Carberry
RE/MAX
(602) 769-0753
3 in this area
26 Total Sales
-
James Pyburn

Buyer's Agent in 2024
James Pyburn
HomeSmart
(602) 717-5037
1 in this area
77 Total Sales
-
Darr Colburn

Buyer Co-Listing Agent in 2024
Darr Colburn
HomeSmart
(602) 564-1814
1 in this area
69 Total Sales
-
Travis Smith

Seller's Agent in 2017
Travis Smith
My Home Group Real Estate
(623) 237-2388
69 Total Sales
-
Tonya Depeo Gibbs

Seller Co-Listing Agent in 2017
Tonya Depeo Gibbs
West USA Realty
(623) 210-3751
40 Total Sales
-
Dana Rabadi

Buyer's Agent in 2017
Dana Rabadi
DeLex Realty
(480) 993-5701
1 Total Sale
Map
Source: Arizona Regional Multiple Listing Service (ARMLS)
MLS Number: 6769526
APN: 203-10-893
- 38730 N Donovan Ln
- 3551 W Hidden Mountain Ln
- 38631 N Vista Hills Ct
- 3440 W Mesquite St
- 0. W Irvine - Lot H Rd
- 0 W Irvine - Lot J Rd
- 0. W Irvine - Lot G Rd Unit G
- 0. W Irvine - Lot K Rd
- 38516 N 34th Ave
- 3283 W Mesquite St
- 0 N 33 Rd Dr W Unit 3 6741960
- 3422 W King Dr
- 3544 W Twain Dr
- 3336 W King Dr Unit 9
- 39919 N Justice Way
- 40015 N Pride Dr
- 40128 N Integrity Trail
- 37859 N 34th Ave Unit B
- 3135 W Kuralt Ct
- 3030 W Irvine Rd
