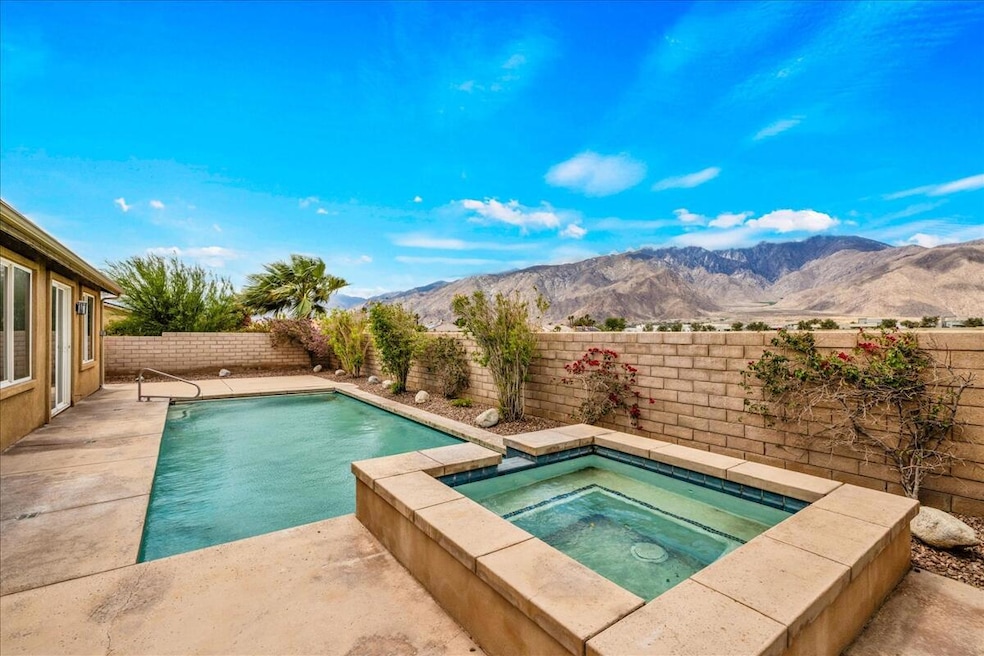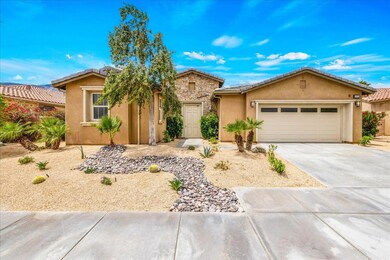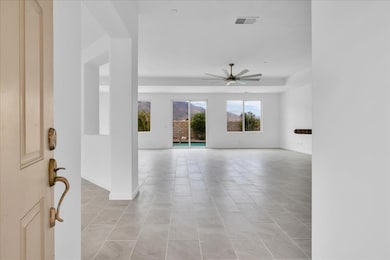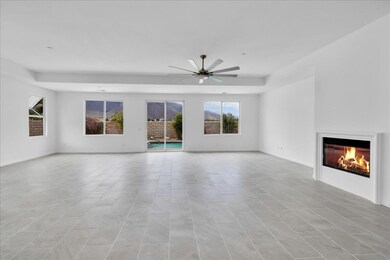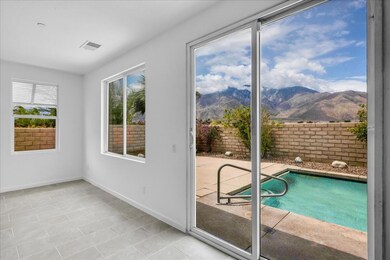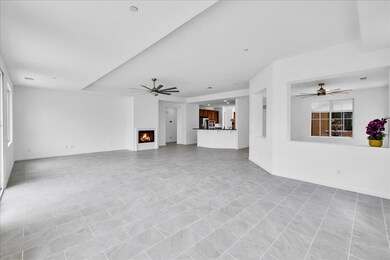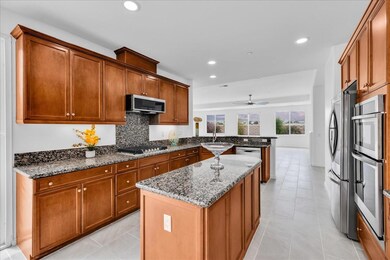
3715 Date Palm Trail Palm Springs, CA 92262
Four Seasons NeighborhoodEstimated payment $5,191/month
Highlights
- Guest House
- Heated In Ground Pool
- Senior Community
- Fitness Center
- Casita
- Solar Power System
About This Home
$20,500 Price Improvement! Very rare 4 bedroom with detached Casita offering 2,637 Sq Ft in stunning Four Seasons 55+ gated community in Palm Springs! Majestic panoramic mountain views, complete with private sparkling pool & spa. Newly owned Solar, all new tile throughout, new SS appliances, new paint, new dual pane doors & windows, new fixtures, new landscaping, totally updated and move-in ready! Offering high ceilings throughout, huge living room with gas fireplace, formal dining room and gourmet kitchen with center island and granite countertops. The large Primary suite opens out to your backyard pool oasis, while the bathroom features two walk-in closets, a soaking tub, dual vanities plus a walk-in shower. Distinctive second and third bedrooms are located far away from the Primary. Separate laundry rm plus a 2 car attached garage makes for easy direct access. The fully staffed lodge is where friends & family gather to enjoy scores of amenities with a calendar full of social events. Included is a fitness center, aerobics, ballroom, game rm & library. Community amenities include pools & spas, BBQ area, tennis, pickleball, hand & paddle ball, basketball courts, walking trails and more. Only minutes away is the heart of Palm Springs, packed with shopping, restaurants, social establishments, a World Class Casino and so much more. Low HOA's include Frontier's fiber optic internet. Come here and live the Palm Springs Lifestyle!
Home Details
Home Type
- Single Family
Est. Annual Taxes
- $8,121
Year Built
- Built in 2007
Lot Details
- 8,276 Sq Ft Lot
- Cul-De-Sac
- East Facing Home
- Block Wall Fence
- Stucco Fence
- Drip System Landscaping
- Level Lot
- Sprinklers on Timer
- Private Yard
- Back and Front Yard
HOA Fees
- $450 Monthly HOA Fees
Property Views
- Panoramic
- Mountain
- Desert
- Pool
Home Design
- Contemporary Architecture
- Traditional Architecture
- Mediterranean Architecture
- Combination Foundation
- Slab Foundation
- Tile Roof
- Stucco Exterior
Interior Spaces
- 2,637 Sq Ft Home
- 1-Story Property
- Open Floorplan
- Wired For Data
- Bar
- High Ceiling
- Ceiling Fan
- Recessed Lighting
- Gas Log Fireplace
- Double Pane Windows
- Formal Entry
- Great Room
- Living Room with Fireplace
- Formal Dining Room
- Tile Flooring
Kitchen
- Gourmet Kitchen
- Updated Kitchen
- Breakfast Room
- Breakfast Bar
- Walk-In Pantry
- Butlers Pantry
- Convection Oven
- Gas Oven
- Gas Cooktop
- Range Hood
- Recirculated Exhaust Fan
- Microwave
- Freezer
- Ice Maker
- Water Line To Refrigerator
- Dishwasher
- Kitchen Island
- Granite Countertops
- Disposal
Bedrooms and Bathrooms
- 4 Bedrooms
- Linen Closet
- Walk-In Closet
- Dressing Area
- 3 Full Bathrooms
- Double Vanity
Laundry
- Laundry Room
- Gas And Electric Dryer Hookup
Home Security
- Security System Owned
- Fire and Smoke Detector
- Fire Sprinkler System
Parking
- 2 Car Attached Garage
- Side by Side Parking
- Garage Door Opener
- Driveway
- Automatic Gate
- Guest Parking
- Unassigned Parking
Eco-Friendly Details
- Green Features
- Energy-Efficient Windows
- Energy-Efficient Construction
- Solar Power System
- Solar owned by seller
Pool
- Heated In Ground Pool
- Heated Spa
- In Ground Spa
- Gunite Pool
- Outdoor Pool
- Gunite Spa
- Waterfall Pool Feature
- Fence Around Pool
- Pool Tile
Outdoor Features
- Stone Porch or Patio
- Casita
- Rain Gutters
Utilities
- Two cooling system units
- Forced Air Heating and Cooling System
- Cooling System Powered By Gas
- Heating System Uses Natural Gas
- 220 Volts
- 220 Volts in Garage
- Property is located within a water district
- Gas Water Heater
- Cable TV Available
Additional Features
- No Interior Steps
- Guest House
- Ground Level
Listing and Financial Details
- Assessor Parcel Number 669690031
Community Details
Overview
- Senior Community
- Association fees include building & grounds, cable TV, clubhouse
- Four Seasons Subdivision
- Planned Unit Development
Amenities
- Community Fire Pit
- Community Barbecue Grill
- Clubhouse
- Banquet Facilities
- Billiard Room
- Meeting Room
- Card Room
Recreation
- Tennis Courts
- Pickleball Courts
- Bocce Ball Court
- Fitness Center
- Hiking Trails
Security
- Security Service
- Card or Code Access
- Gated Community
Map
Home Values in the Area
Average Home Value in this Area
Tax History
| Year | Tax Paid | Tax Assessment Tax Assessment Total Assessment is a certain percentage of the fair market value that is determined by local assessors to be the total taxable value of land and additions on the property. | Land | Improvement |
|---|---|---|---|---|
| 2023 | $8,121 | $608,634 | $161,262 | $447,372 |
| 2022 | $7,883 | $596,700 | $158,100 | $438,600 |
| 2021 | $7,369 | $557,562 | $131,422 | $426,140 |
| 2020 | $6,411 | $501,322 | $117,832 | $383,490 |
| 2019 | $6,240 | $486,720 | $114,400 | $372,320 |
| 2018 | $6,009 | $468,000 | $110,000 | $358,000 |
| 2017 | $5,683 | $440,000 | $104,000 | $336,000 |
| 2016 | $5,501 | $430,000 | $101,000 | $329,000 |
| 2015 | $4,811 | $385,000 | $91,000 | $294,000 |
| 2014 | $4,927 | $392,000 | $92,000 | $300,000 |
Property History
| Date | Event | Price | Change | Sq Ft Price |
|---|---|---|---|---|
| 06/09/2025 06/09/25 | Pending | -- | -- | -- |
| 05/28/2025 05/28/25 | Price Changed | $729,500 | -2.7% | $277 / Sq Ft |
| 05/06/2025 05/06/25 | For Sale | $750,000 | +35.1% | $284 / Sq Ft |
| 02/28/2025 02/28/25 | Sold | $555,000 | -5.1% | $210 / Sq Ft |
| 02/04/2025 02/04/25 | Pending | -- | -- | -- |
| 02/04/2025 02/04/25 | For Sale | $585,000 | +5.4% | $222 / Sq Ft |
| 02/03/2025 02/03/25 | Off Market | $555,000 | -- | -- |
| 01/23/2025 01/23/25 | For Sale | $585,000 | +5.4% | $222 / Sq Ft |
| 01/22/2025 01/22/25 | Off Market | $555,000 | -- | -- |
| 01/21/2025 01/21/25 | For Sale | $585,000 | +5.4% | $222 / Sq Ft |
| 01/20/2025 01/20/25 | Off Market | $555,000 | -- | -- |
| 01/20/2025 01/20/25 | For Sale | $585,000 | +5.4% | $222 / Sq Ft |
| 01/19/2025 01/19/25 | Off Market | $555,000 | -- | -- |
| 12/20/2024 12/20/24 | Price Changed | $585,000 | -10.0% | $222 / Sq Ft |
| 10/31/2024 10/31/24 | For Sale | $650,000 | -- | $246 / Sq Ft |
Purchase History
| Date | Type | Sale Price | Title Company |
|---|---|---|---|
| Grant Deed | $555,000 | Pacific Coast Title | |
| Grant Deed | $433,500 | First American Title Company |
Mortgage History
| Date | Status | Loan Amount | Loan Type |
|---|---|---|---|
| Open | $350,745 | New Conventional | |
| Previous Owner | $395,000 | New Conventional | |
| Previous Owner | $349,500 | New Conventional | |
| Previous Owner | $346,550 | Purchase Money Mortgage |
Similar Homes in Palm Springs, CA
Source: Greater Palm Springs Multiple Listing Service
MLS Number: 219129683
APN: 669-690-031
- 3820 Date Palm Trail
- 3766 Cassia Trail
- 1239 Cassia Trail
- 3764 Serenity Trail
- 3712 Ambassador Dr
- 1041 E Via San Dimas Rd
- 3454 Suncrest Trail
- 3435 N Avenida San Gabriel Rd
- 3769 Claret Trail
- 3260 N Avenida San Gabriel Rd
- 3345 Ambassador Dr
- 656 Palladium Blvd Unit Lot 331
- 1105 E Via San Michael Rd
- 845 Nugget Ln
- 3238 Ambassador Dr Unit Lot 196
- 1500 E San Rafael Dr Unit 30
- 885 Fountain Dr
- 761 Nugget Ln
- 3291 N Sandspring Dr
- 3175 Sunflower Loop N
