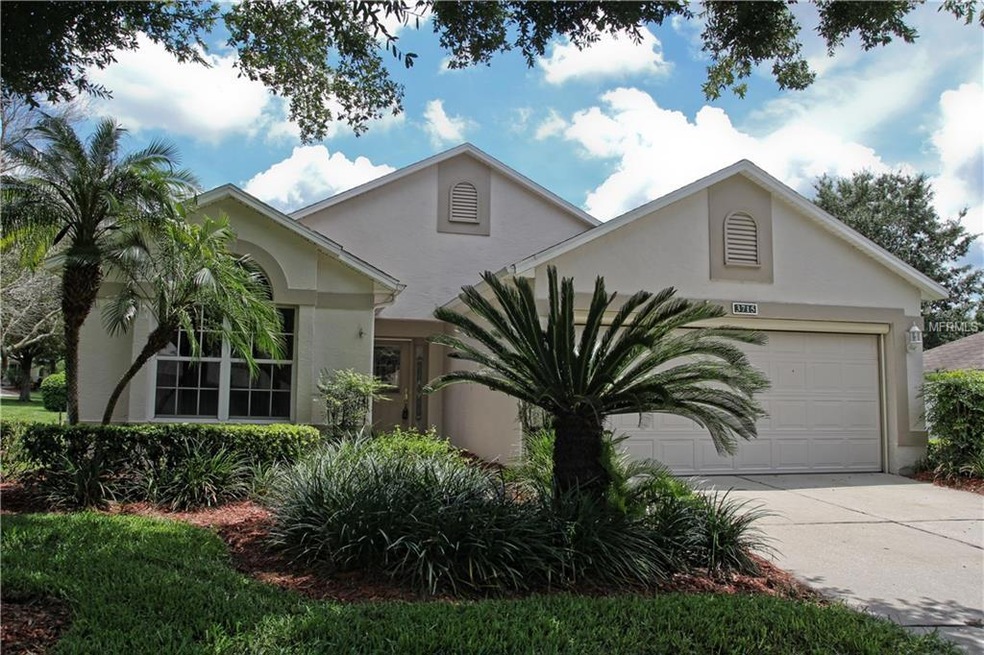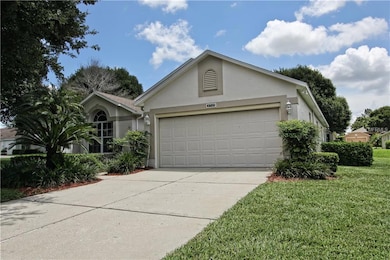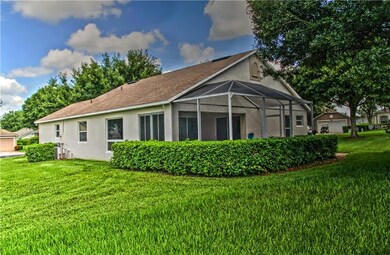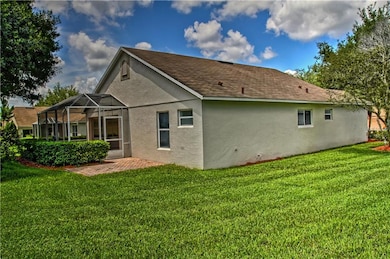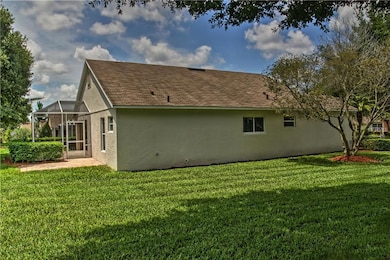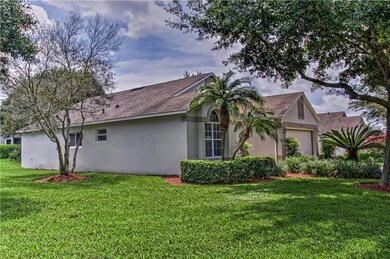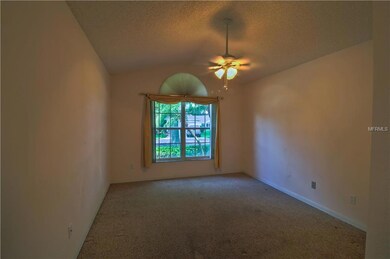
3715 Eversholt St Clermont, FL 34711
Kings Ridge NeighborhoodAbout This Home
As of December 2023Canterbury model. As you arrive at home notice the oversized corner lot & lovely leaded & beveled glass door & side panel. Did you notice the retractable screen door? Lovely laminate floors are in kitchen, master bedroom, great room/L dining while carpet is in den & guest bedroom. French doors on the den gives you the ability to make it a 3rd bedroom for company. Almond appliances & upgraded maple cabinets enhance kitchen, & there are new fans & lighting throughout. Another retractable solar screen is over the garage giving you lots of air for the person that likes to dabble w/hobbies. Extended screened lanai has tile & a window has been put in on the side wall to prevent the rain from entering. There is also a good size patio of pavers outside the lanai for a grill. Homeowner dues include a 24 hour guard gated golf community, escrow reserves, basic cable, complete lawn care including watering, fertilization & mulching & use of the multi-million dollar clubhouse with its 3 pools, 2 fitness centers & tennis, basketball, shuffleboard, pickle ball & bocce courts. The grand ballroom hosts plays, dances & movies while there are craft, billiard, computer & card rooms along with a library. If classes are what you are looking for, Kings Ridge has them all from floral arranging to investing; but if travel is your desire, planned trips are available. If this is not enough, the exterior of your home is painted every 5-6 years. Kings Ridge has an 18 hole Championship Course & 18 hole Executive Course.
Last Agent to Sell the Property
PHILLIPS & ASSOCIATES REAL ESTATE INC License #474789 Listed on: 06/30/2017
Home Details
Home Type
Single Family
Est. Annual Taxes
$4,119
Year Built
2001
Lot Details
0
HOA Fees
$302 per month
Parking
2
Listing Details
- HOA Fee Includes: Cable TV, Pool, Escrow Reserves Fund, Internet, Maintenance Structure, Maintenance Grounds, Private Road, Recreational Facilities, Security
- Property Type: Residential
- Property Sub Type: Single Family Residence
- Architectural Style: Contemporary, Florida
- Construction Materials: Block, Stucco
- Fireplace: No
- Living Area: 1423
- Lot Size Acres: 0.3
- New Construction: No
- Year Built: 2001
- Lot Size Sq Ft: 12924
- Directions to Property: 50W - 27S - Kings Ridge on left about 3 miles - take boulevard to Eversholt on left in Manchester
- Status: Sold
- Ownership: Fee Simple
- ResoBuildingAreaSource: Builder
- Available for Lease YN: 1
- List Office Head Office Key Nume: 1050776
- Minimum Lease: 3 Months
- Number Of Pets: 2
- RATIO Current Price By Calculate: 130.01
- Total Acreage: Up to 10,889 Sq. Ft.
- Water Access YN: 0
- Planned Unit Development Yn: 1
- Tax Year: 2016
- Special Features: VirtualTour
Interior Features
- Living Area Units: Square Feet
- Flooring: Carpet, Ceramic Tile, Laminate
- Full Bathrooms: 2
- Interior Amenities: Attic, Cathedral Ceiling(s), Ceiling Fans(s), Eat-in Kitchen, L Dining, Open Floorplan, Split Bedroom, Vaulted Ceiling(s), Walk-In Closet(s)
- Appliances Included: Dishwasher, Disposal, Dryer, Electric Water Heater, Microwave, Range, Refrigerator, Washer
- Foundation Details: Slab
- Total Bedrooms: 2
- Levels: One
- Spa Features: Heated
- Spa Yn: Yes
- Window Features: Blinds
- Street Number Modifier: 3715
- ResoLivingAreaSource: Builder
- Additional Rooms: Attic,Den/Library/Office,Foyer,Great Room,Inside Utility
- Room Count: 7
Exterior Features
- Direction Faces: West
- Pool Features: Gunite, Heated, In Ground
- Exterior Features: Sliding Doors, Irrigation System, Rain Gutters
- Roof: Shingle
- Home Warranty: Yes
- Pool Private: No
- Waterfront: No
- Patio and Porch Features: Deck, Patio, Porch, Screened
- Disclosures: HOA/PUD/Condo Disclosure, Seller Property Disclosure
- Water Extras YN: 0
- Water View YN: 0
- Waterfront Feet Total: 0
- Flood Zone Date: 2012-12-18T00:00:00.000
- Flood Zone Panel: 12069C0590E
Garage/Parking
- Attached Garage: Yes
- Garage Spaces: 2
- Garage Yn: Yes
- Parking Features: Garage Door Opener, Off Street
Utilities
- Utilities: Cable Connected, Electricity Connected, Fiber Optics, Public, Sprinkler Recycled, Street Lights, Underground Utilities
- Cooling: Central Air
- Heating: Central, Electric, Heat Pump
- Laundry Features: Inside
- Sewer: Public Sewer
- Water Source: Public
Condo/Co-op/Association
- Community Features: Association Recreation - Owned, Buyer Approval Required, Deed Restrictions, Fitness Center, Gated, Golf, Irrigation-Reclaimed Water, Pool, PUD, Special Community Restrictions, Tennis Courts
- Association Amenities: Fence Restrictions, Fitness Center, Gated, Maintenance, Recreation Facilities, Security, Spa/Hot Tub, Tennis Court(s)
- Association Fee: 302
- Association Fee Frequency: Monthly
- Association: Yes
- Security: Gated Community, Key Card Entry, Security System Owned, Smoke Detector(s)
- Senior Community: Yes
- Association Approval Required YN: 1
- Complex Community Name Nccb: MANCHESTER
- Pet Restrictions: Leashed and owner must pick up after pet
- Association Fee Requirement: Required
- Montly Maint Amt Addition To HOA: 0
Fee Information
- Monthly HOA Amount: 302.00
Lot Info
- Zoning: PUD
- Parcel Number: 04-23-26-130500016600
- Additional Parcels: No
- Lot Features: Gentle Sloping, City Limits, Oversized Lot, Paved, Private
- Property Attached Yn: No
- Flood Zone Code: X
- Homestead YN: 0
- Zoning Compatible YN: 1
Green Features
- Green Water Conservation: Irrigation-Reclaimed Water
Rental Info
- Pets Allowed: Yes
- Lease Restrictions YN: 1
- Additional Lease Restrictions: Age restrictions
Tax Info
- Tax Annual Amount: 1239
- Tax Block: 00
- Tax Book Number: 42-76-77
- Tax Lot: 166
Multi Family
- Approval Process: Proof of age must be submitted
Ownership History
Purchase Details
Home Financials for this Owner
Home Financials are based on the most recent Mortgage that was taken out on this home.Purchase Details
Home Financials for this Owner
Home Financials are based on the most recent Mortgage that was taken out on this home.Purchase Details
Home Financials for this Owner
Home Financials are based on the most recent Mortgage that was taken out on this home.Purchase Details
Purchase Details
Purchase Details
Purchase Details
Home Financials for this Owner
Home Financials are based on the most recent Mortgage that was taken out on this home.Similar Homes in Clermont, FL
Home Values in the Area
Average Home Value in this Area
Purchase History
| Date | Type | Sale Price | Title Company |
|---|---|---|---|
| Warranty Deed | $350,000 | Prominence Title & Escrow | |
| Warranty Deed | $340,000 | Law Offices Of Justin Rickman | |
| Warranty Deed | $185,000 | Metes And Bounds Title Compa | |
| Interfamily Deed Transfer | -- | Attorney | |
| Warranty Deed | $192,500 | Metes & Bounds Title Company | |
| Warranty Deed | $185,000 | North American Title Co | |
| Deed | $120,700 | -- |
Mortgage History
| Date | Status | Loan Amount | Loan Type |
|---|---|---|---|
| Open | $361,550 | VA | |
| Previous Owner | $132,600 | New Conventional | |
| Previous Owner | $145,000 | New Conventional | |
| Previous Owner | $50,000 | No Value Available |
Property History
| Date | Event | Price | Change | Sq Ft Price |
|---|---|---|---|---|
| 12/15/2023 12/15/23 | Sold | $350,000 | -1.4% | $245 / Sq Ft |
| 11/17/2023 11/17/23 | Pending | -- | -- | -- |
| 11/03/2023 11/03/23 | For Sale | $355,000 | +4.4% | $249 / Sq Ft |
| 03/25/2022 03/25/22 | Sold | $340,000 | +7.9% | $238 / Sq Ft |
| 02/17/2022 02/17/22 | Pending | -- | -- | -- |
| 02/16/2022 02/16/22 | For Sale | $315,000 | +70.3% | $221 / Sq Ft |
| 08/17/2018 08/17/18 | Off Market | $185,000 | -- | -- |
| 08/16/2017 08/16/17 | Sold | $185,000 | +0.6% | $130 / Sq Ft |
| 07/07/2017 07/07/17 | Pending | -- | -- | -- |
| 06/30/2017 06/30/17 | For Sale | $183,900 | -- | $129 / Sq Ft |
Tax History Compared to Growth
Tax History
| Year | Tax Paid | Tax Assessment Tax Assessment Total Assessment is a certain percentage of the fair market value that is determined by local assessors to be the total taxable value of land and additions on the property. | Land | Improvement |
|---|---|---|---|---|
| 2025 | $4,119 | $284,352 | $100,000 | $184,352 |
| 2024 | $4,119 | $284,352 | $100,000 | $184,352 |
| 2023 | $4,119 | $278,715 | $100,000 | $178,715 |
| 2022 | $989 | $97,820 | $0 | $0 |
| 2021 | $927 | $94,977 | $0 | $0 |
| 2020 | $913 | $93,666 | $0 | $0 |
| 2019 | $917 | $91,561 | $0 | $0 |
| 2018 | $863 | $89,854 | $0 | $0 |
| 2017 | $2,293 | $129,111 | $0 | $0 |
| 2016 | $1,239 | $108,957 | $0 | $0 |
| 2015 | $1,265 | $108,200 | $0 | $0 |
| 2014 | $1,232 | $107,342 | $0 | $0 |
Agents Affiliated with this Home
-
Marcia Castro

Seller's Agent in 2023
Marcia Castro
CASTRO REALTY GROUP
(321) 228-9967
2 in this area
59 Total Sales
-
Laura Monteleone

Buyer's Agent in 2023
Laura Monteleone
WHEATLEY REALTY GROUP
(631) 327-7596
1 in this area
48 Total Sales
-
Kaley Hansen

Seller's Agent in 2022
Kaley Hansen
COLDWELL BANKER HUBBARD HANSEN
(352) 250-4563
3 in this area
162 Total Sales
-
Ron Phillips

Seller's Agent in 2017
Ron Phillips
PHILLIPS & ASSOCIATES REAL ESTATE INC
(407) 325-3536
56 in this area
63 Total Sales
-
Sharon Douglas

Buyer's Agent in 2017
Sharon Douglas
CHARLES RUTENBERG REALTY ORLANDO
(407) 538-7279
3 Total Sales
Map
Source: Stellar MLS
MLS Number: O5520825
APN: 04-23-26-1305-000-16600
- 3773 Eversholt St
- 3684 Eversholt St
- 3716 Eversholt St
- 3707 Doune Way
- 3718 Westerham Dr
- 3725 Westerham Dr
- 3706 Doune Way
- 3853 Eversholt St
- 3708 Doune Way
- 3603 Eversholt St
- 3813 Westerham Dr
- 3586 Eversholt St
- 3812 Westerham Dr
- 3637 Hawkshead Dr
- 2696 Clearview St
- 2310 Grasmere Cir
- 3821 Doune Way
- 3827 Westerham Dr
- 3322 Park Branch Ave
- 3905 Westerham Dr
