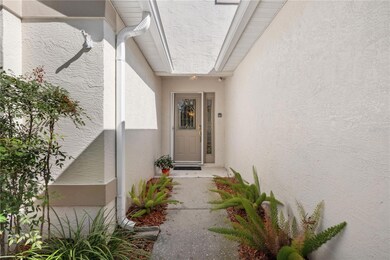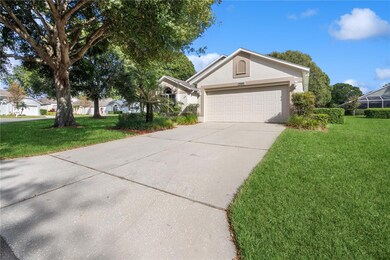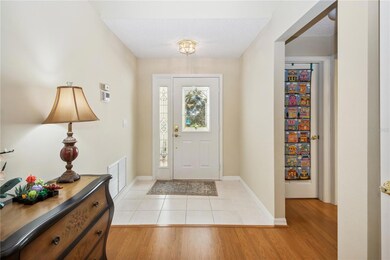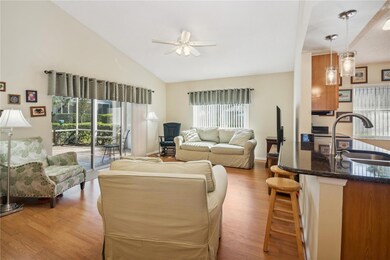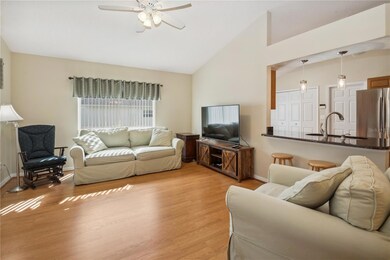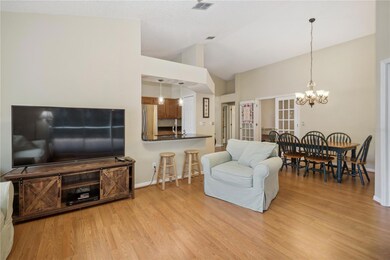
3715 Eversholt St Clermont, FL 34711
Kings Ridge NeighborhoodHighlights
- Golf Course Community
- Senior Community
- Open Floorplan
- Fitness Center
- 0.3 Acre Lot
- Clubhouse
About This Home
As of December 2023Amazing huge CORNER LOT home. This lot is approximately 1/3 acre, much larger than others, with beautiful trees and greenery that you can overlook from your huge screened in and tiled back porch. The back porch has an area that is covered as well as a more exposed but fully screened area for getting a little more sun and overlooking the yard. This popular Canterbury Model home is in the desirable 55+ Kings Ridge Community. Inside, the home features an open floorplan, laminate flooring, high ceilings, and lots of light. The kitchen has stainless steel appliances, a breakfast bar area, a dinette, and beautiful granite countertops.The living room area has very high ceilings and a slider out to the patio, as well as it’s own dining area. The two bedrooms are spacious and there’s a den with French doors that can also be used as a third bedroom if desired. The Roof, Kitchen appliances, bedroom and den flooring, granite in Kitchen/bathrooms and interior paint were all replaced in 2017. New A/C in 2018. New motor on garage automated shade and new light/fan on patio 2020. Exterior paint 2021. Situated In The Rolling Hills Of Clermont, you'll be amazed by all the amazing resort style amenities including the Multi-Million Dollar Clubhouse, 3 heated pools, spas, two Golf Courses, One 18 Hole Championship Golf Course And An 18 Hole Executive Golf Course, Tennis, Pickle Ball, Bocce Courts, Basketball, Shuffleboard, Billiards, Library And Two Fitness Areas! The monthly dues include 24 hour Guard Gated Entrance, lawn care including trimming of hedges, irrigation, exterior Pest Control, Private Road Maintenance, exterior painting of your home every six years, Internet, cable and home phone.
Last Agent to Sell the Property
CASTRO REALTY GROUP Brokerage Phone: 407-856-9901 License #3011950 Listed on: 11/03/2023
Home Details
Home Type
- Single Family
Est. Annual Taxes
- $989
Year Built
- Built in 2001
Lot Details
- 0.3 Acre Lot
- West Facing Home
- Corner Lot
- Irrigation
- Property is zoned PUD
HOA Fees
Parking
- 2 Car Attached Garage
Home Design
- Slab Foundation
- Shingle Roof
- Concrete Siding
- Block Exterior
- Stucco
Interior Spaces
- 1,428 Sq Ft Home
- Open Floorplan
- Cathedral Ceiling
- Ceiling Fan
- Window Treatments
- Sliding Doors
- Family Room Off Kitchen
Kitchen
- Eat-In Kitchen
- Range<<rangeHoodToken>>
- Dishwasher
- Stone Countertops
Flooring
- Laminate
- Tile
Bedrooms and Bathrooms
- 3 Bedrooms
- Primary Bedroom on Main
- Walk-In Closet
- 2 Full Bathrooms
Laundry
- Dryer
- Washer
Schools
- Lost Lake Elementary School
- Windy Hill Middle School
- East Ridge High School
Utilities
- Central Heating and Cooling System
- High Speed Internet
Listing and Financial Details
- Visit Down Payment Resource Website
- Tax Lot 166
- Assessor Parcel Number 04-23-26-1305-000-16600
Community Details
Overview
- Senior Community
- Association fees include 24-Hour Guard, cable TV, common area taxes, pool, escrow reserves fund, internet, ground maintenance, management, private road, recreational facilities
- Leland Mgmt/Shannon Bernard Association, Phone Number (407) 781-0770
- Visit Association Website
- Kings Ridge Community Assoc. Association, Phone Number (352) 242-9653
- Manchester At Kings Ridge Ph 02 Subdivision
- Association Owns Recreation Facilities
- The community has rules related to deed restrictions, allowable golf cart usage in the community
Recreation
- Golf Course Community
- Tennis Courts
- Fitness Center
- Community Pool
Additional Features
- Clubhouse
- Security Guard
Ownership History
Purchase Details
Home Financials for this Owner
Home Financials are based on the most recent Mortgage that was taken out on this home.Purchase Details
Home Financials for this Owner
Home Financials are based on the most recent Mortgage that was taken out on this home.Purchase Details
Home Financials for this Owner
Home Financials are based on the most recent Mortgage that was taken out on this home.Purchase Details
Purchase Details
Purchase Details
Purchase Details
Home Financials for this Owner
Home Financials are based on the most recent Mortgage that was taken out on this home.Similar Homes in Clermont, FL
Home Values in the Area
Average Home Value in this Area
Purchase History
| Date | Type | Sale Price | Title Company |
|---|---|---|---|
| Warranty Deed | $350,000 | Prominence Title & Escrow | |
| Warranty Deed | $340,000 | Law Offices Of Justin Rickman | |
| Warranty Deed | $185,000 | Metes And Bounds Title Compa | |
| Interfamily Deed Transfer | -- | Attorney | |
| Warranty Deed | $192,500 | Metes & Bounds Title Company | |
| Warranty Deed | $185,000 | North American Title Co | |
| Deed | $120,700 | -- |
Mortgage History
| Date | Status | Loan Amount | Loan Type |
|---|---|---|---|
| Open | $361,550 | VA | |
| Previous Owner | $132,600 | New Conventional | |
| Previous Owner | $145,000 | New Conventional | |
| Previous Owner | $50,000 | No Value Available |
Property History
| Date | Event | Price | Change | Sq Ft Price |
|---|---|---|---|---|
| 12/15/2023 12/15/23 | Sold | $350,000 | -1.4% | $245 / Sq Ft |
| 11/17/2023 11/17/23 | Pending | -- | -- | -- |
| 11/03/2023 11/03/23 | For Sale | $355,000 | +4.4% | $249 / Sq Ft |
| 03/25/2022 03/25/22 | Sold | $340,000 | +7.9% | $238 / Sq Ft |
| 02/17/2022 02/17/22 | Pending | -- | -- | -- |
| 02/16/2022 02/16/22 | For Sale | $315,000 | +70.3% | $221 / Sq Ft |
| 08/17/2018 08/17/18 | Off Market | $185,000 | -- | -- |
| 08/16/2017 08/16/17 | Sold | $185,000 | +0.6% | $130 / Sq Ft |
| 07/07/2017 07/07/17 | Pending | -- | -- | -- |
| 06/30/2017 06/30/17 | For Sale | $183,900 | -- | $129 / Sq Ft |
Tax History Compared to Growth
Tax History
| Year | Tax Paid | Tax Assessment Tax Assessment Total Assessment is a certain percentage of the fair market value that is determined by local assessors to be the total taxable value of land and additions on the property. | Land | Improvement |
|---|---|---|---|---|
| 2025 | $4,119 | $284,352 | $100,000 | $184,352 |
| 2024 | $4,119 | $284,352 | $100,000 | $184,352 |
| 2023 | $4,119 | $278,715 | $100,000 | $178,715 |
| 2022 | $989 | $97,820 | $0 | $0 |
| 2021 | $927 | $94,977 | $0 | $0 |
| 2020 | $913 | $93,666 | $0 | $0 |
| 2019 | $917 | $91,561 | $0 | $0 |
| 2018 | $863 | $89,854 | $0 | $0 |
| 2017 | $2,293 | $129,111 | $0 | $0 |
| 2016 | $1,239 | $108,957 | $0 | $0 |
| 2015 | $1,265 | $108,200 | $0 | $0 |
| 2014 | $1,232 | $107,342 | $0 | $0 |
Agents Affiliated with this Home
-
Marcia Castro

Seller's Agent in 2023
Marcia Castro
CASTRO REALTY GROUP
(321) 228-9967
2 in this area
59 Total Sales
-
Laura Monteleone

Buyer's Agent in 2023
Laura Monteleone
WHEATLEY REALTY GROUP
(631) 327-7596
1 in this area
48 Total Sales
-
Kaley Hansen

Seller's Agent in 2022
Kaley Hansen
COLDWELL BANKER HUBBARD HANSEN
(352) 250-4563
3 in this area
162 Total Sales
-
Ron Phillips

Seller's Agent in 2017
Ron Phillips
PHILLIPS & ASSOCIATES REAL ESTATE INC
(407) 325-3536
56 in this area
63 Total Sales
-
Sharon Douglas

Buyer's Agent in 2017
Sharon Douglas
CHARLES RUTENBERG REALTY ORLANDO
(407) 538-7279
3 Total Sales
Map
Source: Stellar MLS
MLS Number: O6154728
APN: 04-23-26-1305-000-16600
- 3773 Eversholt St
- 3684 Eversholt St
- 3716 Eversholt St
- 3707 Doune Way
- 3718 Westerham Dr
- 3725 Westerham Dr
- 3706 Doune Way
- 3853 Eversholt St
- 3708 Doune Way
- 3603 Eversholt St
- 3813 Westerham Dr
- 3586 Eversholt St
- 3812 Westerham Dr
- 3637 Hawkshead Dr
- 2696 Clearview St
- 2310 Grasmere Cir
- 3821 Doune Way
- 3827 Westerham Dr
- 3322 Park Branch Ave
- 3905 Westerham Dr

