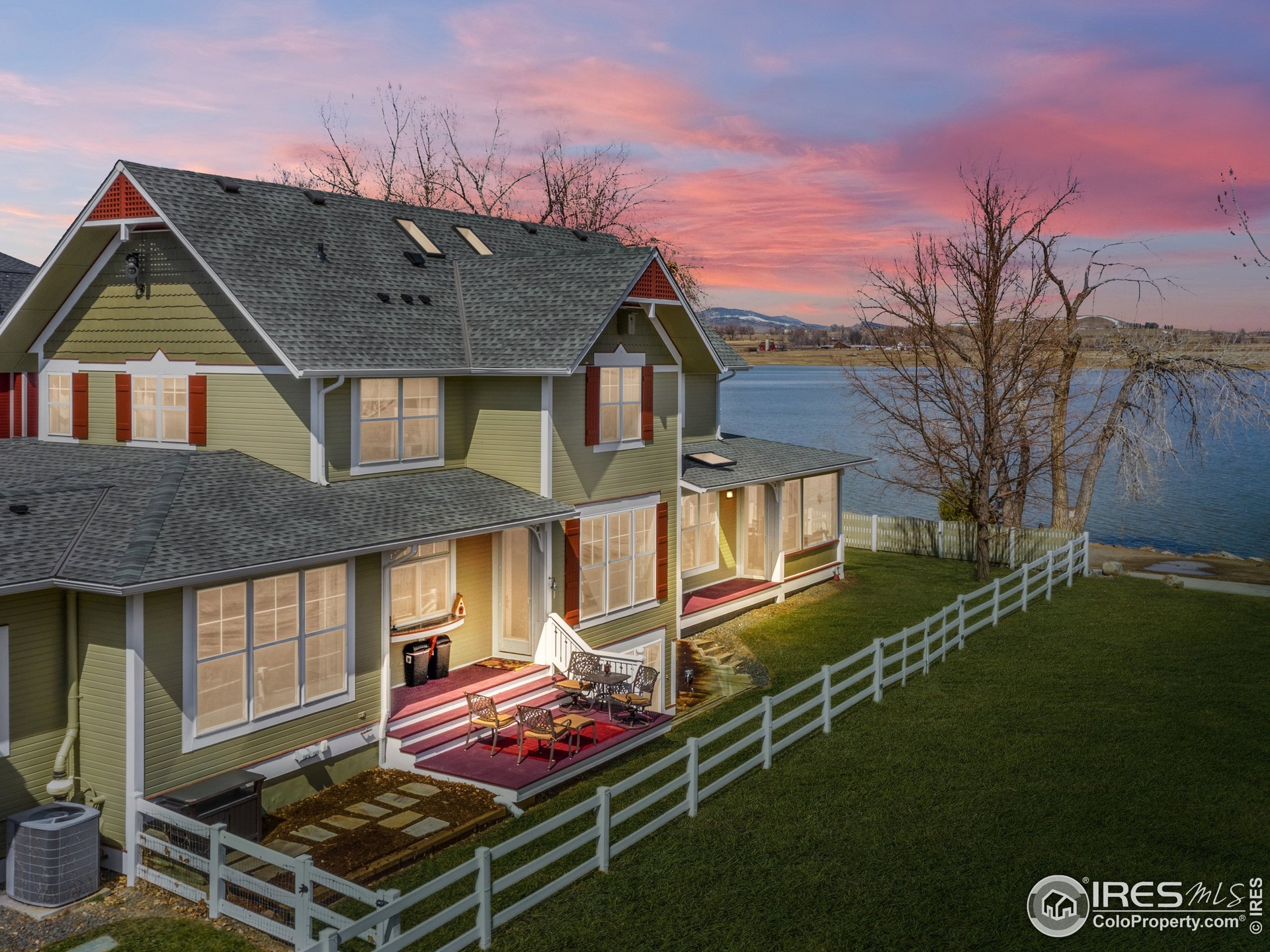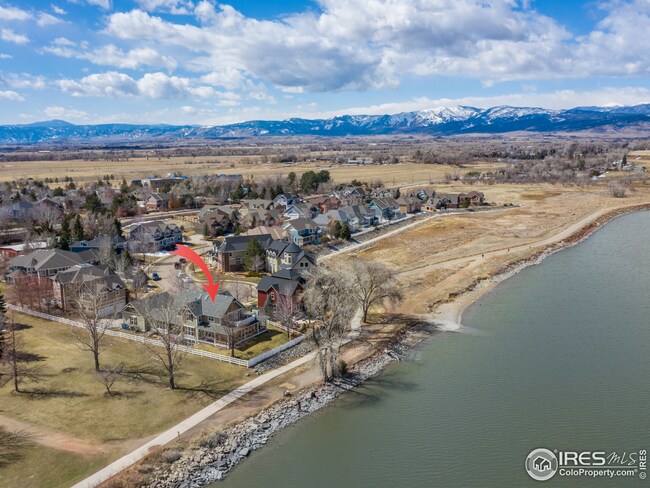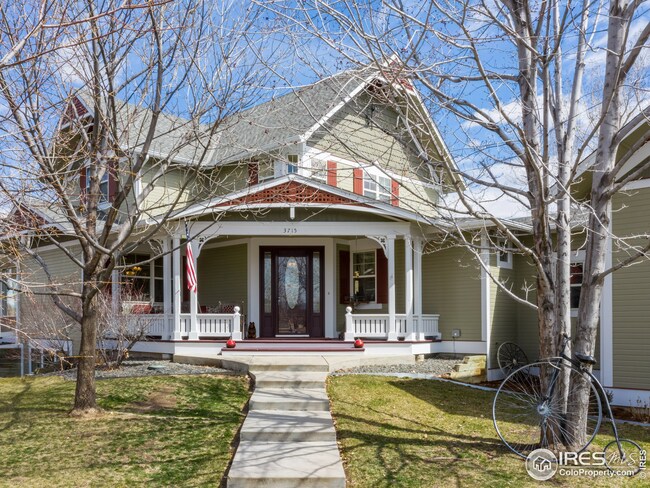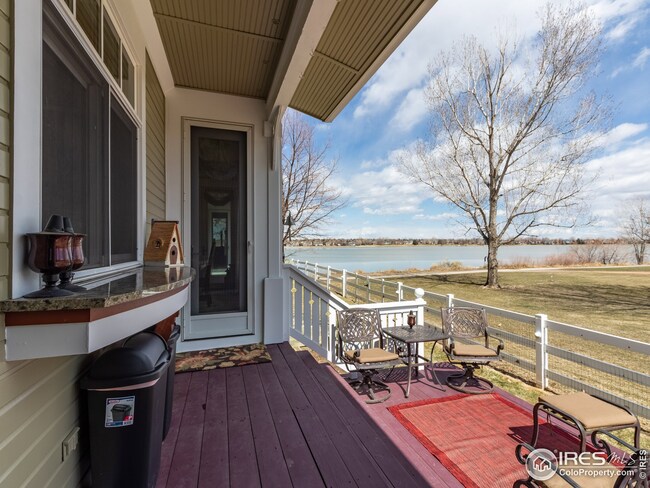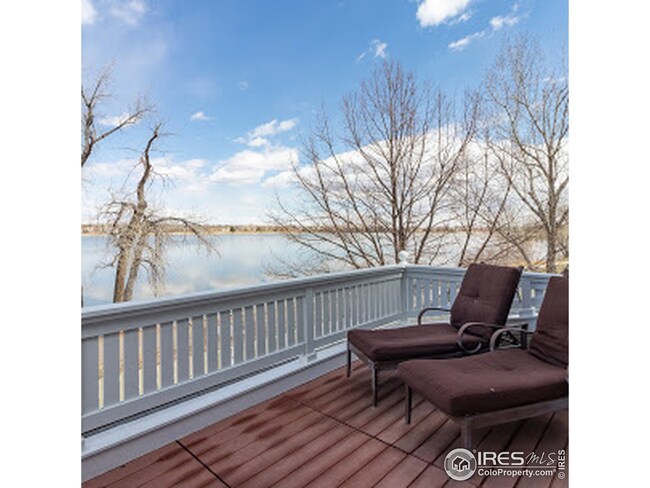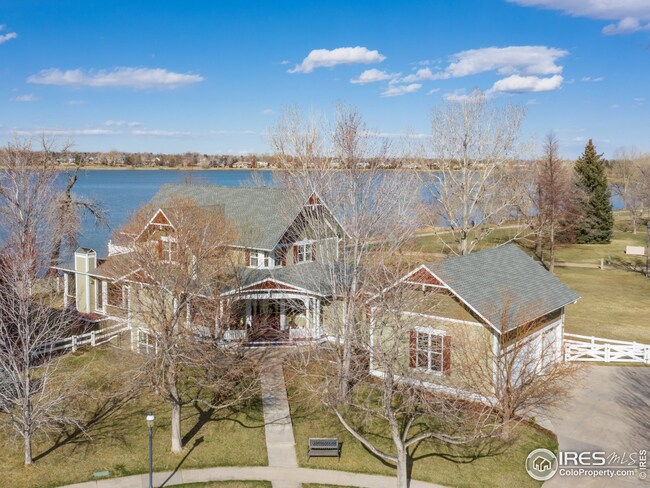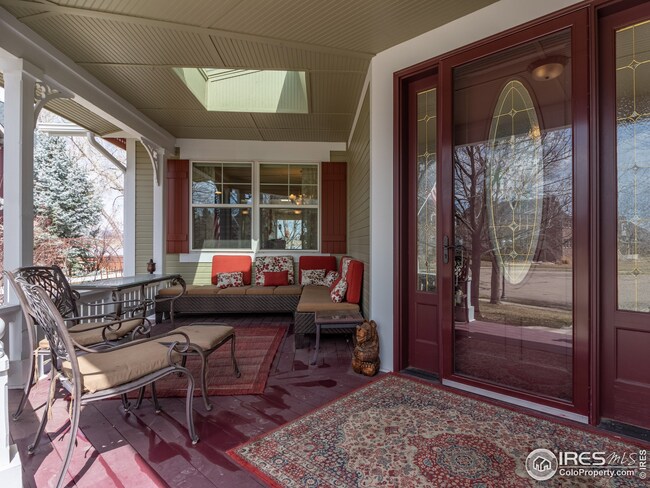
3715 Fowler Ln Longmont, CO 80503
McIntosh NeighborhoodEstimated Value: $1,808,000 - $1,951,000
Highlights
- Water Views
- River Nearby
- Multiple Fireplaces
- Hygiene Elementary School Rated A-
- Deck
- Wood Flooring
About This Home
As of May 2021A Magnificent, Breathtaking Lake McIntosh Property, a True Architectural Masterpiece. This is Longmont's MOST Picturesque Location with Abundant Lake Views THROUGHOUT. Begin at the Roomy Front Porch, then enter the Main Level leading to Multiple Majestic Spaces, including the "The Lake Room" with 90% glass to enjoy the Spectacular Lake and Mountain Visions, Day or Night. Tour the Gourmet Kitchen with Custom Tile and Granite, Viking Wolf, Bosch, Subzero Appliances, Spacious Pantry, Informal and Formal Dining Rooms, Living Room, Elegant Office, 2 Cozy Fireplaces and Oversized Mud-Room. The Staircase is built to accommodate a Future Elevator. The Primary Suite is Gorgeous (Private Balcony) and there are 2 Upper Level Additional Bedrooms. In the Basement are 2 Garden Window Bedrooms, each with their own Designated Bathroom. The Fully Featured Home Theater Room is an Audiophile Dream with Acoustic Fabric Walls. Fishing, Paddle Boarding, Trails & Park Activities are right at your Fingertips!
Home Details
Home Type
- Single Family
Est. Annual Taxes
- $6,959
Year Built
- Built in 2001
Lot Details
- 0.28 Acre Lot
- Open Space
- Cul-De-Sac
- Southwest Facing Home
- Vinyl Fence
- Wood Fence
- Corner Lot
- Level Lot
- Sprinkler System
HOA Fees
- $13 Monthly HOA Fees
Parking
- 3 Car Attached Garage
- Garage Door Opener
Property Views
- Water
- Mountain
Home Design
- Wood Frame Construction
- Composition Roof
- Wood Siding
Interior Spaces
- 5,342 Sq Ft Home
- 2-Story Property
- Bar Fridge
- Ceiling Fan
- Skylights
- Multiple Fireplaces
- Circulating Fireplace
- Gas Fireplace
- Double Pane Windows
- Window Treatments
- French Doors
- Living Room with Fireplace
- Dining Room
- Home Office
- Sun or Florida Room
Kitchen
- Gas Oven or Range
- Self-Cleaning Oven
- Microwave
- Dishwasher
- Kitchen Island
- Disposal
Flooring
- Wood
- Carpet
Bedrooms and Bathrooms
- 5 Bedrooms
- Walk-In Closet
Laundry
- Laundry on main level
- Sink Near Laundry
Finished Basement
- Sump Pump
- Natural lighting in basement
Home Security
- Radon Detector
- Storm Doors
Outdoor Features
- River Nearby
- Balcony
- Deck
Location
- Property is near a bus stop
Schools
- Hygiene Elementary School
- Westview Middle School
- Longmont High School
Utilities
- Forced Air Heating and Cooling System
- Baseboard Heating
- High Speed Internet
- Satellite Dish
- Cable TV Available
Community Details
- Association fees include common amenities
- Lake Mcintosh Farm Subdivision
Listing and Financial Details
- Assessor Parcel Number R0143445
Ownership History
Purchase Details
Home Financials for this Owner
Home Financials are based on the most recent Mortgage that was taken out on this home.Purchase Details
Home Financials for this Owner
Home Financials are based on the most recent Mortgage that was taken out on this home.Purchase Details
Home Financials for this Owner
Home Financials are based on the most recent Mortgage that was taken out on this home.Purchase Details
Purchase Details
Home Financials for this Owner
Home Financials are based on the most recent Mortgage that was taken out on this home.Purchase Details
Home Financials for this Owner
Home Financials are based on the most recent Mortgage that was taken out on this home.Purchase Details
Purchase Details
Home Financials for this Owner
Home Financials are based on the most recent Mortgage that was taken out on this home.Similar Homes in Longmont, CO
Home Values in the Area
Average Home Value in this Area
Purchase History
| Date | Buyer | Sale Price | Title Company |
|---|---|---|---|
| Pritchard Scott Everett | $1,700,000 | Fidelity National Title | |
| Desch David A | -- | None Available | |
| The Desch Trust | $730,000 | Stewart Title | |
| Sawyers Patricia D | -- | -- | |
| Sawyers Patricia D | -- | -- | |
| Sawyers Patricia D | -- | -- | |
| Sawyers Patricia D | -- | -- | |
| Sawyers Patricia D | -- | -- | |
| Sawyers Patricia D | -- | -- | |
| Sawyers Patricia D | -- | -- | |
| Sawyers William J | $575,000 | -- | |
| Master Craftsman Homes Inc | $155,000 | -- |
Mortgage History
| Date | Status | Borrower | Loan Amount |
|---|---|---|---|
| Open | Pritchard Scott Everett | $1,360,000 | |
| Previous Owner | Desch David A | $446,000 | |
| Previous Owner | The Desch Trust | $417,000 | |
| Previous Owner | Sawyers Patricia D | $79,450 | |
| Previous Owner | Sawyers Patricia D | $636,000 | |
| Previous Owner | Sawyers Patricia D | $588,750 | |
| Previous Owner | Sawyers Patricia D | $560,000 | |
| Previous Owner | Sawyers Patricia D | $560,000 | |
| Previous Owner | Master Craftsman Homes Inc | $460,000 | |
| Previous Owner | Master Craftsman Homes Inc | $155,000 | |
| Previous Owner | Master Craftsman Homes Inc | $80,000 |
Property History
| Date | Event | Price | Change | Sq Ft Price |
|---|---|---|---|---|
| 08/05/2022 08/05/22 | Off Market | $1,700,000 | -- | -- |
| 05/07/2021 05/07/21 | Sold | $1,700,000 | +6.3% | $318 / Sq Ft |
| 03/30/2021 03/30/21 | For Sale | $1,600,000 | -- | $300 / Sq Ft |
Tax History Compared to Growth
Tax History
| Year | Tax Paid | Tax Assessment Tax Assessment Total Assessment is a certain percentage of the fair market value that is determined by local assessors to be the total taxable value of land and additions on the property. | Land | Improvement |
|---|---|---|---|---|
| 2025 | $9,645 | $95,362 | $13,981 | $81,381 |
| 2024 | $9,645 | $95,362 | $13,981 | $81,381 |
| 2023 | $9,513 | $100,828 | $15,363 | $89,150 |
| 2022 | $7,676 | $77,569 | $11,544 | $66,025 |
| 2021 | $7,775 | $79,801 | $11,876 | $67,925 |
| 2020 | $6,959 | $71,636 | $10,439 | $61,197 |
| 2019 | $6,849 | $71,636 | $10,439 | $61,197 |
| 2018 | $5,927 | $62,402 | $10,800 | $51,602 |
| 2017 | $5,847 | $68,989 | $11,940 | $57,049 |
| 2016 | $5,752 | $60,178 | $20,776 | $39,402 |
| 2015 | $5,481 | $58,108 | $22,845 | $35,263 |
| 2014 | $5,427 | $58,108 | $22,845 | $35,263 |
Agents Affiliated with this Home
-
Mary Colwell

Seller's Agent in 2021
Mary Colwell
Dwellings Colorado Real Estate
(303) 775-7135
3 in this area
80 Total Sales
-
William Greig

Buyer's Agent in 2021
William Greig
Compass - Boulder
(914) 263-7678
1 in this area
88 Total Sales
Map
Source: IRES MLS
MLS Number: 936419
APN: 1205304-03-005
- 3916 Fowler Ln
- 8523 Hygiene Rd
- 3053 Mcintosh Dr
- 40 Cornell Dr
- 28 University Dr
- 27 Cornell Dr
- 3814 Columbia Dr
- 3124 Marlin Dr
- 1600 Harvard St
- 3142 Captains Ln
- 3232 Mariner Ln
- 2977 Dunes Ct
- 1930 N Shore Dr
- 3123 Concord Way
- 1506 Fisk Ct
- 2871 Humboldt Cir
- 2193 Sand Dollar Cir
- 3132 Concord Way
- 1513 Elmhurst Dr
- 1828 Stratford Ln
- 3715 Fowler Ln
- 3716 Fowler Ln
- 3721 Fowler Ln
- 3726 Fowler Ln
- 3732 Fowler Ln
- 3727 Fowler Ln
- 3555 Lakeshore Dr
- 3547 Lakeshore Dr
- 3733 Fowler Ln
- 3738 Fowler Ln
- 3563 Lakeshore Dr
- 3539 Lakeshore Dr
- 3739 Fowler Ln
- 3571 Lakeshore Dr
- 3802 Fowler Ln
- 3745 Fowler Ln
- 3519 Lakeview Cir
- 3531 Lakeshore Dr
- 3579 Lakeshore Dr
- 3525 Lakeview Cir
