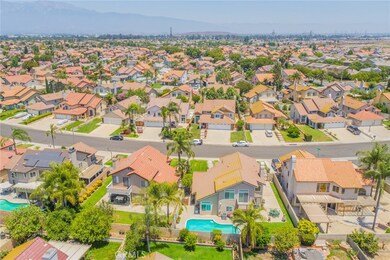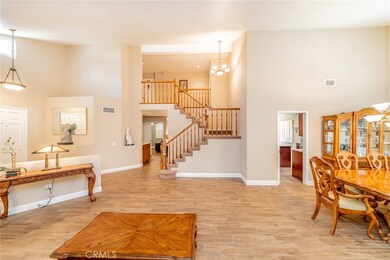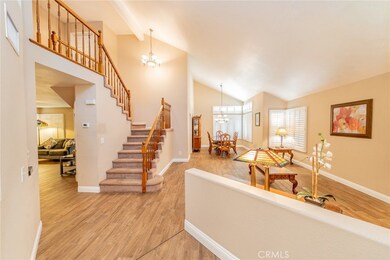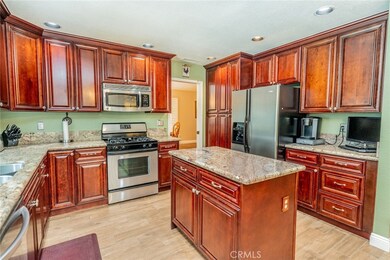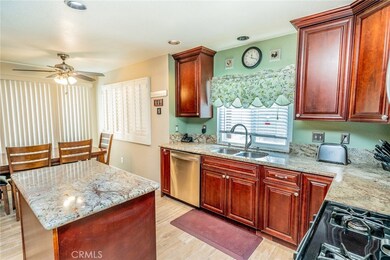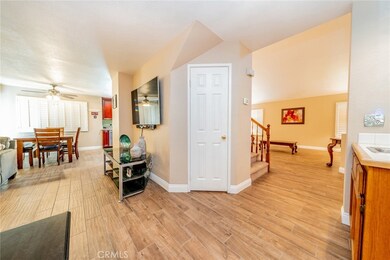
3716 Old Archibald Ranch Rd Ontario, CA 91761
Ontario Ranch NeighborhoodEstimated Value: $829,000 - $952,000
Highlights
- Private Pool
- Traditional Architecture
- Granite Countertops
- RV Access or Parking
- High Ceiling
- No HOA
About This Home
As of July 2022Welcome to Ontario, You will fall in love with this property! First time on the market since 1989 with the original owners, a Turnkey property with a beautifully landscaped backyard with an inviting pool that is ready to be enjoyed by its new owners. This home has updated windows and shutters. Beautiful tile wood floors downstairs with a remodeled kitchen with granite counters. This property features 4 bedrooms, 3 baths, 3 car garage, RV parking, family room with a fireplace and a laundry room. Downstairs has 1 bedroom and a full bath on the first floor. The other bedrooms are upstairs with a jack and jill bathroom. A spacious master bedroom with a balcony that oversees the entire backyard with a remodeled master bath that has an oversized tub, separate shower with glass doors, double sinks, and a walk-in closet.
You will not want to miss the opportunity to make this property your new home. Mountain view school district and property tax rate 1.0967%
Last Agent to Sell the Property
Realty ONE Group West License #01817270 Listed on: 06/10/2022

Last Buyer's Agent
Eric Shehata
HOMEQUEST REAL ESTATE
Home Details
Home Type
- Single Family
Est. Annual Taxes
- $8,886
Year Built
- Built in 1989
Lot Details
- 5,910 Sq Ft Lot
- Sprinkler System
- Density is up to 1 Unit/Acre
Parking
- 3 Car Attached Garage
- Parking Available
- Driveway
- RV Access or Parking
Home Design
- Traditional Architecture
- Turnkey
- Tile Roof
Interior Spaces
- 2,298 Sq Ft Home
- 2-Story Property
- High Ceiling
- Ceiling Fan
- Double Pane Windows
- Shutters
- Double Door Entry
- Family Room with Fireplace
- Living Room
- Family or Dining Combination
- Laundry Room
Kitchen
- Eat-In Kitchen
- Microwave
- Granite Countertops
Bedrooms and Bathrooms
- 4 Bedrooms | 1 Main Level Bedroom
- Walk-In Closet
- 3 Full Bathrooms
- Bathtub
Outdoor Features
- Private Pool
- Exterior Lighting
Schools
- Ranch View Elementary School
- Grace Yokley Middle School
- Colony High School
Utilities
- Central Heating and Cooling System
Community Details
- No Home Owners Association
Listing and Financial Details
- Tax Lot 62
- Tax Tract Number 134
- Assessor Parcel Number 0218771200000
- $298 per year additional tax assessments
Ownership History
Purchase Details
Home Financials for this Owner
Home Financials are based on the most recent Mortgage that was taken out on this home.Purchase Details
Similar Homes in Ontario, CA
Home Values in the Area
Average Home Value in this Area
Purchase History
| Date | Buyer | Sale Price | Title Company |
|---|---|---|---|
| Hanna Mina Nazih Kamal | $812,000 | Lawyers Title | |
| Sota Jose L | -- | None Available |
Mortgage History
| Date | Status | Borrower | Loan Amount |
|---|---|---|---|
| Open | Hanna Mina Nazih Kamal | $647,200 | |
| Previous Owner | Sota Jose L | $93,000 |
Property History
| Date | Event | Price | Change | Sq Ft Price |
|---|---|---|---|---|
| 07/11/2022 07/11/22 | Sold | $812,000 | +3.4% | $353 / Sq Ft |
| 06/17/2022 06/17/22 | For Sale | $785,000 | -3.3% | $342 / Sq Ft |
| 06/16/2022 06/16/22 | Off Market | $812,000 | -- | -- |
| 06/10/2022 06/10/22 | For Sale | $785,000 | -- | $342 / Sq Ft |
Tax History Compared to Growth
Tax History
| Year | Tax Paid | Tax Assessment Tax Assessment Total Assessment is a certain percentage of the fair market value that is determined by local assessors to be the total taxable value of land and additions on the property. | Land | Improvement |
|---|---|---|---|---|
| 2024 | $8,886 | $828,240 | $289,884 | $538,356 |
| 2023 | $8,613 | $812,000 | $284,200 | $527,800 |
| 2022 | $3,409 | $321,931 | $88,089 | $233,842 |
| 2021 | $3,385 | $315,619 | $86,362 | $229,257 |
| 2020 | $3,332 | $312,382 | $85,476 | $226,906 |
| 2019 | $3,312 | $306,257 | $83,800 | $222,457 |
| 2018 | $3,236 | $300,252 | $82,157 | $218,095 |
| 2017 | $3,135 | $294,365 | $80,546 | $213,819 |
| 2016 | $3,090 | $288,593 | $78,967 | $209,626 |
| 2015 | $3,084 | $284,258 | $77,781 | $206,477 |
| 2014 | $2,997 | $278,689 | $76,257 | $202,432 |
Agents Affiliated with this Home
-
Milagros Dominguez

Seller's Agent in 2022
Milagros Dominguez
Realty ONE Group West
(626) 893-3520
2 in this area
30 Total Sales
-

Buyer's Agent in 2022
Eric Shehata
HOMEQUEST REAL ESTATE
(626) 780-1733
2 in this area
30 Total Sales
Map
Source: California Regional Multiple Listing Service (CRMLS)
MLS Number: IG22119397
APN: 0218-771-20
- 2925 E Chaparral St
- 3683 S Grower Ave
- 3021 E Hopkins St
- 3805 S Manitoba Place
- 3723 Pinto Place
- 3632 Hyche Ave
- 2953 E Merritt Paseo
- 3098 E Wing St
- 2765 E Chaparral St
- 2986 S Halton Paseo
- 2813 E Alberta St
- 3942 S Alexander Ave
- 3231 E La Avenida Dr
- 2876 E La Avenida Dr
- 3911 S St Albert Paseo
- 3234 E La Avenida Dr
- 3256 Stallion St
- 2691 Dolomite St
- 2667 Dolomite St
- 2925 Greenbriar Dr
- 3716 Old Archibald Ranch Rd
- 3708 Old Archibald Ranch Rd
- 3724 Old Archibald Ranch Rd
- 3733 Burning Tree Dr
- 3741 Burning Tree Dr
- 3700 Old Archibald Ranch Rd
- 3729 Burning Tree Dr
- 3749 Burning Tree Dr
- 3709 Old Archibald Ranch Rd
- 3725 Burning Tree Dr
- 3725 Old Archibald Ranch Rd
- 3701 Old Archibald Ranch Rd
- 3692 Old Archibald Ranch Rd
- 3732 Old Archibald Ranch Rd
- 3733 Old Archibald Ranch Rd
- 3717 Burning Tree Dr
- 3693 Old Archibald Ranch Rd
- 3757 Burning Tree Dr
- 3684 Old Archibald Ranch Rd
- 3741 Old Archibald Ranch Rd

