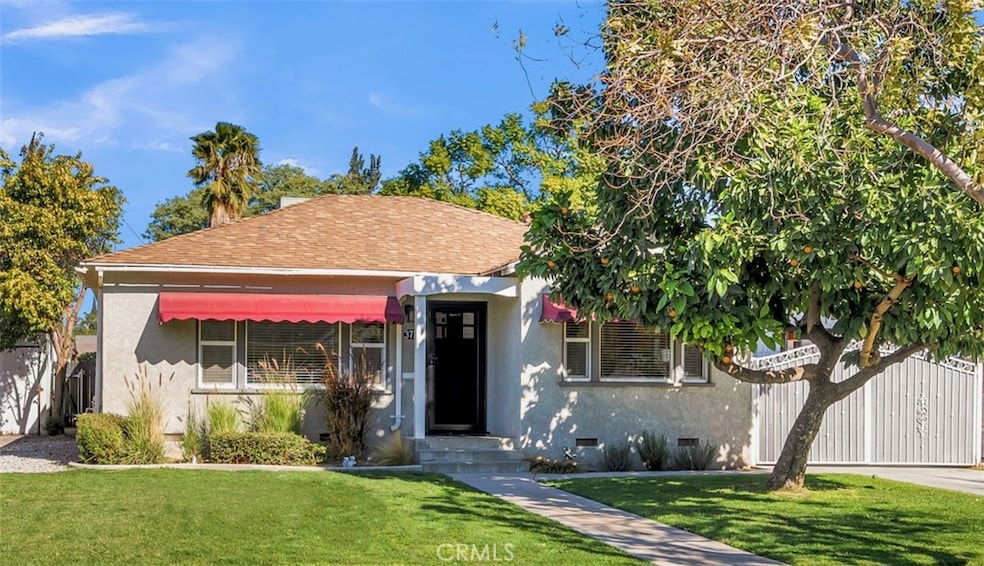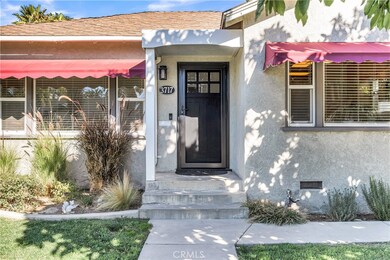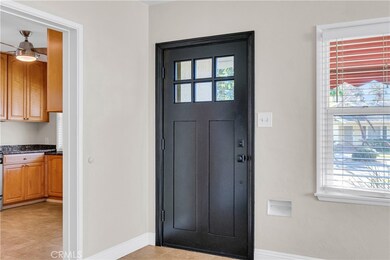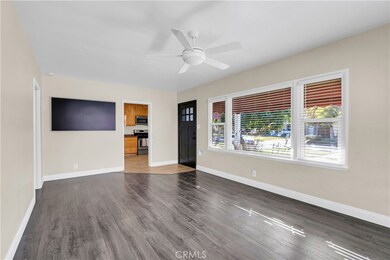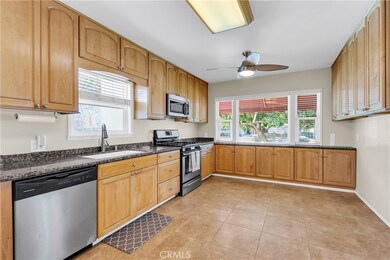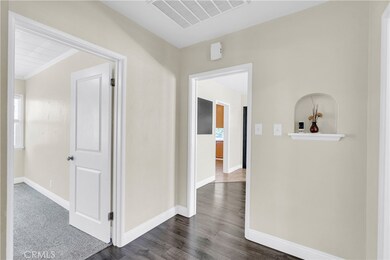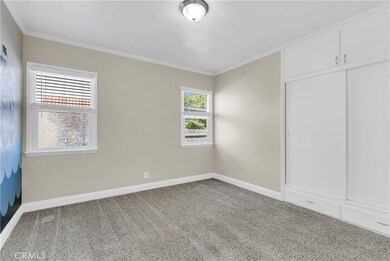
3717 Bandini Ave Riverside, CA 92506
Wood Streets NeighborhoodHighlights
- Private Pool
- RV Access or Parking
- Custom Home
- Polytechnic High School Rated A-
- Primary Bedroom Suite
- Granite Countertops
About This Home
As of April 2025Price reduction! Lovely remodeled 4-bedroom, 2-bathroom pool home with 2-car garage and RV parking in the heart of the Wood Streets! Large remodeled eat-in kitchen with tons of cabinetry, indoor laundry, newer flooring, light and bright living room, fireplace in the 2nd largest bedroom, with the primary bedroom boasting a remodeled private bathroom, two closets, sitting area, and French doors to the private backyard. Vintage telephone alcove in the extra wide hallway, central air/heat, upgraded thermostat, touched-up interior paint, and double pane windows. The backyard is spacious enough to expand the existing 2-car garage, add a covered patio or ADU, build raised garden beds, and much more! Mature avocado tree too! There's plenty of gated off-street parking for cars and/or an RV, and ready to close escrow just as fast you need to move into your new home! Equal distance to shopping, museums and entertainment in downtown, Mount Rubidoux hiking and cycling trails, Bonaminio Park, RCC, UCR, CBU, Central Middle School, and Magnolia Elementary. The Riverside summer is right around the corner, so the pool will be the focal point for fun! Fantastic home, amazing neighborhood, and fabulous price!!
Last Agent to Sell the Property
Re/Max Partners Brokerage Phone: 951-205-4429 License #01224102 Listed on: 01/17/2025

Home Details
Home Type
- Single Family
Est. Annual Taxes
- $3,233
Year Built
- Built in 1949
Lot Details
- 7,405 Sq Ft Lot
- Wrought Iron Fence
- Wood Fence
- Landscaped
- Rectangular Lot
- Level Lot
- Lawn
- Back and Front Yard
- Property is zoned R1065
Parking
- 2 Car Garage
- Garage Door Opener
- Driveway Level
- On-Street Parking
- RV Access or Parking
Home Design
- Custom Home
- Turnkey
- Raised Foundation
- Shingle Roof
- Stucco
Interior Spaces
- 1,639 Sq Ft Home
- 1-Story Property
- Built-In Features
- Double Pane Windows
- Awning
- French Doors
- Family Room Off Kitchen
- Bonus Room with Fireplace
- Granite Countertops
Bedrooms and Bathrooms
- 4 Main Level Bedrooms
- Primary Bedroom Suite
- 2 Full Bathrooms
Laundry
- Laundry Room
- Laundry in Kitchen
Pool
- Private Pool
- Permits for Pool
Outdoor Features
- Exterior Lighting
Schools
- Polytechnic High School
Utilities
- Central Heating and Cooling System
- Standard Electricity
Community Details
- No Home Owners Association
Listing and Financial Details
- Tax Lot 32
- Assessor Parcel Number 217285024
- $66 per year additional tax assessments
- Seller Considering Concessions
Ownership History
Purchase Details
Home Financials for this Owner
Home Financials are based on the most recent Mortgage that was taken out on this home.Purchase Details
Purchase Details
Home Financials for this Owner
Home Financials are based on the most recent Mortgage that was taken out on this home.Similar Homes in Riverside, CA
Home Values in the Area
Average Home Value in this Area
Purchase History
| Date | Type | Sale Price | Title Company |
|---|---|---|---|
| Grant Deed | $235,000 | First American Title Ins Co | |
| Trustee Deed | -- | None Available | |
| Interfamily Deed Transfer | -- | Bridgespan Title Company |
Mortgage History
| Date | Status | Loan Amount | Loan Type |
|---|---|---|---|
| Open | $186,550 | New Conventional | |
| Closed | $217,500 | New Conventional | |
| Closed | $229,042 | FHA | |
| Previous Owner | $195,000 | Unknown |
Property History
| Date | Event | Price | Change | Sq Ft Price |
|---|---|---|---|---|
| 04/11/2025 04/11/25 | Sold | $673,900 | +2.1% | $411 / Sq Ft |
| 03/11/2025 03/11/25 | Pending | -- | -- | -- |
| 02/14/2025 02/14/25 | Price Changed | $659,999 | -1.5% | $403 / Sq Ft |
| 01/17/2025 01/17/25 | For Sale | $669,900 | +185.1% | $409 / Sq Ft |
| 02/01/2012 02/01/12 | Sold | $235,000 | +2.2% | $143 / Sq Ft |
| 12/22/2011 12/22/11 | Pending | -- | -- | -- |
| 12/07/2011 12/07/11 | Price Changed | $229,900 | -4.2% | $140 / Sq Ft |
| 11/17/2011 11/17/11 | Price Changed | $239,900 | -4.0% | $146 / Sq Ft |
| 10/17/2011 10/17/11 | Price Changed | $249,900 | 0.0% | $152 / Sq Ft |
| 10/03/2011 10/03/11 | Price Changed | $250,000 | -5.3% | $153 / Sq Ft |
| 09/19/2011 09/19/11 | For Sale | $264,000 | -- | $161 / Sq Ft |
Tax History Compared to Growth
Tax History
| Year | Tax Paid | Tax Assessment Tax Assessment Total Assessment is a certain percentage of the fair market value that is determined by local assessors to be the total taxable value of land and additions on the property. | Land | Improvement |
|---|---|---|---|---|
| 2023 | $3,233 | $283,698 | $60,355 | $223,343 |
| 2022 | $3,160 | $278,136 | $59,172 | $218,964 |
| 2021 | $3,126 | $272,683 | $58,012 | $214,671 |
| 2020 | $3,103 | $269,888 | $57,418 | $212,470 |
| 2019 | $3,045 | $264,597 | $56,293 | $208,304 |
| 2018 | $2,986 | $259,410 | $55,191 | $204,219 |
| 2017 | $2,933 | $254,324 | $54,109 | $200,215 |
| 2016 | $2,747 | $249,339 | $53,049 | $196,290 |
| 2015 | $2,708 | $245,596 | $52,253 | $193,343 |
| 2014 | $2,682 | $240,787 | $51,231 | $189,556 |
Agents Affiliated with this Home
-
April Glatzel

Seller's Agent in 2025
April Glatzel
RE/MAX
(951) 205-4429
48 in this area
93 Total Sales
-
Tara Glatzel
T
Seller Co-Listing Agent in 2025
Tara Glatzel
RE/MAX
(951) 205-4428
15 in this area
25 Total Sales
-
Kinana Allen
K
Buyer's Agent in 2025
Kinana Allen
eXp Realty of Southern California Inc
(360) 281-4905
1 in this area
7 Total Sales
-
Stephen Larralde
S
Seller's Agent in 2012
Stephen Larralde
S&L Holdings, Inc.
(714) 713-2249
9 Total Sales
Map
Source: California Regional Multiple Listing Service (CRMLS)
MLS Number: IG25012879
APN: 217-285-024
- 5571 Magnolia Ave
- 3868 Linwood Place
- 3594 Castle Reagh Place
- 3909 Oakwood Place
- 5062 Magnolia Ave
- 3728 Rosewood Place
- 5743 Magnolia Ave
- 3520 Rosewood Place
- 6014 Elenor St
- 6051 Riverside Ave
- 4158 Larchwood Place
- 6068 Lawson Way
- 3098 Panorama Rd Unit A
- 3096 Panorama Rd Unit A
- 3088 Panorama Rd Unit D
- 4474 Highland Place
- 3346 Sunnyside Dr
- 6157 Hillary Ct
- 5215 Garwood Ct
- 3269 Highcliff Rd
