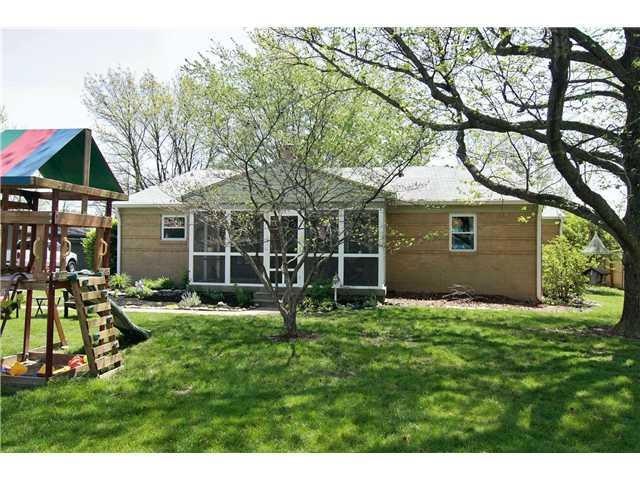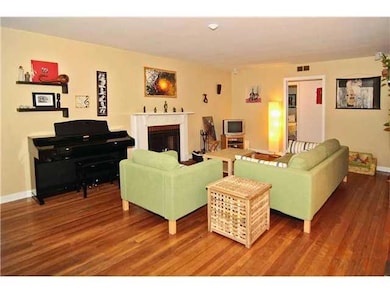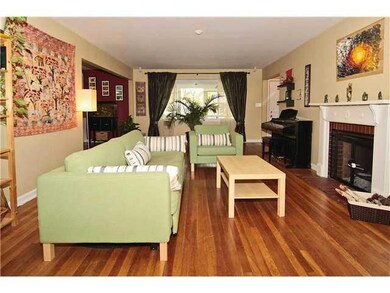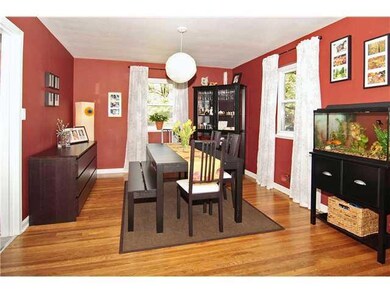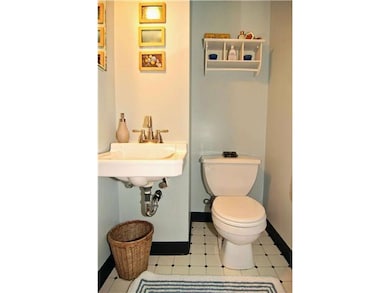
3717 E 57th St Indianapolis, IN 46220
Millersville NeighborhoodHighlights
- Updated Kitchen
- Mature Trees
- Wood Flooring
- Clearwater Elementary School Rated A-
- Ranch Style House
- No HOA
About This Home
As of June 2016All brick ranch in quiet friendly nghbrhd, ready for its next owner. 4bd 1 full bth & 1 half bth. Newer roof & windows & kitchen upgrades. All hrdwd flrs (newly refinished). Lrg lndry rm offers great storage as does huge outdr shed. Fenced bckyrd, but play out front because it's so safe & secure, only 1 entry to nghbrhd. New front prch, scrnd w/ceramic tile flr. Circular flrpln for rm to roam. Ext. of hm is mntnce free. 1/3AC yrd nicely treed & lndscpd. Great hm for sngle stry living.
Last Agent to Sell the Property
CENTURY 21 Scheetz Brokerage Email: garyangstadt@sbcglobal.net License #RB14035796 Listed on: 05/05/2011

Last Buyer's Agent
Jeffrey Neal
F.C. Tucker Company
Home Details
Home Type
- Single Family
Est. Annual Taxes
- $1,064
Year Built
- Built in 1955
Lot Details
- 0.34 Acre Lot
- Mature Trees
Parking
- 2 Car Attached Garage
Home Design
- Ranch Style House
- Brick Exterior Construction
- Aluminum Siding
Interior Spaces
- 1,944 Sq Ft Home
- Woodwork
- Thermal Windows
- Window Screens
- Entrance Foyer
- Living Room with Fireplace
- Formal Dining Room
- Wood Flooring
- Fire and Smoke Detector
Kitchen
- Updated Kitchen
- Eat-In Kitchen
- Gas Oven
- Microwave
- Dishwasher
- Disposal
Bedrooms and Bathrooms
- 4 Bedrooms
Outdoor Features
- Screened Patio
- Shed
- Playground
Utilities
- Forced Air Heating System
- Heating System Uses Gas
- Gas Water Heater
Community Details
- No Home Owners Association
- Wides 9Th Add Subdivision
Listing and Financial Details
- Tax Lot 23
- Assessor Parcel Number 490705103066000800
Ownership History
Purchase Details
Home Financials for this Owner
Home Financials are based on the most recent Mortgage that was taken out on this home.Purchase Details
Home Financials for this Owner
Home Financials are based on the most recent Mortgage that was taken out on this home.Purchase Details
Home Financials for this Owner
Home Financials are based on the most recent Mortgage that was taken out on this home.Similar Homes in Indianapolis, IN
Home Values in the Area
Average Home Value in this Area
Purchase History
| Date | Type | Sale Price | Title Company |
|---|---|---|---|
| Warranty Deed | -- | Security Title Services | |
| Warranty Deed | -- | None Available | |
| Warranty Deed | -- | None Available |
Mortgage History
| Date | Status | Loan Amount | Loan Type |
|---|---|---|---|
| Open | $175,000 | New Conventional | |
| Closed | $164,465 | FHA | |
| Previous Owner | $145,220 | FHA | |
| Previous Owner | $148,000 | Adjustable Rate Mortgage/ARM |
Property History
| Date | Event | Price | Change | Sq Ft Price |
|---|---|---|---|---|
| 06/07/2016 06/07/16 | Sold | $167,500 | -1.5% | $86 / Sq Ft |
| 04/22/2016 04/22/16 | Pending | -- | -- | -- |
| 04/05/2016 04/05/16 | Price Changed | $170,000 | -2.9% | $87 / Sq Ft |
| 03/21/2016 03/21/16 | Price Changed | $175,000 | -2.8% | $90 / Sq Ft |
| 03/01/2016 03/01/16 | For Sale | $180,000 | +21.7% | $93 / Sq Ft |
| 05/25/2012 05/25/12 | Sold | $147,900 | 0.0% | $76 / Sq Ft |
| 04/13/2012 04/13/12 | Pending | -- | -- | -- |
| 05/05/2011 05/05/11 | For Sale | $147,900 | -- | $76 / Sq Ft |
Tax History Compared to Growth
Tax History
| Year | Tax Paid | Tax Assessment Tax Assessment Total Assessment is a certain percentage of the fair market value that is determined by local assessors to be the total taxable value of land and additions on the property. | Land | Improvement |
|---|---|---|---|---|
| 2024 | $3,426 | $294,000 | $84,800 | $209,200 |
| 2023 | $3,426 | $267,300 | $84,800 | $182,500 |
| 2022 | $3,420 | $243,900 | $84,800 | $159,100 |
| 2021 | $3,402 | $246,700 | $24,000 | $222,700 |
| 2020 | $3,020 | $231,500 | $24,000 | $207,500 |
| 2019 | $3,138 | $255,800 | $24,000 | $231,800 |
| 2018 | $3,064 | $255,800 | $24,000 | $231,800 |
| 2017 | $2,598 | $219,200 | $24,000 | $195,200 |
| 2016 | $2,421 | $218,200 | $24,000 | $194,200 |
| 2014 | $2,117 | $213,900 | $24,000 | $189,900 |
| 2013 | $1,792 | $180,500 | $24,000 | $156,500 |
Agents Affiliated with this Home
-
J
Seller's Agent in 2016
Jeffrey Neal
-

Buyer's Agent in 2016
Kathleen Locke
Southern Touch Realty
-
K
Buyer's Agent in 2016
Kathy Locke
Southern Touch Realty
-
Gary Angstadt

Seller's Agent in 2012
Gary Angstadt
CENTURY 21 Scheetz
(317) 627-6652
128 Total Sales
Map
Source: MIBOR Broker Listing Cooperative®
MLS Number: 21120560
APN: 49-07-05-103-066.000-800
- 5774 N Ewing St
- 5622 Mead Ct
- 5648 Rolling Ridge Rd
- 5747 Allisonville Rd
- 5843 N Oakland Ave
- 3818 Kessler Boulevard Dr E
- 3516 Circle Blvd
- 6265 Johnson Rd
- 2612 E Northgate St
- 2526 Dell Zell Dr
- 2521 McLeay Dr
- 5826 Winding Way Ln
- 2512 E 57th St
- 5744 Spruce Knoll Ct
- 5506 N Drexel Ave
- 3127 E 52nd St Unit C
- 2929 E 62nd St
- 5038 Allisonville Rd Unit E
- 4710 E 56th St
- 5034 Allisonville Rd Unit A
