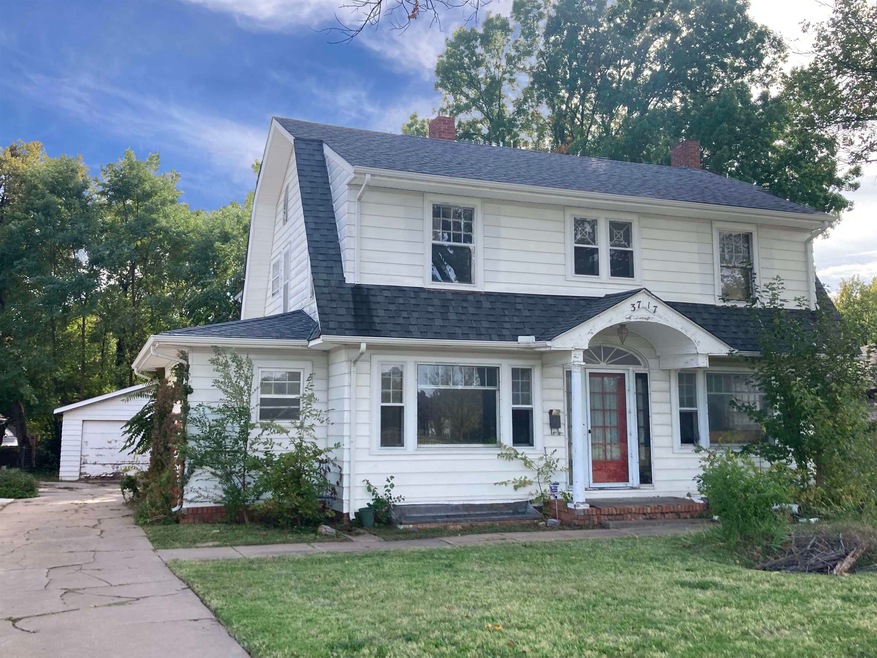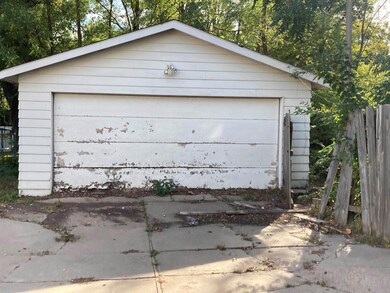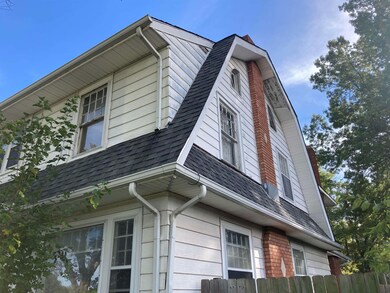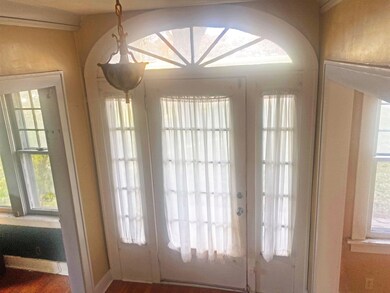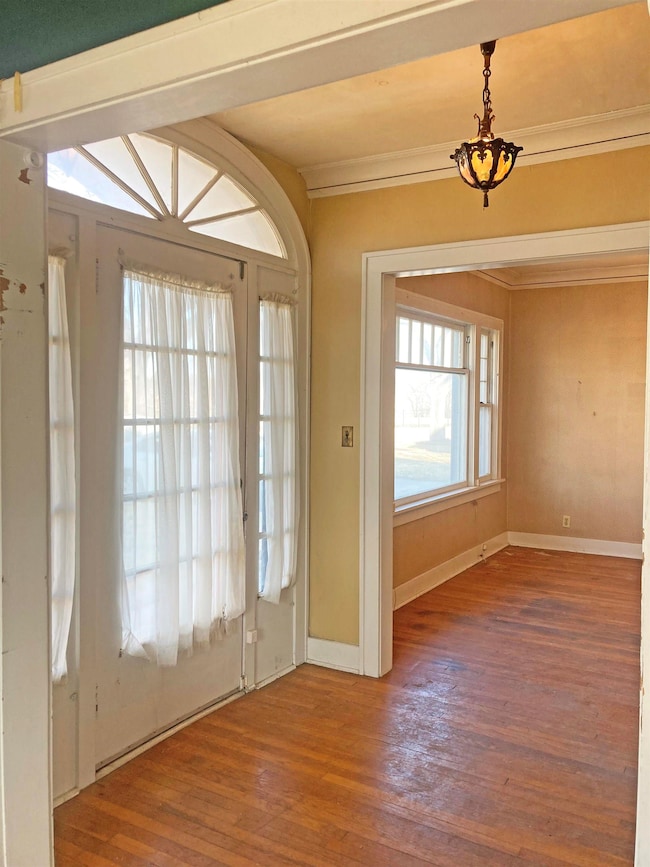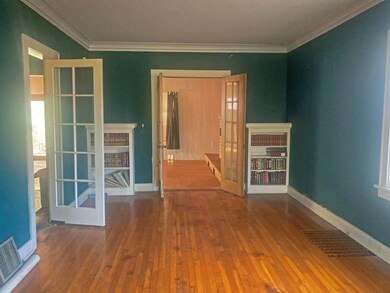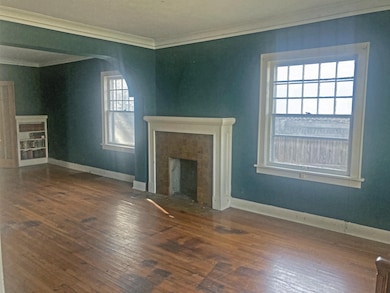
3717 E Murdock St Wichita, KS 67208
Sleepy Hollow NeighborhoodHighlights
- Colonial Architecture
- Family Room with Fireplace
- Formal Dining Room
- Deck
- Wood Flooring
- 5-minute walk to Sleepy Hollow Park
About This Home
As of December 2024Excellent opportunity to purchase an equity builder or flip property. This home offers 5 Bedrooms, 3 1/2 Baths, with a detached 2 Car Garage, in the highly desirable Sleepy Hollow Subdivision. Don't miss this opportunity to bring new life back into this Dutch Colonial style home. **LIVE AUCTION w/LIVE AND ONLINE BIDDING **THIS PROPERTY IS BEING OFFERED FOR AUCTION ON APRIL 23rd, 2022 . BROKER/AGENT PARTICIPATION IS RECOGNIZED AND A 3 % COMMISSION IS BEING OFFERED TO THE BUYERS’ BROKER/AGENT PRE-REGISTERING THE SUCCESSFUL BUYER. CONTACT THE LISTING BROKER FOR PRE-REGISTRATION MATERIALS. TOTAL PURCHASE PRICE WILL INCLUDE A 10% BUYER’S PREMIUM WHICH WILL BE ADDED TO THE FINAL BID. THIS IS A RESERVE AUCTION, Sale is subject to seller confirmation . The property is being sold "AS-IS, WHERE-IS" and without warranty or guarantee of any kind. Each potential buyer is encouraged to perform his/her own independent inspections, investigations and due diligence concerning the described property. It is the buyer’s responsibility to have any and all desired inspections completed prior to bidding. Descriptions are believed to be accurate but are not guaranteed. All announcements made day of sale supersede any and all printed material. The seller is offering no other terms or contingencies. Final bid is subject to confirmation and acceptance by the Seller. Buyers are encouraged to seek financing, just understand your bidding is NOT contingent on financing or inspections. Total purchase price will include a 10% buyer’s premium added to the final bid. A non-refundable deposit of $2500 is due the day of auction and upon the execution of the purchase agreement. Closing to take place with Security First Title, Preliminary Title Work is available for review. Deposit may be in the form of a Cashier's Check, Personal Check or Cash. See listing agent for additional details regarding the auction.
Last Agent to Sell the Property
Berkshire Hathaway PenFed Realty License #00054967 Listed on: 03/02/2022

Co-Listed By
Larry Lane
Berkshire Hathaway PenFed Realty License #00020044
Home Details
Home Type
- Single Family
Est. Annual Taxes
- $3,475
Year Built
- Built in 1933
Lot Details
- 9,148 Sq Ft Lot
- Wood Fence
- Irregular Lot
Parking
- 2 Car Detached Garage
Home Design
- Colonial Architecture
- Traditional Architecture
- Composition Roof
- Vinyl Siding
Interior Spaces
- 2-Story Property
- Wet Bar
- Wood Burning Fireplace
- Decorative Fireplace
- Attached Fireplace Door
- Gas Fireplace
- Family Room with Fireplace
- Living Room with Fireplace
- Formal Dining Room
- Recreation Room with Fireplace
- Wood Flooring
Kitchen
- Breakfast Bar
- Oven or Range
- Dishwasher
Bedrooms and Bathrooms
- 5 Bedrooms
- En-Suite Primary Bedroom
- Dual Vanity Sinks in Primary Bathroom
- Shower Only
Laundry
- Sink Near Laundry
- 220 Volts In Laundry
Partially Finished Basement
- Partial Basement
- Finished Basement Bathroom
- Laundry in Basement
- Basement Storage
- Basement Windows
Outdoor Features
- Deck
- Rain Gutters
Schools
- College Hill Elementary School
- Robinson Middle School
- East High School
Utilities
- Forced Air Heating and Cooling System
- Heating System Uses Gas
- Private Water Source
Community Details
- College Hill Subdivision
Listing and Financial Details
- Assessor Parcel Number 20173-00155726
Ownership History
Purchase Details
Home Financials for this Owner
Home Financials are based on the most recent Mortgage that was taken out on this home.Purchase Details
Similar Homes in the area
Home Values in the Area
Average Home Value in this Area
Purchase History
| Date | Type | Sale Price | Title Company |
|---|---|---|---|
| Warranty Deed | -- | Security 1St Title | |
| Warranty Deed | -- | Security 1St Title | |
| Warranty Deed | -- | Security 1St Title |
Mortgage History
| Date | Status | Loan Amount | Loan Type |
|---|---|---|---|
| Open | $515,200 | New Conventional | |
| Closed | $515,200 | New Conventional | |
| Previous Owner | $120,000 | Credit Line Revolving |
Property History
| Date | Event | Price | Change | Sq Ft Price |
|---|---|---|---|---|
| 12/06/2024 12/06/24 | Sold | -- | -- | -- |
| 11/07/2024 11/07/24 | Pending | -- | -- | -- |
| 10/14/2024 10/14/24 | For Sale | $649,000 | +137.9% | $188 / Sq Ft |
| 05/31/2022 05/31/22 | Sold | -- | -- | -- |
| 04/24/2022 04/24/22 | Pending | -- | -- | -- |
| 03/02/2022 03/02/22 | For Sale | $272,800 | -- | $79 / Sq Ft |
Tax History Compared to Growth
Tax History
| Year | Tax Paid | Tax Assessment Tax Assessment Total Assessment is a certain percentage of the fair market value that is determined by local assessors to be the total taxable value of land and additions on the property. | Land | Improvement |
|---|---|---|---|---|
| 2023 | $2,113 | $32,741 | $3,554 | $29,187 |
| 2022 | $3,685 | $32,741 | $3,347 | $29,394 |
| 2021 | $3,483 | $30,314 | $2,300 | $28,014 |
| 2020 | $3,204 | $27,807 | $2,300 | $25,507 |
| 2019 | $2,997 | $25,990 | $2,300 | $23,690 |
| 2018 | $2,892 | $25,017 | $2,484 | $22,533 |
| 2017 | $2,797 | $0 | $0 | $0 |
| 2016 | $2,638 | $0 | $0 | $0 |
| 2015 | $2,699 | $0 | $0 | $0 |
| 2014 | $2,644 | $0 | $0 | $0 |
Agents Affiliated with this Home
-
Aimee McCaffree-Wallace

Seller's Agent in 2024
Aimee McCaffree-Wallace
LPT Realty, LLC
(316) 712-2259
6 in this area
62 Total Sales
-
Dave Brown

Seller's Agent in 2022
Dave Brown
Berkshire Hathaway PenFed Realty
(316) 461-6297
1 in this area
164 Total Sales
-

Seller Co-Listing Agent in 2022
Larry Lane
Berkshire Hathaway PenFed Realty
(316) 247-0264
Map
Source: South Central Kansas MLS
MLS Number: 608016
APN: 126-14-0-34-02-004.00
- 3436 Edgemont St
- 3437 Edgemont St
- 541 N Bluff St
- 3742 E Central Ave
- 924 N Rutan St
- 651 N Broadview St
- 802 N Broadview St
- 837 N Belmont Ave
- 407 N Clifton Ave
- 366 N Rutan St
- 0 Lot 16 Buck's Add Unit SCK653967
- 633 N Dellrose Ave
- 621 N Dellrose Ave
- 204 N Roosevelt St
- 815 N Oliver Ave
- 2629 E 8th St N
- 1123 N Pershing St
- 1043 N Volutsia St
- 837 N Glendale Ave
- 1250 N Lorraine Ave
