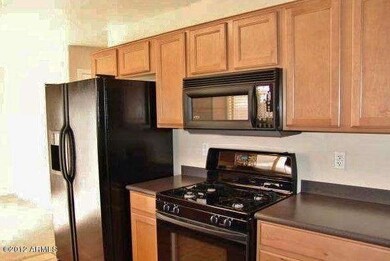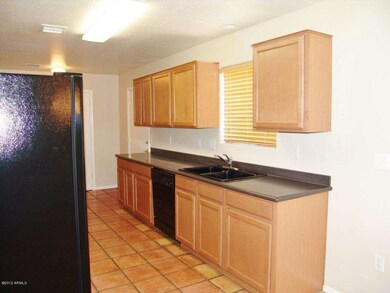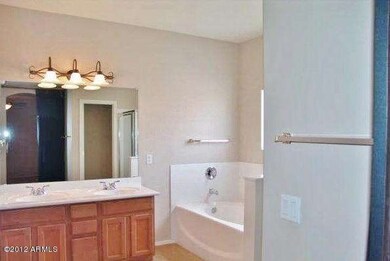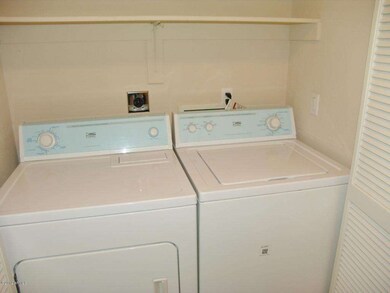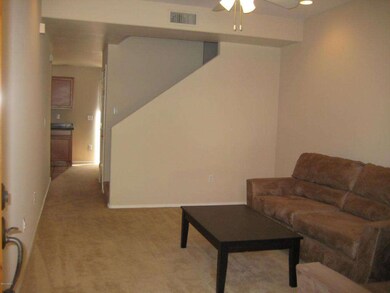
3719 E Mitchell Dr Phoenix, AZ 85018
Camelback East Village NeighborhoodHighlights
- Gated Community
- Two Primary Bathrooms
- Contemporary Architecture
- Phoenix Coding Academy Rated A
- Mountain View
- End Unit
About This Home
As of August 2022NEW PRICE! GATED BEAUTIFUL CONTEMPORARY TOWN HOME WITH TWO MASTER SUITES,FRESHLY PAINTED AND SUPER CLEAN. ALL NEUTRAL COLORS, WALK IN CLOSETS, OFFICE NICH, BALCONY WITH MOUNTAIN VIEWS. LARGE GALLEY STYLE KITCHEN W/BLACK APPLIANCES. INSIDE LAUNDRY WITH WASHER/DRYER,AND REFRIGERATOR ALSO INCLUDED. THIS IS AN END UNIT NEAR GREENBELT, PRIVATE PATIO, AND A TWO CAR GARAGE. LOCATED NEAR ALL AMENITIES,BILTMORE, AND PHOENIX CULTURE CENTERS.
AFFORDABLE LUXURY LOCATED IN-TOWN
MUST SEE.....
SPDS LIMITED AS OWNER HAS NOT OCCUPIED PAST 5+ YEARS. THX
TITLE ALREADY STARTED AT CLEAR TITLE
2910 E. CAMELBACK. CONTACT STEPHANIE WALLACE @480.278.8460
Last Agent to Sell the Property
Sun West Management & Realty License #BR008466000 Listed on: 04/19/2014
Last Buyer's Agent
Catherine Wilkey
Keller Williams Integrity First License #SA646869000
Townhouse Details
Home Type
- Townhome
Est. Annual Taxes
- $1,718
Year Built
- Built in 2003
Lot Details
- 2,049 Sq Ft Lot
- End Unit
- Block Wall Fence
- Private Yard
- Grass Covered Lot
HOA Fees
- $80 Monthly HOA Fees
Parking
- 2 Car Garage
Home Design
- Contemporary Architecture
- Spanish Architecture
- Wood Frame Construction
- Built-Up Roof
- Stucco
Interior Spaces
- 1,492 Sq Ft Home
- 2-Story Property
- Ceiling height of 9 feet or more
- Ceiling Fan
- Mountain Views
- Eat-In Kitchen
Flooring
- Carpet
- Tile
Bedrooms and Bathrooms
- 2 Bedrooms
- Two Primary Bathrooms
- Primary Bathroom is a Full Bathroom
- 3 Bathrooms
- Bathtub With Separate Shower Stall
Outdoor Features
- Balcony
- Patio
Schools
- Creighton Elementary School
- Camelback High School
Utilities
- Refrigerated Cooling System
- Heating Available
- High Speed Internet
- Cable TV Available
Listing and Financial Details
- Tax Lot 11
- Assessor Parcel Number 127-24-219
Community Details
Overview
- Association fees include ground maintenance, street maintenance, front yard maint
- Mutual Mgmt Association, Phone Number (602) 248-4466
- Built by COSMOPOLITAN
- Arcadia Court Amd Subdivision
Security
- Gated Community
Ownership History
Purchase Details
Home Financials for this Owner
Home Financials are based on the most recent Mortgage that was taken out on this home.Purchase Details
Home Financials for this Owner
Home Financials are based on the most recent Mortgage that was taken out on this home.Purchase Details
Home Financials for this Owner
Home Financials are based on the most recent Mortgage that was taken out on this home.Purchase Details
Home Financials for this Owner
Home Financials are based on the most recent Mortgage that was taken out on this home.Purchase Details
Home Financials for this Owner
Home Financials are based on the most recent Mortgage that was taken out on this home.Similar Homes in Phoenix, AZ
Home Values in the Area
Average Home Value in this Area
Purchase History
| Date | Type | Sale Price | Title Company |
|---|---|---|---|
| Warranty Deed | $550,000 | American Title Services | |
| Warranty Deed | $485,000 | American Title Services | |
| Warranty Deed | $284,000 | Thomas Title & Escrow | |
| Warranty Deed | $183,000 | Clear Title Agency | |
| Special Warranty Deed | $174,800 | Fidelity National Title |
Mortgage History
| Date | Status | Loan Amount | Loan Type |
|---|---|---|---|
| Open | $495,000 | New Conventional | |
| Previous Owner | $408,000 | New Conventional | |
| Previous Owner | $300,800 | New Conventional | |
| Previous Owner | $264,000 | New Conventional | |
| Previous Owner | $269,800 | New Conventional | |
| Previous Owner | $168,360 | New Conventional | |
| Previous Owner | $71,700 | Credit Line Revolving | |
| Previous Owner | $53,100 | Credit Line Revolving | |
| Previous Owner | $174,800 | New Conventional | |
| Previous Owner | $117,240 | Construction |
Property History
| Date | Event | Price | Change | Sq Ft Price |
|---|---|---|---|---|
| 08/05/2022 08/05/22 | Sold | $550,000 | 0.0% | $369 / Sq Ft |
| 07/22/2022 07/22/22 | For Sale | $549,900 | 0.0% | $369 / Sq Ft |
| 07/22/2022 07/22/22 | Price Changed | $549,900 | 0.0% | $369 / Sq Ft |
| 06/26/2022 06/26/22 | Pending | -- | -- | -- |
| 06/20/2022 06/20/22 | For Sale | $549,900 | +13.4% | $369 / Sq Ft |
| 04/12/2022 04/12/22 | Sold | $485,000 | +2.1% | $325 / Sq Ft |
| 04/02/2022 04/02/22 | Pending | -- | -- | -- |
| 04/01/2022 04/01/22 | For Sale | $475,000 | 0.0% | $318 / Sq Ft |
| 02/04/2022 02/04/22 | Rented | $2,400 | 0.0% | -- |
| 01/24/2022 01/24/22 | Under Contract | -- | -- | -- |
| 01/19/2022 01/19/22 | Price Changed | $2,400 | -4.0% | $2 / Sq Ft |
| 01/08/2022 01/08/22 | For Rent | $2,500 | 0.0% | -- |
| 01/15/2018 01/15/18 | Sold | $284,000 | 0.0% | $190 / Sq Ft |
| 11/30/2017 11/30/17 | For Sale | $284,000 | +55.2% | $190 / Sq Ft |
| 12/18/2014 12/18/14 | Sold | $183,000 | -4.6% | $123 / Sq Ft |
| 11/27/2014 11/27/14 | Pending | -- | -- | -- |
| 10/21/2014 10/21/14 | Price Changed | $191,900 | -1.0% | $129 / Sq Ft |
| 09/25/2014 09/25/14 | Price Changed | $193,900 | -0.5% | $130 / Sq Ft |
| 09/05/2014 09/05/14 | Price Changed | $194,900 | -2.0% | $131 / Sq Ft |
| 08/15/2014 08/15/14 | Price Changed | $198,900 | -3.4% | $133 / Sq Ft |
| 06/27/2014 06/27/14 | Price Changed | $205,900 | -1.9% | $138 / Sq Ft |
| 05/30/2014 05/30/14 | Price Changed | $209,900 | -4.5% | $141 / Sq Ft |
| 05/09/2014 05/09/14 | Price Changed | $219,900 | -8.3% | $147 / Sq Ft |
| 04/19/2014 04/19/14 | For Sale | $239,900 | 0.0% | $161 / Sq Ft |
| 08/03/2012 08/03/12 | Rented | $1,295 | -4.1% | -- |
| 08/03/2012 08/03/12 | Under Contract | -- | -- | -- |
| 06/02/2012 06/02/12 | For Rent | $1,350 | -- | -- |
Tax History Compared to Growth
Tax History
| Year | Tax Paid | Tax Assessment Tax Assessment Total Assessment is a certain percentage of the fair market value that is determined by local assessors to be the total taxable value of land and additions on the property. | Land | Improvement |
|---|---|---|---|---|
| 2025 | $2,469 | $21,499 | -- | -- |
| 2024 | $2,440 | $20,475 | -- | -- |
| 2023 | $2,440 | $33,880 | $6,770 | $27,110 |
| 2022 | $2,654 | $25,630 | $5,120 | $20,510 |
| 2021 | $2,424 | $25,760 | $5,150 | $20,610 |
| 2020 | $2,361 | $23,030 | $4,600 | $18,430 |
| 2019 | $2,347 | $20,980 | $4,190 | $16,790 |
| 2018 | $2,296 | $18,320 | $3,660 | $14,660 |
| 2017 | $2,202 | $16,430 | $3,280 | $13,150 |
| 2016 | $2,112 | $16,310 | $3,260 | $13,050 |
| 2015 | $1,969 | $15,370 | $3,070 | $12,300 |
Agents Affiliated with this Home
-
B
Seller's Agent in 2022
Brad Goorman
eXp Realty
(602) 230-7600
3 in this area
5 Total Sales
-
E
Seller's Agent in 2022
Eric Lambert
Versatile Properties
(602) 687-9933
6 in this area
56 Total Sales
-

Buyer's Agent in 2022
Steven Jones
JR Jones Realty
(480) 717-0248
5 in this area
46 Total Sales
-
Z
Seller's Agent in 2018
Zachary Juergensen
My Home Group
-
E
Buyer's Agent in 2018
Erin Garritty
HomeSmart
-
J
Seller's Agent in 2014
Jim Sweenie
Sun West Management & Realty
(602) 200-8200
1 in this area
19 Total Sales
Map
Source: Arizona Regional Multiple Listing Service (ARMLS)
MLS Number: 5103256
APN: 127-24-219
- 3401 N 37th St Unit 14
- 3703 E Mitchell Dr
- 3221 N 37th St Unit 10
- 3221 N 37th St Unit 26
- 3415 N 36th St Unit 3
- 3136 N 38th St Unit 5
- 3200 N 39th St Unit 4
- 3110 N 37th St
- 3750 E Earll Dr
- 3628 E Clarendon Ave
- 3813 N 37th St
- 3834 E Clarendon Ave
- 3526 E Cheery Lynn Rd
- 3933 E Flower St
- 3542 E Earll Dr
- 3814 N 36th St
- 3845 E Earll Dr
- 3030 N 38th St Unit J-120
- 3034 N 39th St Unit 12
- 3045 N 37th Way

