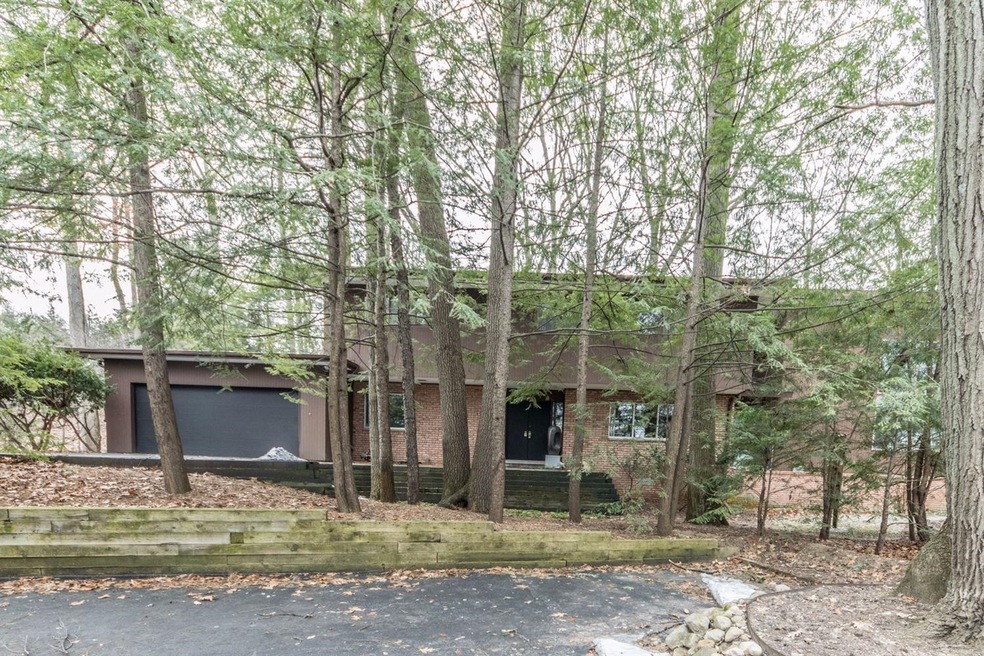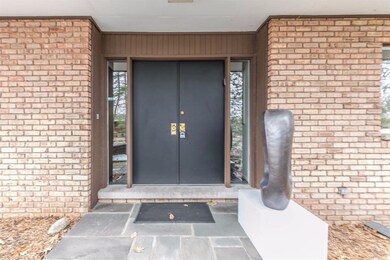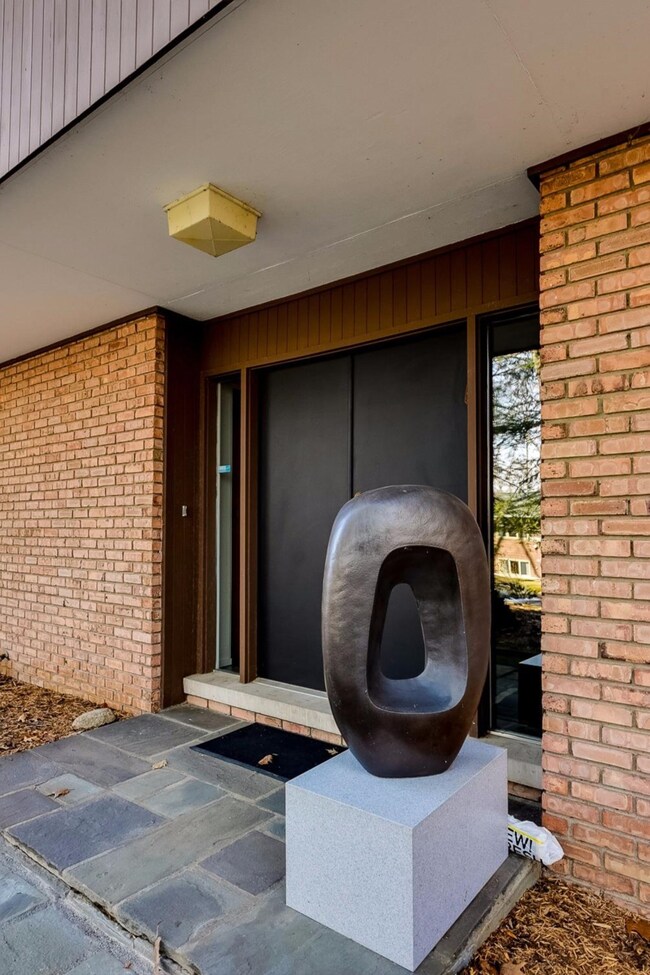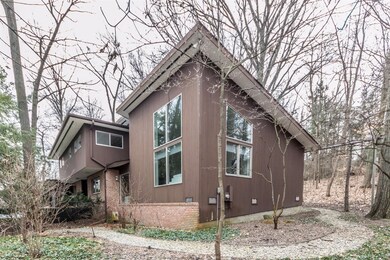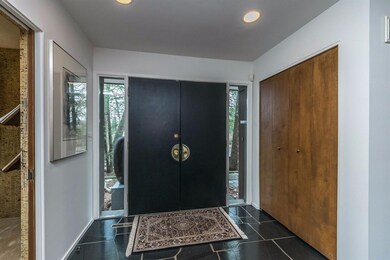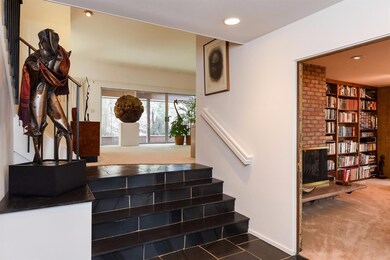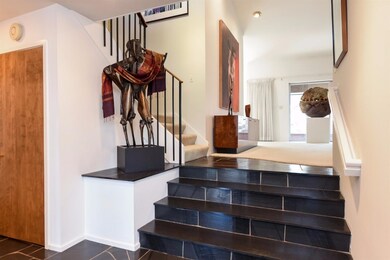
372 Au Sable Place Ann Arbor, MI 48104
Angell NeighborhoodEstimated Value: $1,262,000 - $1,441,000
Highlights
- Deck
- Contemporary Architecture
- 1 Fireplace
- Angell School Rated A+
- Wood Flooring
- No HOA
About This Home
As of June 2017Tucked away on a quiet cul de sac off Geddes and nestled among Mother Nature's outstretched branches is this striking Mid Century Modern designed by Nick Lardas and built by Calvin Hoeft. With walls of windows that invite the outside in, it features an expansive living room and formal dining room with access to a private, covered patio, sun-filled white kitchen with large center island and skylights overhead, and a scholarly den, with floor-to-ceiling brick masonry fireplace and floating hearth, that leads to an oversized master retreat with sitting area, large walk-in closet, and deluxe master bath with skylight. Upstairs are three additional bedrooms and two full baths, including an au pair suite. The lower level is the perfect overflow space ideal for recreation, play, or home gym. Cen Centrally located, this home offers almost immediate access to Gallup Park and Nichol's Arboretum., Primary Bath, Rec Room: Finished
Last Agent to Sell the Property
The Charles Reinhart Company License #6506044662 Listed on: 02/23/2017
Home Details
Home Type
- Single Family
Est. Annual Taxes
- $9,308
Year Built
- Built in 1967
Lot Details
- 0.57 Acre Lot
- Lot Dimensions are 52 x 201
- Property is zoned RH, RH
Parking
- 2 Car Attached Garage
- Garage Door Opener
Home Design
- Contemporary Architecture
- Brick Exterior Construction
Interior Spaces
- 3-Story Property
- 1 Fireplace
- Basement Fills Entire Space Under The House
- Home Security System
Kitchen
- Breakfast Area or Nook
- Eat-In Kitchen
- Oven
- Range
- Dishwasher
- Disposal
Flooring
- Wood
- Carpet
- Ceramic Tile
Bedrooms and Bathrooms
- 4 Bedrooms
Laundry
- Laundry on main level
- Dryer
- Washer
Outdoor Features
- Deck
- Porch
Schools
- Angell Elementary School
- Tappan Middle School
- Huron High School
Utilities
- Forced Air Heating and Cooling System
- Heating System Uses Natural Gas
- Well
- Cable TV Available
Community Details
- No Home Owners Association
Ownership History
Purchase Details
Home Financials for this Owner
Home Financials are based on the most recent Mortgage that was taken out on this home.Purchase Details
Home Financials for this Owner
Home Financials are based on the most recent Mortgage that was taken out on this home.Purchase Details
Home Financials for this Owner
Home Financials are based on the most recent Mortgage that was taken out on this home.Purchase Details
Home Financials for this Owner
Home Financials are based on the most recent Mortgage that was taken out on this home.Purchase Details
Purchase Details
Similar Homes in Ann Arbor, MI
Home Values in the Area
Average Home Value in this Area
Purchase History
| Date | Buyer | Sale Price | Title Company |
|---|---|---|---|
| Lahidjl Sam | -- | Amrock Llc | |
| Lahidjl Sam | -- | Amrock Llc | |
| Lahidji Sam | -- | Amrock Inc | |
| Lahidji Sam | -- | Amrock Inc | |
| Lahidji Sam | $745,000 | None Available | |
| Abrams Gloria S | -- | None Available | |
| Abrams Gloria S | -- | None Available | |
| Abrams Gerald D | -- | None Available | |
| Abrams Gerald D | -- | None Available | |
| Abrams Gerald D | -- | None Available |
Mortgage History
| Date | Status | Borrower | Loan Amount |
|---|---|---|---|
| Open | Lahidjl Sam | $498,000 | |
| Closed | Lahidji Sam | $510,400 | |
| Closed | Lahidji Sam | $558,750 |
Property History
| Date | Event | Price | Change | Sq Ft Price |
|---|---|---|---|---|
| 06/19/2017 06/19/17 | Sold | $745,000 | -3.9% | $190 / Sq Ft |
| 06/16/2017 06/16/17 | Pending | -- | -- | -- |
| 02/23/2017 02/23/17 | For Sale | $775,000 | -- | $198 / Sq Ft |
Tax History Compared to Growth
Tax History
| Year | Tax Paid | Tax Assessment Tax Assessment Total Assessment is a certain percentage of the fair market value that is determined by local assessors to be the total taxable value of land and additions on the property. | Land | Improvement |
|---|---|---|---|---|
| 2024 | $9,160 | $410,300 | $0 | $0 |
| 2023 | $8,802 | $393,400 | $0 | $0 |
| 2022 | $12,393 | $347,800 | $0 | $0 |
| 2021 | $12,097 | $351,200 | $0 | $0 |
| 2020 | $12,409 | $350,350 | $0 | $0 |
| 2019 | $11,675 | $331,300 | $331,300 | $0 |
| 2018 | $11,530 | $299,320 | $79,360 | $219,960 |
| 2017 | $9,757 | $256,880 | $0 | $0 |
| 2016 | $6,458 | $254,441 | $0 | $0 |
| 2015 | -- | $253,680 | $0 | $0 |
| 2014 | -- | $248,609 | $0 | $0 |
| 2013 | -- | $248,609 | $0 | $0 |
Agents Affiliated with this Home
-
Nancy Bishop

Seller's Agent in 2017
Nancy Bishop
The Charles Reinhart Company
(734) 646-1333
15 in this area
404 Total Sales
-
Linda Ansara

Buyer's Agent in 2017
Linda Ansara
Brookstone, REALTORS®
(734) 904-0408
2 in this area
129 Total Sales
Map
Source: Southwestern Michigan Association of REALTORS®
MLS Number: 23081284
APN: 09-27-450-024
- 403 Riverview Dr
- 3122 Geddes Ave
- 785 Arlington Blvd
- 1 Shipman Cir
- 515 Orchard Hills Dr
- 202 Orchard Hills Dr
- 2430 Geddes Ave
- 2930 Hickory Ln
- 19 Heatheridge St
- 1060 Chestnut St
- 644 Peninsula Ct Unit 79
- 807 Asa Gray Dr Unit 207
- 809 Berkshire Rd
- 2021 Geddes Ave
- 3075 Provincial Dr
- 3000 Glazier Way Unit 130
- 2100 Tuomy Rd
- 2315 Adare Rd
- 805 Oxford Rd
- 2010 Devonshire Rd
- 372 Au Sable Place
- 372 Ausable Place
- 330 Riverview Dr
- 350 Huntington Dr
- 320 Riverview Dr
- 388 Ausable Place
- 356 Ausable Place
- 352 Huntington Dr
- 341 Riverview Dr
- 381 Riverview Dr
- 0 Riverview Dr
- 321 Riverview Dr
- 300 Riverview Dr
- 300 Huntington Dr
- 309 Riverview Dr
- 321 Huntington Dr
- 435 Huntington Place
- 395 Huntington Dr
- 439 Huntington Place
- 383 Huntington Dr
