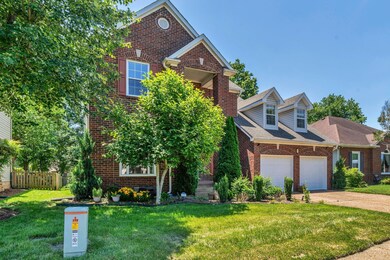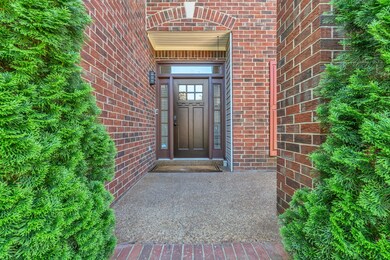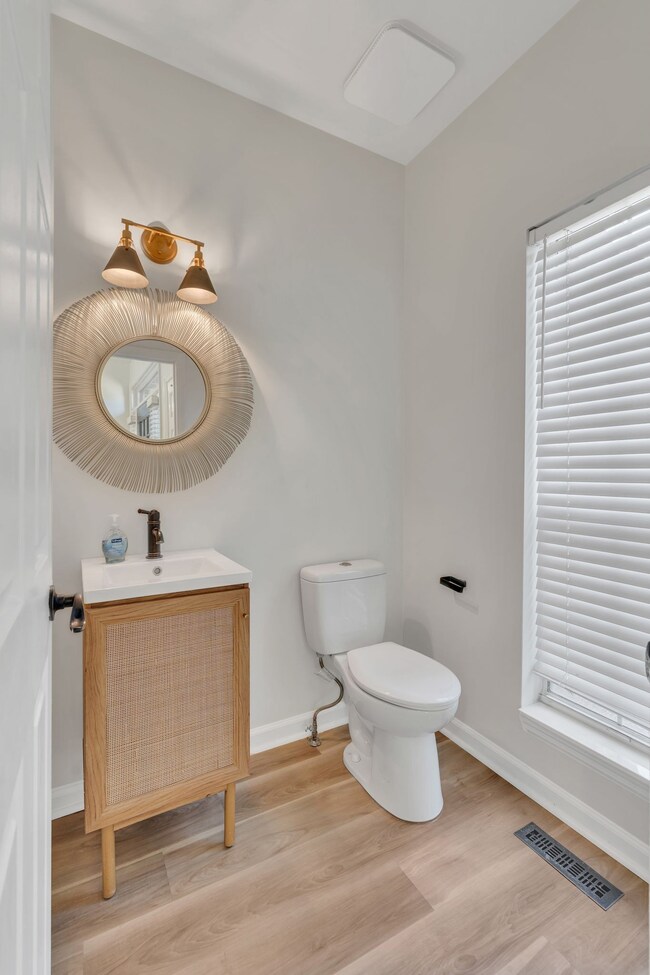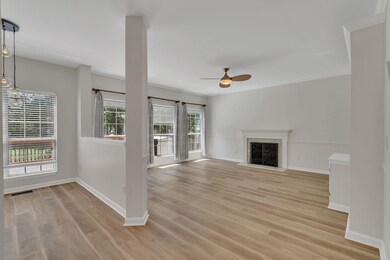
372 Cannonade Cir Franklin, TN 37069
Berrys Chapel NeighborhoodHighlights
- Wood Flooring
- Separate Formal Living Room
- Air Filtration System
- Hunters Bend Elementary School Rated A
- 2 Car Attached Garage
- Accessible Doors
About This Home
As of June 2024VERY IMPRESSIVE!! BEAUTIFUL HOMESITE AND WITHIN WALKING DISTANCE TO THE POOL AND CLUBHOUSE!! WONDERFUL 4BR/2.5BA WITH FABULOUS FLOOR PLAN. BUILT-IN BOOKCASES IN DEN. WAINSCOTT IN DEN AND DINING ROOM. LARGE BONUS ROOM. NEUTRAL COLOR. BEAUTIFUL LANDSCAPED YARD WITH MATURE TREES IN BACKYARD FOR PRIVACY. THE NEW UPDATES INCLUDING NEW QUARTZ COUNTERTOPS IN THE KITCHEN,BRAND NEW STAINLESS STEEL VENTOUT RANGE HOOD, KITCHEN AID CAFE APPLIANCES WITH FRESHLY PAINTED INSIDE AND GARAGE. NEW LIGHT FIXTURES, NEW SHOWER AND VANITIES IN THE OWNERS SUITE!! NEW BEAUTIFUL FLOORING ON THE MAIN LEVEL! VERY IMPRESSIVE!! BEAUTIFUL HOMESITE AND WALK TO THE POOL AND CLUBHOUSE!!
Last Agent to Sell the Property
Bradford Real Estate Brokerage Phone: 6159437942 License #338282 Listed on: 05/26/2024

Home Details
Home Type
- Single Family
Est. Annual Taxes
- $2,523
Year Built
- Built in 1994
Lot Details
- 6,970 Sq Ft Lot
- Lot Dimensions are 61 x 118
- Level Lot
HOA Fees
- $70 Monthly HOA Fees
Parking
- 2 Car Attached Garage
- Driveway
Home Design
- Brick Exterior Construction
- Vinyl Siding
Interior Spaces
- 2,620 Sq Ft Home
- Property has 2 Levels
- Ceiling Fan
- Separate Formal Living Room
- Interior Storage Closet
- Crawl Space
Kitchen
- Microwave
- Dishwasher
- Disposal
Flooring
- Wood
- Laminate
- Tile
- Vinyl
Bedrooms and Bathrooms
- 4 Bedrooms
Accessible Home Design
- Accessible Doors
Schools
- Hunters Bend Elementary School
- Grassland Middle School
- Franklin High School
Utilities
- Air Filtration System
- Two cooling system units
- Whole House Fan
- Central Heating
Community Details
- Association fees include ground maintenance, recreation facilities
- Fieldstone Farms Sec L Subdivision
Listing and Financial Details
- Tax Lot 375
- Assessor Parcel Number 094052A D 01800 00008052A
Ownership History
Purchase Details
Home Financials for this Owner
Home Financials are based on the most recent Mortgage that was taken out on this home.Purchase Details
Home Financials for this Owner
Home Financials are based on the most recent Mortgage that was taken out on this home.Purchase Details
Home Financials for this Owner
Home Financials are based on the most recent Mortgage that was taken out on this home.Purchase Details
Home Financials for this Owner
Home Financials are based on the most recent Mortgage that was taken out on this home.Purchase Details
Home Financials for this Owner
Home Financials are based on the most recent Mortgage that was taken out on this home.Similar Homes in Franklin, TN
Home Values in the Area
Average Home Value in this Area
Purchase History
| Date | Type | Sale Price | Title Company |
|---|---|---|---|
| Warranty Deed | $735,500 | Mid State Title | |
| Quit Claim Deed | -- | Midstate Title & Escrow | |
| Warranty Deed | $715,000 | Chapman & Rosenthal Title | |
| Interfamily Deed Transfer | -- | None Available | |
| Warranty Deed | $225,000 | -- |
Mortgage History
| Date | Status | Loan Amount | Loan Type |
|---|---|---|---|
| Open | $425,250 | Credit Line Revolving | |
| Previous Owner | $507,000 | New Conventional | |
| Previous Owner | $318,900 | New Conventional | |
| Previous Owner | $315,000 | New Conventional | |
| Previous Owner | $265,000 | New Conventional | |
| Previous Owner | $35,000 | Credit Line Revolving | |
| Previous Owner | $200,000 | New Conventional | |
| Previous Owner | $183,000 | New Conventional | |
| Previous Owner | $183,000 | New Conventional | |
| Previous Owner | $196,000 | Unknown | |
| Previous Owner | $180,000 | Purchase Money Mortgage | |
| Previous Owner | $155,900 | Unknown | |
| Previous Owner | $45,000 | Unknown | |
| Closed | $11,250 | No Value Available |
Property History
| Date | Event | Price | Change | Sq Ft Price |
|---|---|---|---|---|
| 06/28/2024 06/28/24 | Sold | $735,500 | -1.4% | $281 / Sq Ft |
| 06/07/2024 06/07/24 | Pending | -- | -- | -- |
| 05/29/2024 05/29/24 | For Sale | $745,900 | 0.0% | $285 / Sq Ft |
| 05/28/2024 05/28/24 | Off Market | $745,900 | -- | -- |
| 05/26/2024 05/26/24 | For Sale | $745,900 | +4.3% | $285 / Sq Ft |
| 10/27/2023 10/27/23 | Sold | $715,000 | -4.7% | $256 / Sq Ft |
| 10/13/2023 10/13/23 | Pending | -- | -- | -- |
| 10/06/2023 10/06/23 | For Sale | $749,900 | 0.0% | $268 / Sq Ft |
| 10/06/2023 10/06/23 | Price Changed | $749,900 | -2.0% | $268 / Sq Ft |
| 10/02/2023 10/02/23 | Pending | -- | -- | -- |
| 09/23/2023 09/23/23 | For Sale | $764,900 | -- | $274 / Sq Ft |
Tax History Compared to Growth
Tax History
| Year | Tax Paid | Tax Assessment Tax Assessment Total Assessment is a certain percentage of the fair market value that is determined by local assessors to be the total taxable value of land and additions on the property. | Land | Improvement |
|---|---|---|---|---|
| 2024 | $2,524 | $117,025 | $30,000 | $87,025 |
| 2023 | $0 | $117,025 | $30,000 | $87,025 |
| 2022 | $2,524 | $117,025 | $30,000 | $87,025 |
| 2021 | $2,524 | $117,025 | $30,000 | $87,025 |
| 2020 | $2,358 | $91,500 | $18,750 | $72,750 |
| 2019 | $2,358 | $91,500 | $18,750 | $72,750 |
| 2018 | $2,294 | $91,500 | $18,750 | $72,750 |
| 2017 | $2,276 | $91,500 | $18,750 | $72,750 |
| 2016 | $0 | $91,500 | $18,750 | $72,750 |
| 2015 | -- | $74,175 | $16,250 | $57,925 |
| 2014 | -- | $74,175 | $16,250 | $57,925 |
Agents Affiliated with this Home
-
Kok Hai Tan

Seller's Agent in 2024
Kok Hai Tan
Bradford Real Estate
(615) 943-7942
1 in this area
64 Total Sales
-
Cassie March

Buyer's Agent in 2024
Cassie March
Compass Tennessee, LLC
(248) 470-2510
1 in this area
48 Total Sales
-
Mark Lonsway

Seller's Agent in 2023
Mark Lonsway
RE/MAX
(615) 207-7799
7 in this area
107 Total Sales
-
Yuanchun Wang
Y
Buyer's Agent in 2023
Yuanchun Wang
MM Realty & Management
(615) 497-8601
1 in this area
10 Total Sales
Map
Source: Realtracs
MLS Number: 2659301
APN: 052A-D-018.00
- 1036 Walesworth Dr
- 504 Kendall Ct
- 715 Wayside Ct
- 505 Bridal Way Ct
- 9006 Tarrington Ln
- 124 Stanton Hall Ln Unit 124
- 222 Stanton Hall Ln Unit 222
- 304 Montrose Ct
- 109 Clarendon Cir
- 2113 Wimbledon Cir
- 5030 Penbrook Dr
- 42 Prescott Place Unit 42
- 2204 Wimbledon Cir
- 1011 Glastonbury Dr
- 129 Alton Park Ln Unit 129
- 125 Alton Park Ln
- 18 Holland Park Ln Unit 18
- 208 Meadowgreen Dr
- 62 Alton Park Ln
- 200 Heathstone Cir






