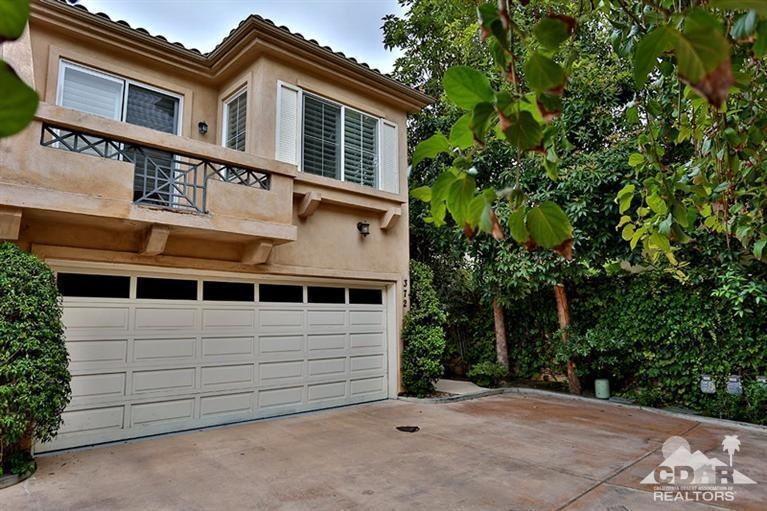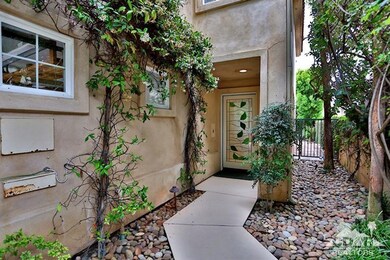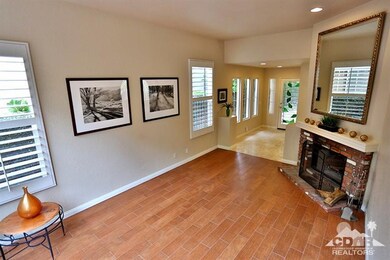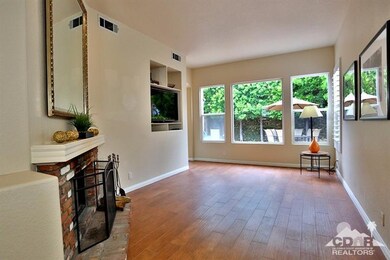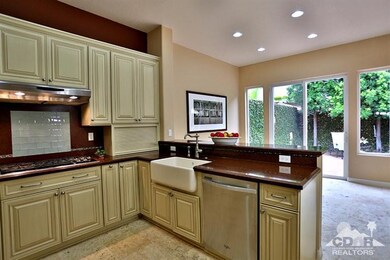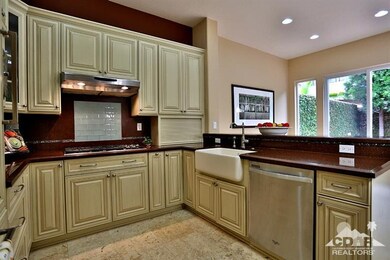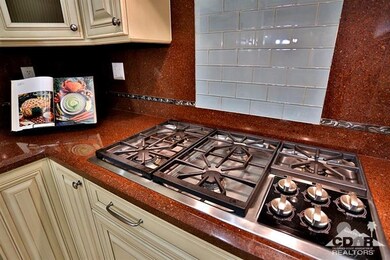
372 E 15th St Costa Mesa, CA 92627
Downtown Costa Mesa NeighborhoodHighlights
- Gourmet Kitchen
- Primary Bedroom Suite
- Retreat
- Newport Heights Elementary Rated A
- Two Primary Bathrooms
- Loft
About This Home
As of October 2024Don't miss out on this rare and lovely custom 3 bedroom, 2.5 bath home in the desirable Eastside Heights/Newport Heights area with NO HOA FEES! Walk to bay front restaurants and beach. Walking distance to Newport Heights elementary, Ensign middle school, and Newport Harbor high school. This beautiful home has numerous upgrades and improvements (see attached list). Completely renovated kitchen with top-of the-line appliances, gorgeous quartz countertops, custom cabinetry and much more. The back yard offers a large, private space professionally designed and landscaped with mature trees and environmental lighting. Travertine and ceramic tile flooring throughout the first floor. Upstairs there is a generous master suite featuring a private deck, separate retreat space and custom designed His and Hers walk-in closets. Two more spacious bedrooms share a full bath with dual sinks, and a separate loft area office space features built-in cabinets. COME SEE TODAY!!
Home Details
Home Type
- Single Family
Est. Annual Taxes
- $12,633
Year Built
- Built in 1996
Lot Details
- 1,951 Sq Ft Lot
- Block Wall Fence
- Landscaped
- Sprinklers on Timer
- Back Yard
Parking
- 2 Car Attached Garage
Home Design
- Slab Foundation
- Tile Roof
- Stucco Exterior
Interior Spaces
- 1,980 Sq Ft Home
- 1-Story Property
- Wired For Sound
- High Ceiling
- Brick Fireplace
- Shutters
- Living Room with Fireplace
- Dining Room
- Loft
Kitchen
- Gourmet Kitchen
- Convection Oven
- Electric Oven
- Gas Cooktop
- Range Hood
- Warming Drawer
- Microwave
- Dishwasher
- Disposal
Bedrooms and Bathrooms
- 3 Bedrooms
- Retreat
- All Upper Level Bedrooms
- Primary Bedroom Suite
- Two Primary Bathrooms
- Tile Bathroom Countertop
- Low Flow Toliet
- Shower Only in Secondary Bathroom
Laundry
- Laundry Room
- Gas Dryer Hookup
Outdoor Features
- Balcony
- Concrete Porch or Patio
- Rain Gutters
Schools
- Newport Heights Elementary School
- Ensign Middle School
- Newport Harbor High School
Utilities
- Forced Air Heating System
- Heating System Uses Natural Gas
- Property is located within a water district
- Gas Water Heater
Listing and Financial Details
- Assessor Parcel Number 42531179
Ownership History
Purchase Details
Home Financials for this Owner
Home Financials are based on the most recent Mortgage that was taken out on this home.Purchase Details
Home Financials for this Owner
Home Financials are based on the most recent Mortgage that was taken out on this home.Purchase Details
Home Financials for this Owner
Home Financials are based on the most recent Mortgage that was taken out on this home.Purchase Details
Home Financials for this Owner
Home Financials are based on the most recent Mortgage that was taken out on this home.Purchase Details
Home Financials for this Owner
Home Financials are based on the most recent Mortgage that was taken out on this home.Purchase Details
Home Financials for this Owner
Home Financials are based on the most recent Mortgage that was taken out on this home.Purchase Details
Purchase Details
Purchase Details
Home Financials for this Owner
Home Financials are based on the most recent Mortgage that was taken out on this home.Purchase Details
Home Financials for this Owner
Home Financials are based on the most recent Mortgage that was taken out on this home.Purchase Details
Purchase Details
Home Financials for this Owner
Home Financials are based on the most recent Mortgage that was taken out on this home.Similar Homes in Costa Mesa, CA
Home Values in the Area
Average Home Value in this Area
Purchase History
| Date | Type | Sale Price | Title Company |
|---|---|---|---|
| Grant Deed | $1,620,000 | Equity Title | |
| Grant Deed | $990,000 | Chicago Title Co | |
| Interfamily Deed Transfer | -- | Chicago Title Co | |
| Grant Deed | $880,000 | Ticor | |
| Interfamily Deed Transfer | -- | Accommodation | |
| Interfamily Deed Transfer | -- | Equity Title Orange County-I | |
| Interfamily Deed Transfer | -- | Equity Title Orange County-I | |
| Interfamily Deed Transfer | -- | Equity Title Orange County-I | |
| Interfamily Deed Transfer | -- | Accommodation | |
| Interfamily Deed Transfer | -- | Equity Title Orange County-I | |
| Interfamily Deed Transfer | -- | Accommodation | |
| Interfamily Deed Transfer | -- | Equity Title | |
| Interfamily Deed Transfer | -- | Equity Title Company | |
| Interfamily Deed Transfer | -- | Equity Title Company | |
| Interfamily Deed Transfer | -- | Equity Title Company | |
| Interfamily Deed Transfer | -- | Equity Title Company | |
| Interfamily Deed Transfer | -- | Equity Title | |
| Interfamily Deed Transfer | -- | -- | |
| Grant Deed | -- | Chicago Title Co |
Mortgage History
| Date | Status | Loan Amount | Loan Type |
|---|---|---|---|
| Previous Owner | $704,000 | New Conventional | |
| Previous Owner | $704,000 | New Conventional | |
| Previous Owner | $388,500 | New Conventional | |
| Previous Owner | $390,000 | New Conventional | |
| Previous Owner | $394,000 | New Conventional | |
| Previous Owner | $150,100 | Stand Alone Second | |
| Previous Owner | $350,000 | Credit Line Revolving | |
| Previous Owner | $294,000 | Purchase Money Mortgage | |
| Previous Owner | $297,000 | No Value Available | |
| Previous Owner | $51,500 | Unknown | |
| Previous Owner | $270,000 | Unknown | |
| Previous Owner | $271,850 | Unknown | |
| Previous Owner | $271,850 | No Value Available |
Property History
| Date | Event | Price | Change | Sq Ft Price |
|---|---|---|---|---|
| 10/15/2024 10/15/24 | Sold | $1,620,000 | -4.4% | $804 / Sq Ft |
| 09/17/2024 09/17/24 | Pending | -- | -- | -- |
| 09/03/2024 09/03/24 | Price Changed | $1,695,000 | -4.5% | $842 / Sq Ft |
| 08/16/2024 08/16/24 | Price Changed | $1,775,000 | -2.7% | $881 / Sq Ft |
| 08/02/2024 08/02/24 | For Sale | $1,825,000 | 0.0% | $906 / Sq Ft |
| 04/07/2023 04/07/23 | Rented | $5,800 | -2.5% | -- |
| 03/14/2023 03/14/23 | Under Contract | -- | -- | -- |
| 03/10/2023 03/10/23 | Off Market | $5,950 | -- | -- |
| 03/04/2023 03/04/23 | For Rent | $5,950 | +3.5% | -- |
| 09/13/2022 09/13/22 | Rented | $5,750 | +5.5% | -- |
| 09/09/2022 09/09/22 | Off Market | $5,450 | -- | -- |
| 08/24/2022 08/24/22 | Price Changed | $5,450 | -5.2% | $3 / Sq Ft |
| 08/10/2022 08/10/22 | For Rent | $5,750 | +10.6% | -- |
| 03/12/2022 03/12/22 | Rented | $5,200 | -5.5% | -- |
| 03/08/2022 03/08/22 | Off Market | $5,500 | -- | -- |
| 02/20/2022 02/20/22 | For Rent | $5,500 | +11.1% | -- |
| 02/01/2019 02/01/19 | Rented | $4,950 | 0.0% | -- |
| 01/21/2019 01/21/19 | Under Contract | -- | -- | -- |
| 01/10/2019 01/10/19 | For Rent | $4,950 | 0.0% | -- |
| 04/11/2018 04/11/18 | Rented | $4,950 | 0.0% | -- |
| 03/28/2018 03/28/18 | For Rent | $4,950 | 0.0% | -- |
| 01/31/2018 01/31/18 | Sold | $990,000 | -2.8% | $492 / Sq Ft |
| 01/16/2018 01/16/18 | For Sale | $1,019,000 | 0.0% | $506 / Sq Ft |
| 01/14/2018 01/14/18 | Pending | -- | -- | -- |
| 01/01/2018 01/01/18 | Price Changed | $1,019,000 | -1.5% | $506 / Sq Ft |
| 10/18/2017 10/18/17 | For Sale | $1,034,600 | +17.6% | $514 / Sq Ft |
| 08/14/2015 08/14/15 | Sold | $880,000 | -2.1% | $444 / Sq Ft |
| 07/07/2015 07/07/15 | Price Changed | $899,000 | +2.2% | $454 / Sq Ft |
| 06/16/2015 06/16/15 | Off Market | $880,000 | -- | -- |
| 06/09/2015 06/09/15 | For Sale | $969,000 | 0.0% | $489 / Sq Ft |
| 05/31/2015 05/31/15 | For Sale | $969,000 | -- | $489 / Sq Ft |
Tax History Compared to Growth
Tax History
| Year | Tax Paid | Tax Assessment Tax Assessment Total Assessment is a certain percentage of the fair market value that is determined by local assessors to be the total taxable value of land and additions on the property. | Land | Improvement |
|---|---|---|---|---|
| 2024 | $12,633 | $1,104,362 | $830,475 | $273,887 |
| 2023 | $12,269 | $1,082,708 | $814,191 | $268,517 |
| 2022 | $11,957 | $1,061,479 | $798,227 | $263,252 |
| 2021 | $11,663 | $1,040,666 | $782,575 | $258,091 |
| 2020 | $11,538 | $1,029,996 | $774,551 | $255,445 |
| 2019 | $11,294 | $1,009,800 | $759,363 | $250,437 |
| 2018 | $10,212 | $915,552 | $667,790 | $247,762 |
| 2017 | $10,036 | $897,600 | $654,696 | $242,904 |
| 2016 | $9,816 | $880,000 | $641,858 | $238,142 |
| 2015 | $4,748 | $395,583 | $138,636 | $256,947 |
| 2014 | $4,605 | $387,835 | $135,921 | $251,914 |
Agents Affiliated with this Home
-
Shelley Armstrong

Seller's Agent in 2024
Shelley Armstrong
Coldwell Banker Realty
(714) 423-8983
2 in this area
44 Total Sales
-
Leslie Thompson

Buyer's Agent in 2024
Leslie Thompson
Compass
(949) 945-8176
2 in this area
32 Total Sales
-
Grace Fahmie

Buyer's Agent in 2023
Grace Fahmie
Keller Williams Realty
(714) 478-0684
2 Total Sales
-
Adam Tomalas

Buyer's Agent in 2022
Adam Tomalas
Arbor Real Estate
(949) 400-7798
6 in this area
30 Total Sales
-
Joann Launder

Buyer's Agent in 2022
Joann Launder
Berkshire Hathaway HomeService
(949) 375-0110
3 in this area
26 Total Sales
-
Dean Lueck

Buyer's Agent in 2019
Dean Lueck
Compass
(949) 275-1801
1 in this area
145 Total Sales
Map
Source: California Desert Association of REALTORS®
MLS Number: 215016940
APN: 425-311-79
- 547 Tustin Ave
- 387 La Perle Place
- 524 Tustin Ave
- 600 Powell Place
- 430 Tustin Ave
- 2400 Holly Ln
- 404 E 16th St
- 430 Aliso Ave
- 411 Lenwood Dr
- 245 Palmer St
- 400 Aliso Ave
- 427 Santa Ana Ave
- 1545 Westminster Ave
- 230 Ocean View Ave
- 1601 E 15th St
- 1805 Clay St
- 2907 Cliff Dr
- 2918 Cliff Dr
- 400 Catalina Dr
- 207 Knox St
