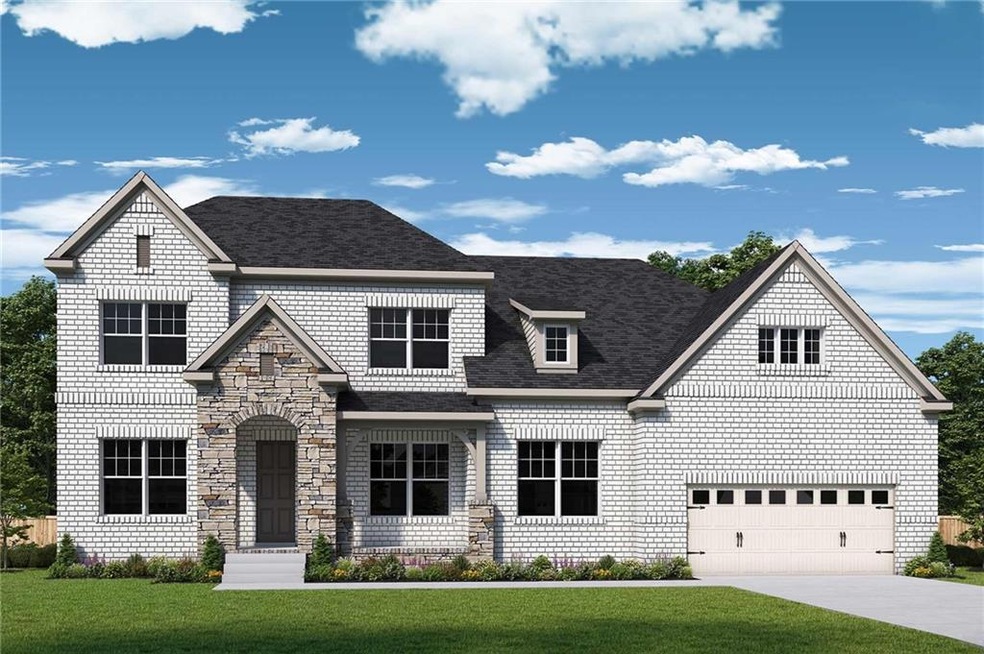
$900,000
- 5 Beds
- 5.5 Baths
- 5,001 Sq Ft
- 2265 Venture Dr
- Marietta, GA
If luxury, location, top-rated schools, and convenience are on your wishlist, don't walk, run to this stunning home in the heart of East Cobb! Just one mile from the soon-to-be brand-new Sprayberry High School, this beautifully refreshed residence offers the perfect blend of elegance and functionality. Step inside to discover a thoughtfully maintained home with fresh interior paint, all-new
Page Morgan Keller Williams Realty Atlanta North
