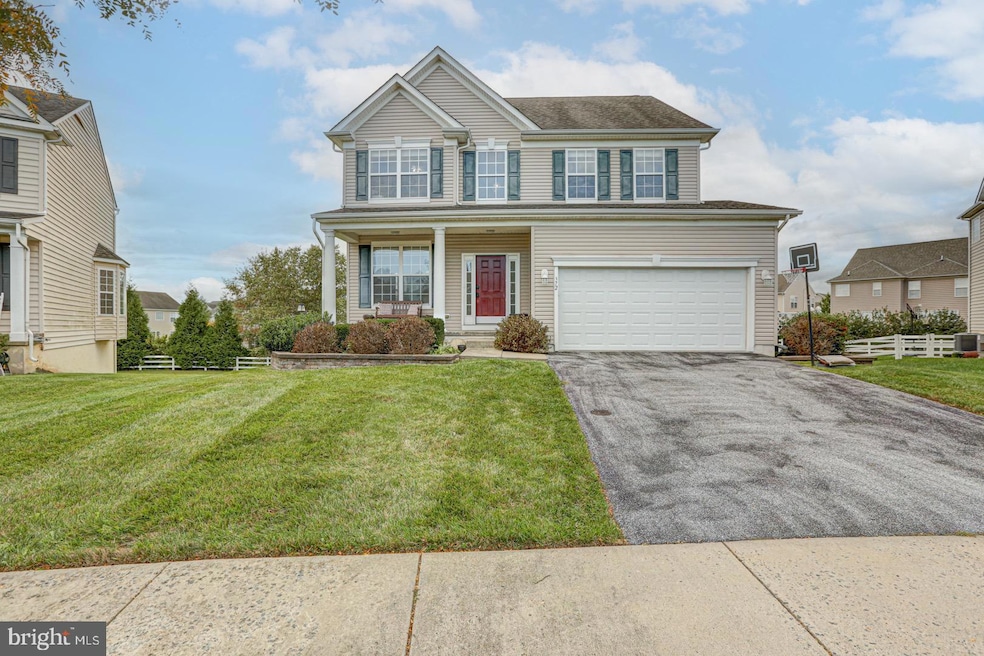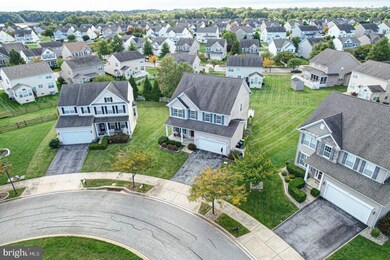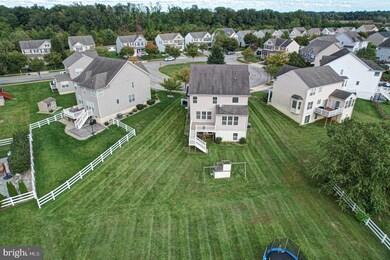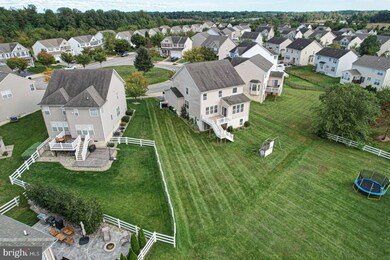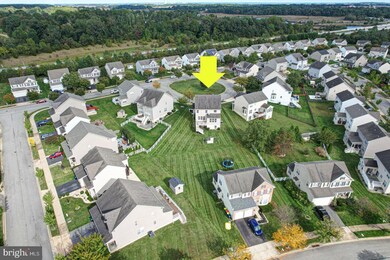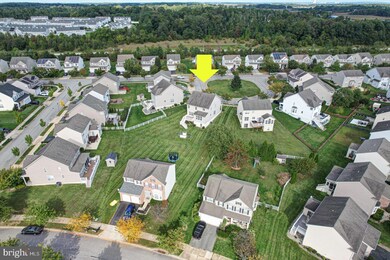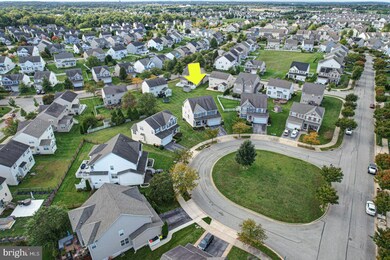
372 Northhampton Way Middletown, DE 19709
Highlights
- Open Floorplan
- Colonial Architecture
- Sun or Florida Room
- Louis L. Redding Middle School Rated A
- Wood Flooring
- Den
About This Home
As of November 2023Welcome to 372 Northhampton Way, a stunning 4 bedroom 2.5 bathroom home just minutes away from the heart of Middletown. This home is situated on a cul-de-sac with premium curb appeal and a 2 car garage! As you enter the home you are greeted with a spacious living and dining area and a beautiful staircase to the upstairs. Moving through the home, a main floor office and powder room lead you through to the heart of the home, an open concept kitchen with enormous island that overlooks a large family room. Natural light comes pouring in through the large sunroom off the kitchen, and sliding glass doors lead out to a beautiful composite deck overlooking the rear yard. Moving upstairs you’ll find the huge owner's suite with his and hers closets and a full bathroom with soaker tub, separate stand-up shower, and water closet. Three generously sized bedrooms share a full hall bathroom, and the conveniently located upstairs laundry room rounds out the upstairs. The unfinished basement has oversized windows and sliding glass doors, perfect for creating extra living space for your family or using as storage. With it's prime location, this home is close to local schools in the award winning Appoquinimink School District, and just minutes away from all of Middletown's favorite local shopping, restaurants, and activities. Don't wait, this stunning home will be gone in a flash!
Last Agent to Sell the Property
Keller Williams Realty License #RE0020721 Listed on: 10/06/2023

Home Details
Home Type
- Single Family
Est. Annual Taxes
- $3,560
Year Built
- Built in 2007
Lot Details
- 0.26 Acre Lot
- Property is zoned 23R-2
HOA Fees
- $5 Monthly HOA Fees
Parking
- 2 Car Attached Garage
- Front Facing Garage
Home Design
- Colonial Architecture
- Aluminum Siding
- Vinyl Siding
- Concrete Perimeter Foundation
Interior Spaces
- 2,500 Sq Ft Home
- Property has 2 Levels
- Open Floorplan
- Entrance Foyer
- Family Room
- Living Room
- Dining Room
- Den
- Sun or Florida Room
- Laundry Room
- Unfinished Basement
Kitchen
- Eat-In Kitchen
- Kitchen Island
Flooring
- Wood
- Carpet
Bedrooms and Bathrooms
- 4 Bedrooms
- En-Suite Primary Bedroom
- En-Suite Bathroom
Utilities
- Forced Air Heating and Cooling System
- Natural Gas Water Heater
- Municipal Trash
Community Details
- Willow Grove Mill Subdivision
Listing and Financial Details
- Tax Lot 259
- Assessor Parcel Number 23-034.00-259
Ownership History
Purchase Details
Home Financials for this Owner
Home Financials are based on the most recent Mortgage that was taken out on this home.Purchase Details
Home Financials for this Owner
Home Financials are based on the most recent Mortgage that was taken out on this home.Purchase Details
Similar Homes in Middletown, DE
Home Values in the Area
Average Home Value in this Area
Purchase History
| Date | Type | Sale Price | Title Company |
|---|---|---|---|
| Deed | $485,000 | None Listed On Document | |
| Deed | $485,000 | None Listed On Document | |
| Deed | $347,250 | None Available | |
| Deed | $1,963,497 | None Available |
Mortgage History
| Date | Status | Loan Amount | Loan Type |
|---|---|---|---|
| Open | $388,000 | New Conventional | |
| Closed | $388,000 | New Conventional | |
| Previous Owner | $273,650 | New Conventional | |
| Previous Owner | $280,300 | New Conventional | |
| Previous Owner | $277,800 | Purchase Money Mortgage |
Property History
| Date | Event | Price | Change | Sq Ft Price |
|---|---|---|---|---|
| 11/30/2023 11/30/23 | Sold | $485,000 | 0.0% | $194 / Sq Ft |
| 10/24/2023 10/24/23 | Price Changed | $485,000 | -2.8% | $194 / Sq Ft |
| 10/06/2023 10/06/23 | For Sale | $499,000 | +66.3% | $200 / Sq Ft |
| 08/31/2015 08/31/15 | Sold | $300,000 | -4.7% | $120 / Sq Ft |
| 07/30/2015 07/30/15 | Pending | -- | -- | -- |
| 07/06/2015 07/06/15 | Price Changed | $314,900 | -1.6% | $126 / Sq Ft |
| 05/15/2015 05/15/15 | For Sale | $320,000 | -- | $128 / Sq Ft |
Tax History Compared to Growth
Tax History
| Year | Tax Paid | Tax Assessment Tax Assessment Total Assessment is a certain percentage of the fair market value that is determined by local assessors to be the total taxable value of land and additions on the property. | Land | Improvement |
|---|---|---|---|---|
| 2024 | $3,886 | $105,500 | $14,100 | $91,400 |
| 2023 | $317 | $105,500 | $14,100 | $91,400 |
| 2022 | $3,244 | $105,500 | $14,100 | $91,400 |
| 2021 | $3,173 | $105,500 | $14,100 | $91,400 |
| 2020 | $3,135 | $105,500 | $14,100 | $91,400 |
| 2019 | $3,222 | $105,500 | $14,100 | $91,400 |
| 2018 | $2,781 | $105,500 | $14,100 | $91,400 |
| 2017 | $2,677 | $105,500 | $14,100 | $91,400 |
| 2016 | $2,405 | $105,500 | $14,100 | $91,400 |
| 2015 | $317 | $105,500 | $14,100 | $91,400 |
| 2014 | $2,636 | $105,500 | $14,100 | $91,400 |
Agents Affiliated with this Home
-
Megan Aitken

Seller's Agent in 2023
Megan Aitken
Keller Williams Realty
(302) 528-9124
159 in this area
623 Total Sales
-
Jazmin Montalvo

Buyer's Agent in 2023
Jazmin Montalvo
Keller Williams Realty Wilmington
(302) 256-1215
4 in this area
64 Total Sales
-
Andrea Harrington

Seller's Agent in 2015
Andrea Harrington
Compass
(302) 383-8360
37 in this area
704 Total Sales
-
Sharon Homer

Buyer's Agent in 2015
Sharon Homer
Healthy Real Estate & Associates
(302) 314-3775
1 in this area
23 Total Sales
Map
Source: Bright MLS
MLS Number: DENC2050092
APN: 23-034.00-259
- 407 Northhampton Way
- 233 Wilmore Dr
- 431 Sitka Spruce Ln
- 34 Springfield Cir
- 441 Sitka Spruce Ln
- 14 Springfield Cir
- 139 Wye Oak Dr
- 114 Willow Grove Mill Dr
- 94 Willow Grove Mill Dr
- 178 Gillespie Ave
- 421 Quincy Ave
- 460 Brockton Dr
- 141 Gillespie Ave
- 56 Willow Grove Mill Dr
- 522 Lilac Dr
- 608 Main St
- 519 High St
- 505 Tatman
- 503 Tatman
- 734 Wood Duck Ct
