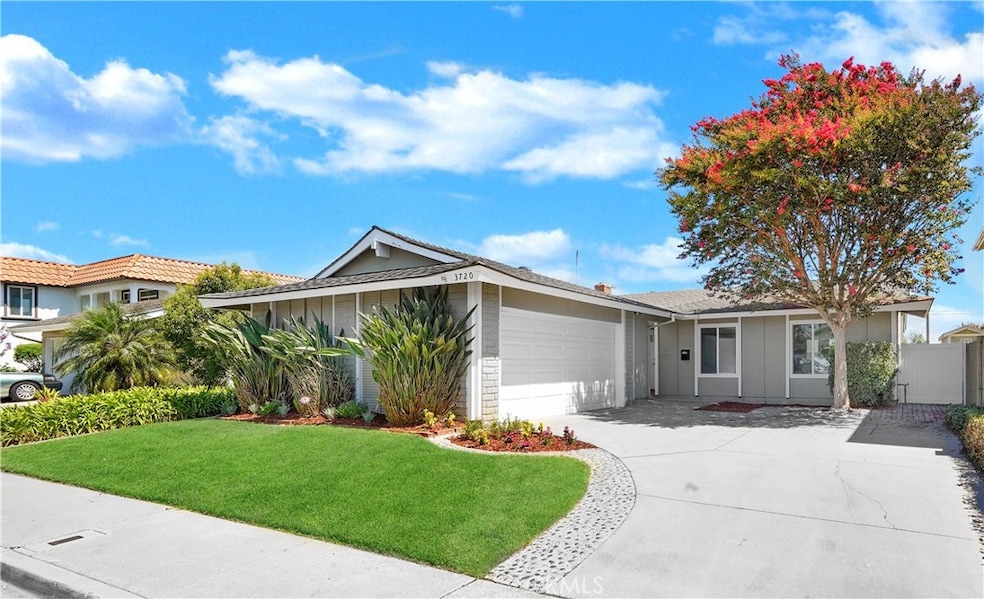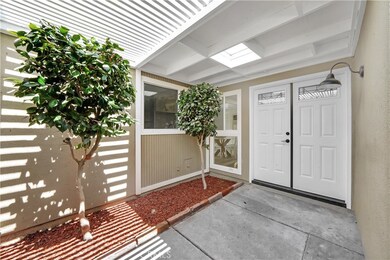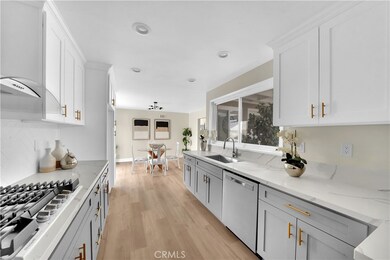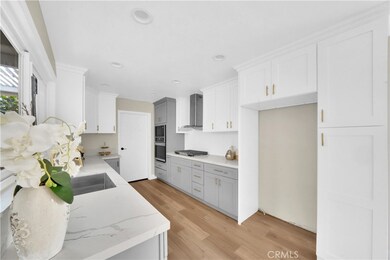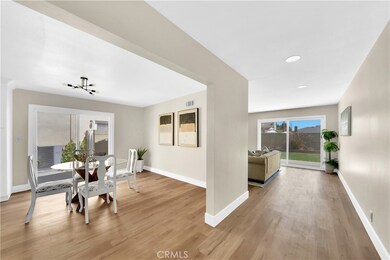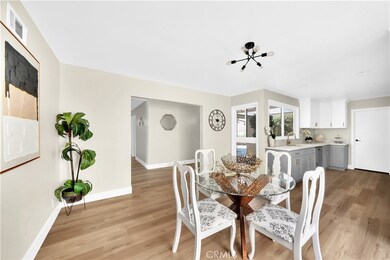
3720 Wisteria St Seal Beach, CA 90740
Highlights
- Updated Kitchen
- Open Floorplan
- Quartz Countertops
- Francis Hopkinson Elementary School Rated A
- Fireplace in Kitchen
- No HOA
About This Home
As of October 2024Welcome to 3720 Wisteria St., a beautifully renovated single-story home in the highly sought-after College Park East neighborhood. This property is the epitome of refined living, offering a seamless blend of style, comfort, and convenience in one of the best locations around.
Situated just minutes from the stunning Seal Beach coastline and conveniently close to premier shopping, dining, and the top-rated Los Alamitos schools, this home is the perfect blend of luxury and convenience. Best of all, there are no HOA fees or Mello-Roos, making it an even more desirable investment.
Don't miss your chance to own this exceptional home in a prime location!
Last Agent to Sell the Property
First Team Real Estate Brokerage Phone: 714-366-6117 License #01364746 Listed on: 09/06/2024

Home Details
Home Type
- Single Family
Est. Annual Taxes
- $1,630
Year Built
- Built in 1967
Lot Details
- 5,200 Sq Ft Lot
- Block Wall Fence
- Level Lot
- Front and Back Yard Sprinklers
- Back and Front Yard
Parking
- 2 Car Direct Access Garage
- 3 Open Parking Spaces
- Parking Available
- Single Garage Door
- Combination Of Materials Used In The Driveway
Home Design
- Turnkey
- Composition Roof
- Stucco
Interior Spaces
- 1,422 Sq Ft Home
- 1-Story Property
- Open Floorplan
- Recessed Lighting
- Double Pane Windows
- Family Room with Fireplace
- Family Room Off Kitchen
- Living Room with Fireplace
- Dining Room with Fireplace
- Vinyl Flooring
Kitchen
- Updated Kitchen
- Eat-In Kitchen
- Electric Oven
- Gas Cooktop
- Microwave
- Dishwasher
- Quartz Countertops
- Self-Closing Drawers
- Fireplace in Kitchen
Bedrooms and Bathrooms
- 3 Main Level Bedrooms
- Walk-In Closet
- Remodeled Bathroom
- 2 Full Bathrooms
- Quartz Bathroom Countertops
- Dual Vanity Sinks in Primary Bathroom
- Bathtub with Shower
Laundry
- Laundry Room
- Laundry in Garage
Home Security
- Carbon Monoxide Detectors
- Fire and Smoke Detector
Accessible Home Design
- Accessibility Features
- No Interior Steps
- More Than Two Accessible Exits
Schools
- Mcgaugh Elementary School
- Los Alamitos High School
Utilities
- Forced Air Heating and Cooling System
- Natural Gas Connected
- Water Heater
Additional Features
- Concrete Porch or Patio
- Urban Location
Community Details
- No Home Owners Association
- College Park Subdivision
Listing and Financial Details
- Tax Lot 74
- Tax Tract Number 6173
- Assessor Parcel Number 21708129
- $650 per year additional tax assessments
Ownership History
Purchase Details
Home Financials for this Owner
Home Financials are based on the most recent Mortgage that was taken out on this home.Purchase Details
Purchase Details
Similar Homes in the area
Home Values in the Area
Average Home Value in this Area
Purchase History
| Date | Type | Sale Price | Title Company |
|---|---|---|---|
| Grant Deed | $1,269,000 | Chicago Title | |
| Grant Deed | $1,000,000 | Chicago Title | |
| Interfamily Deed Transfer | -- | -- |
Property History
| Date | Event | Price | Change | Sq Ft Price |
|---|---|---|---|---|
| 10/01/2024 10/01/24 | Sold | $1,269,000 | -2.3% | $892 / Sq Ft |
| 09/16/2024 09/16/24 | Pending | -- | -- | -- |
| 09/06/2024 09/06/24 | For Sale | $1,299,000 | +29.9% | $914 / Sq Ft |
| 07/26/2024 07/26/24 | Sold | $1,000,000 | 0.0% | $703 / Sq Ft |
| 06/26/2024 06/26/24 | Pending | -- | -- | -- |
| 06/25/2024 06/25/24 | Off Market | $1,000,000 | -- | -- |
| 06/21/2024 06/21/24 | For Sale | $1,100,000 | -- | $774 / Sq Ft |
Tax History Compared to Growth
Tax History
| Year | Tax Paid | Tax Assessment Tax Assessment Total Assessment is a certain percentage of the fair market value that is determined by local assessors to be the total taxable value of land and additions on the property. | Land | Improvement |
|---|---|---|---|---|
| 2024 | $1,630 | $87,192 | $33,307 | $53,885 |
| 2023 | $1,584 | $85,483 | $32,654 | $52,829 |
| 2022 | $1,560 | $83,807 | $32,013 | $51,794 |
| 2021 | $1,525 | $82,164 | $31,385 | $50,779 |
| 2020 | $1,515 | $81,322 | $31,063 | $50,259 |
| 2019 | $1,471 | $79,728 | $30,454 | $49,274 |
| 2018 | $1,419 | $78,165 | $29,857 | $48,308 |
| 2017 | $1,388 | $76,633 | $29,272 | $47,361 |
| 2016 | $1,360 | $75,131 | $28,698 | $46,433 |
| 2015 | $1,338 | $74,003 | $28,267 | $45,736 |
| 2014 | $1,295 | $72,554 | $27,713 | $44,841 |
Agents Affiliated with this Home
-
Paula Aragone

Seller's Agent in 2024
Paula Aragone
First Team Real Estate
(714) 366-6117
2 in this area
114 Total Sales
-
Jeb Smith

Buyer's Agent in 2024
Jeb Smith
Real Broker
(714) 376-2711
2 in this area
87 Total Sales
Map
Source: California Regional Multiple Listing Service (CRMLS)
MLS Number: OC24182947
APN: 217-081-29
- 5302 Trinette Ave
- 12441 Interior Cir
- 4664 Fir Ave
- 5042 Olympic Dr
- 4681 Ironwood Ave
- 4624 Ironwood Ave
- 5361 Ludlow Ave
- 12682 Saint Mark St
- 4501 Dogwood Ave
- 5222 Auburn Cir
- 5402 Belgrave Ave
- 13321 Edinburgh Dr
- 5722 Edward Ware Cir
- 5692 Richmond Ave
- 5302 Bryant Cir
- 3550 Goldenrod Cir
- 3521 Fern Cir
- 5741 Huntley Ave
- 4332 Candleberry Ave
- 5472 Santa Gertrudes Ave
