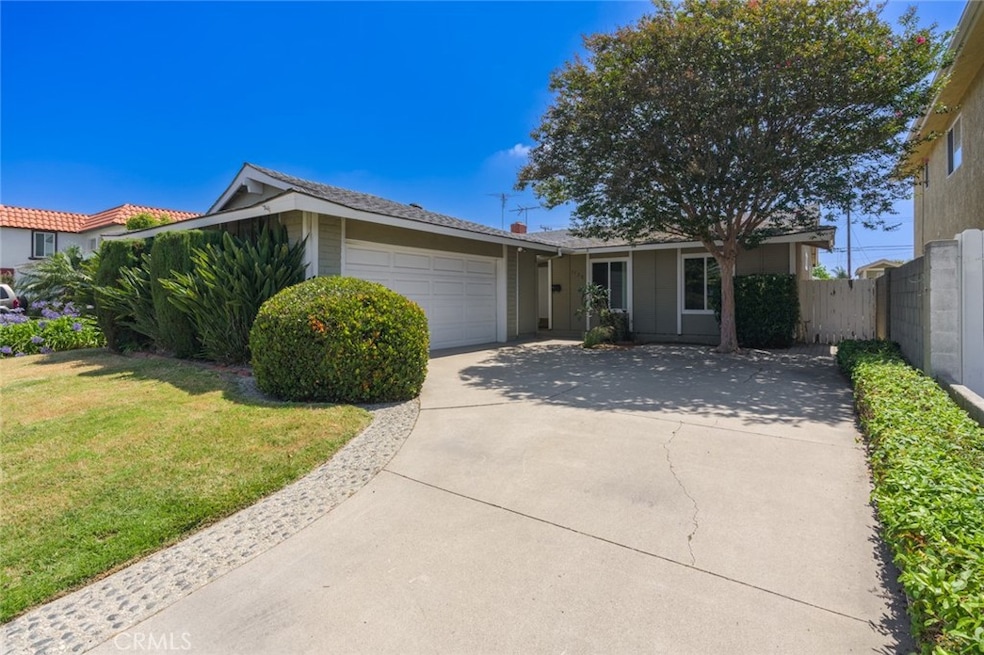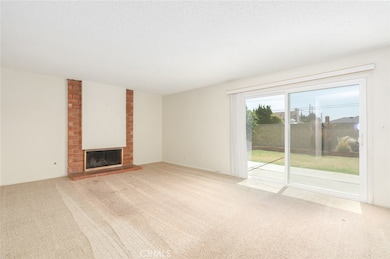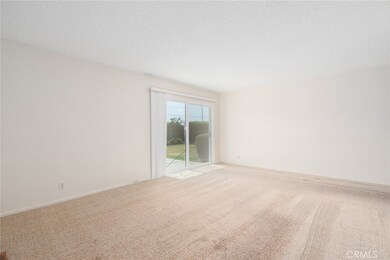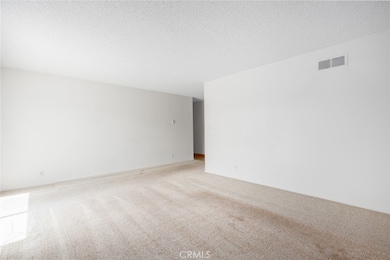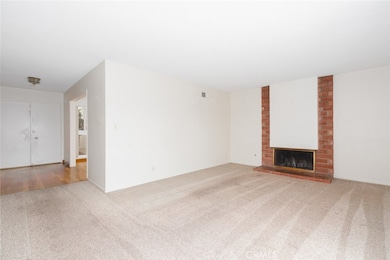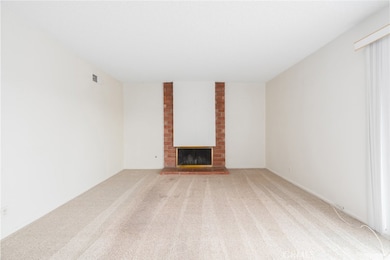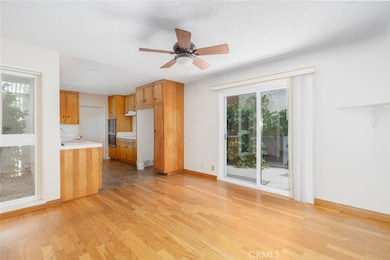
3720 Wisteria St Seal Beach, CA 90740
Highlights
- Open Floorplan
- Wood Flooring
- Private Yard
- Francis Hopkinson Elementary School Rated A
- Main Floor Bedroom
- No HOA
About This Home
As of October 2024Charming single-story home located in College Park East just minutes from the picturesque Seal Beach coastline. This cozy house features 3 bedrooms and 2 bathrooms, with a spacious living area perfect for entertaining. Enjoy the California sunshine in your backyard which is ideal for outdoor enjoyment. Conveniently situated within close proximity to the 405, 22 and the 605 freeways, offering easy access for commuters. Located within the top-rated Los Alamitos School District and close to shopping, multiple parks, the Seal Beach Tennis Club, Seal Beach Navy Golf Course and Old Ranch Country Club! This home is truly a must see!
Last Agent to Sell the Property
First Team Real Estate Brokerage Phone: 714-366-6117 License #01364746 Listed on: 06/20/2024

Last Buyer's Agent
First Team Real Estate Brokerage Phone: 714-366-6117 License #01364746 Listed on: 06/20/2024

Home Details
Home Type
- Single Family
Est. Annual Taxes
- $1,630
Year Built
- Built in 1967
Lot Details
- 5,200 Sq Ft Lot
- Paved or Partially Paved Lot
- Level Lot
- Private Yard
- Lawn
- Back and Front Yard
Parking
- 2 Car Direct Access Garage
- 2 Open Parking Spaces
- Single Garage Door
- Driveway Level
- On-Street Parking
- Parking Lot
Home Design
- Fixer Upper
- Brick Exterior Construction
- Slab Foundation
- Shingle Roof
- Asphalt Roof
- Stucco
Interior Spaces
- 1,422 Sq Ft Home
- 1-Story Property
- Open Floorplan
- Ceiling Fan
- Recessed Lighting
- Blinds
- Family Room Off Kitchen
- Living Room with Fireplace
- Dining Room
Kitchen
- Galley Kitchen
- Open to Family Room
- Double Oven
- Six Burner Stove
- Electric Cooktop
- Range Hood
- Dishwasher
- Tile Countertops
Flooring
- Wood
- Carpet
- Tile
Bedrooms and Bathrooms
- 3 Main Level Bedrooms
- Walk-In Closet
- 2 Full Bathrooms
- Dual Sinks
- Walk-in Shower
Laundry
- Laundry Room
- Laundry in Garage
Schools
- Hopkinson Elementary School
Utilities
- Central Heating
- Septic Type Unknown
Additional Features
- Slab Porch or Patio
- Urban Location
Listing and Financial Details
- Tax Lot 74
- Tax Tract Number 6173
- Assessor Parcel Number 21708129
- $650 per year additional tax assessments
Community Details
Overview
- No Home Owners Association
- College Park Subdivision
Recreation
- Dog Park
Ownership History
Purchase Details
Home Financials for this Owner
Home Financials are based on the most recent Mortgage that was taken out on this home.Purchase Details
Purchase Details
Similar Homes in the area
Home Values in the Area
Average Home Value in this Area
Purchase History
| Date | Type | Sale Price | Title Company |
|---|---|---|---|
| Grant Deed | $1,269,000 | Chicago Title | |
| Grant Deed | $1,000,000 | Chicago Title | |
| Interfamily Deed Transfer | -- | -- |
Property History
| Date | Event | Price | Change | Sq Ft Price |
|---|---|---|---|---|
| 10/01/2024 10/01/24 | Sold | $1,269,000 | -2.3% | $892 / Sq Ft |
| 09/16/2024 09/16/24 | Pending | -- | -- | -- |
| 09/06/2024 09/06/24 | For Sale | $1,299,000 | +29.9% | $914 / Sq Ft |
| 07/26/2024 07/26/24 | Sold | $1,000,000 | 0.0% | $703 / Sq Ft |
| 06/26/2024 06/26/24 | Pending | -- | -- | -- |
| 06/25/2024 06/25/24 | Off Market | $1,000,000 | -- | -- |
| 06/21/2024 06/21/24 | For Sale | $1,100,000 | -- | $774 / Sq Ft |
Tax History Compared to Growth
Tax History
| Year | Tax Paid | Tax Assessment Tax Assessment Total Assessment is a certain percentage of the fair market value that is determined by local assessors to be the total taxable value of land and additions on the property. | Land | Improvement |
|---|---|---|---|---|
| 2024 | $1,630 | $87,192 | $33,307 | $53,885 |
| 2023 | $1,584 | $85,483 | $32,654 | $52,829 |
| 2022 | $1,560 | $83,807 | $32,013 | $51,794 |
| 2021 | $1,525 | $82,164 | $31,385 | $50,779 |
| 2020 | $1,515 | $81,322 | $31,063 | $50,259 |
| 2019 | $1,471 | $79,728 | $30,454 | $49,274 |
| 2018 | $1,419 | $78,165 | $29,857 | $48,308 |
| 2017 | $1,388 | $76,633 | $29,272 | $47,361 |
| 2016 | $1,360 | $75,131 | $28,698 | $46,433 |
| 2015 | $1,338 | $74,003 | $28,267 | $45,736 |
| 2014 | $1,295 | $72,554 | $27,713 | $44,841 |
Agents Affiliated with this Home
-
Paula Aragone

Seller's Agent in 2024
Paula Aragone
First Team Real Estate
(714) 366-6117
2 in this area
115 Total Sales
-
Jeb Smith

Buyer's Agent in 2024
Jeb Smith
Real Broker
(714) 376-2711
2 in this area
87 Total Sales
Map
Source: California Regional Multiple Listing Service (CRMLS)
MLS Number: OC24126616
APN: 217-081-29
- 5302 Trinette Ave
- 12441 Interior Cir
- 4664 Fir Ave
- 5042 Olympic Dr
- 4681 Ironwood Ave
- 4624 Ironwood Ave
- 5361 Ludlow Ave
- 12682 Saint Mark St
- 4501 Dogwood Ave
- 5222 Auburn Cir
- 5402 Belgrave Ave
- 13321 Edinburgh Dr
- 5722 Edward Ware Cir
- 5692 Richmond Ave
- 5302 Bryant Cir
- 3550 Goldenrod Cir
- 3521 Fern Cir
- 5741 Huntley Ave
- 4332 Candleberry Ave
- 5472 Santa Gertrudes Ave
