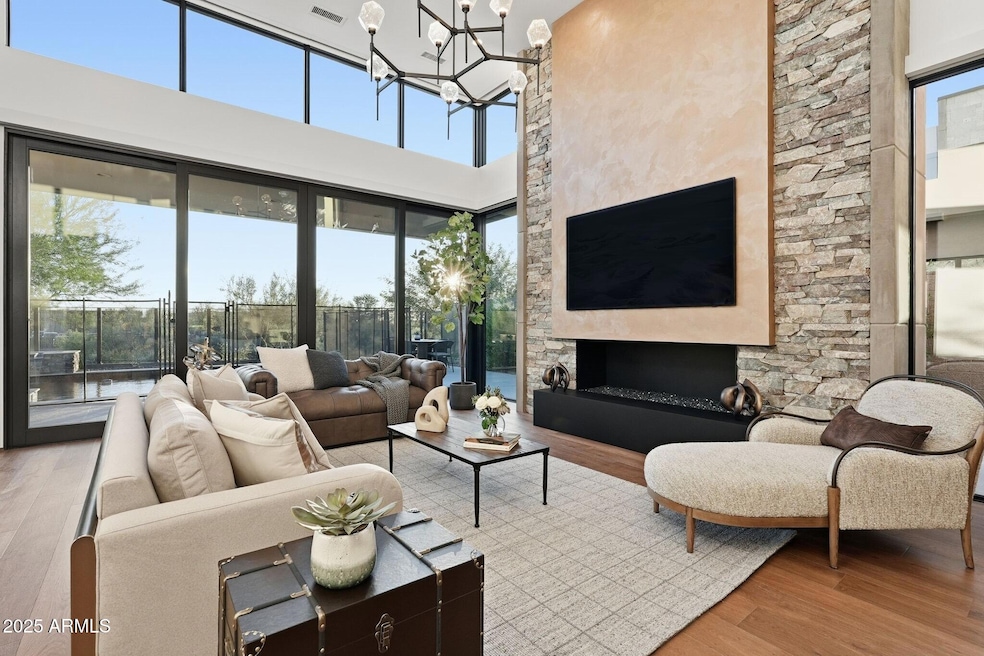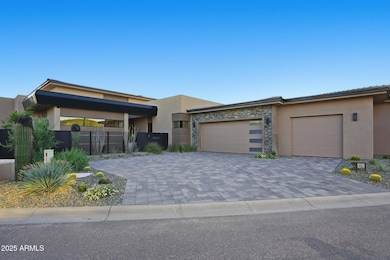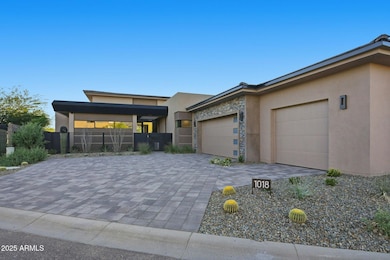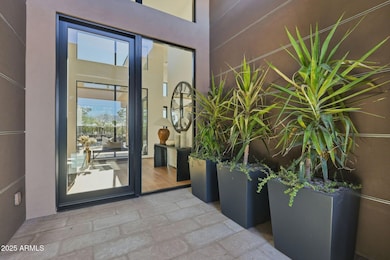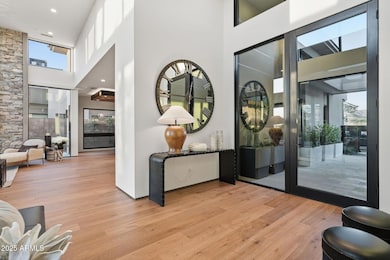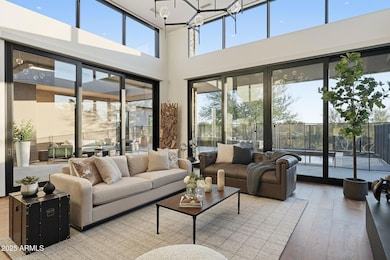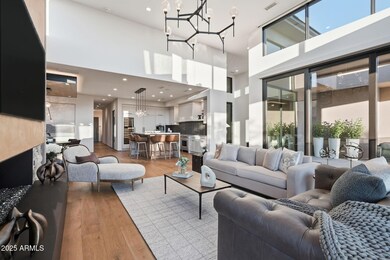Seven Desert Mountain - The Retreat 37200 N Cave Creek Rd Unit 1018 Scottsdale, AZ 85262
Desert Mountain NeighborhoodEstimated payment $21,409/month
Highlights
- On Golf Course
- Fitness Center
- Private Pool
- Black Mountain Elementary School Rated A-
- Gated with Attendant
- Contemporary Architecture
About This Home
Experience the Essence of the Sophisticated Cowboy! This home includes the opportunity for an immediate Full Desert Mountain Golf Membership — no waiting necessary.
Step through the private courtyard and be welcomed by a striking 10-foot full-glass door leading into a grand double-height foyer. This turnkey, fully furnished, and automated new build by Cullum Homes blends warmth and elegance through sophisticated colors, rich materials, and refined textures.
The thoughtfully designed split floor plan ensures privacy for the primary suite, featuring a private walkout to the pool and breathtaking mountain and golf course views. Each guest room offers its own ensuite bath and custom walk-in closet, creating a perfect blend of comfort and luxury. In the great room, a stunning floor-to-ceiling fireplace becomes the centerpiece, surrounded by walls of glass that flood the space with natural light and accentuate the soaring double-height ceilings. The open-concept layout flows seamlessly into the kitchen and dining area, enhanced by designer ceiling details, warm tones, and elegant finishes. The office, with its rich molding and immersive color palette, provides a serene and inspiring environment. Even the laundry room impresses with its stylish and functional design. Step outside to the back courtyard and enjoy entertaining or simply taking in the views. The sparkling pool, complete with fountain and fire features, offers the perfect setting to soak in the spectacular golf course and mountain scenery. This incredible home embodies the true spirit of refined desert living, a must-see masterpiece of style, comfort, and sophistication. Set within the exclusive Village at Seven Desert Mountain, residents enjoy access to world-class amenities, including the newly renovated Sonoran Spa and Fitness Center, premier tennis complex, scenic hiking and biking trails, six private championship golf courses, and an array of luxurious clubhouses and restaurants. The community is guard-gated 24/7, ensuring the utmost in security and convenience for the highly sought-after lock-and-leave lifestyle.
Listing Agent
Grigg's Group Powered by The Altman Brothers License #SA561582000 Listed on: 11/12/2025
Home Details
Home Type
- Single Family
Est. Annual Taxes
- $102
Year Built
- Built in 2025
Lot Details
- 0.25 Acre Lot
- On Golf Course
- Private Streets
- Desert faces the front and back of the property
- Wrought Iron Fence
- Block Wall Fence
- Front and Back Yard Sprinklers
- Sprinklers on Timer
- Private Yard
HOA Fees
- $421 Monthly HOA Fees
Parking
- 3 Car Direct Access Garage
- Garage Door Opener
Property Views
Home Design
- Designed by CULLUM HOMES Architects
- Contemporary Architecture
- Wood Frame Construction
- Cellulose Insulation
- Reflective Roof
- Foam Roof
- Stucco
Interior Spaces
- 3,569 Sq Ft Home
- 1-Story Property
- Elevator
- Ceiling height of 9 feet or more
- 2 Fireplaces
- Gas Fireplace
- Double Pane Windows
- Wood Frame Window
- Security System Owned
Kitchen
- Eat-In Kitchen
- Breakfast Bar
- Built-In Microwave
- Kitchen Island
Flooring
- Wood
- Carpet
- Tile
Bedrooms and Bathrooms
- 3 Bedrooms
- Primary Bathroom is a Full Bathroom
- 3.5 Bathrooms
- Dual Vanity Sinks in Primary Bathroom
- Bathtub With Separate Shower Stall
Laundry
- Laundry Room
- Washer and Dryer Hookup
Eco-Friendly Details
- Mechanical Fresh Air
Outdoor Features
- Private Pool
- Covered Patio or Porch
- Fire Pit
- Built-In Barbecue
Schools
- Black Mountain Elementary School
- Sonoran Trails Middle School
- Cactus Shadows High School
Utilities
- Zoned Heating and Cooling System
- Heating System Uses Natural Gas
- Tankless Water Heater
- High Speed Internet
- Cable TV Available
Listing and Financial Details
- Home warranty included in the sale of the property
- Tax Lot DU18
- Assessor Parcel Number 219-13-428
Community Details
Overview
- Association fees include ground maintenance, (see remarks), front yard maint
- Cmcc Association, Phone Number (480) 921-7500
- Built by CULLUM HOMES
- Desert Mountain Parcel 19 Subdivision, Custom Floorplan
Recreation
- Golf Course Community
- Community Spa
- Bike Trail
Additional Features
- Recreation Room
- Gated with Attendant
Map
About Seven Desert Mountain - The Retreat
Home Values in the Area
Average Home Value in this Area
Tax History
| Year | Tax Paid | Tax Assessment Tax Assessment Total Assessment is a certain percentage of the fair market value that is determined by local assessors to be the total taxable value of land and additions on the property. | Land | Improvement |
|---|---|---|---|---|
| 2025 | $102 | $1,844 | $1,844 | -- |
| 2024 | $97 | $1,756 | $1,756 | -- |
| 2023 | $97 | $112,980 | $112,980 | $0 |
| 2022 | $94 | $44,595 | $44,595 | $0 |
| 2021 | $102 | $27,615 | $27,615 | $0 |
| 2020 | $100 | $2,535 | $2,535 | $0 |
| 2019 | $370 | $8,631 | $8,631 | $0 |
Property History
| Date | Event | Price | List to Sale | Price per Sq Ft |
|---|---|---|---|---|
| 11/12/2025 11/12/25 | For Sale | $3,988,180 | -- | $1,117 / Sq Ft |
Purchase History
| Date | Type | Sale Price | Title Company |
|---|---|---|---|
| Special Warranty Deed | $13,728,000 | None Available |
Source: Arizona Regional Multiple Listing Service (ARMLS)
MLS Number: 6946360
APN: 219-13-428
- 37200 N Cave Creek Rd Unit 2124
- 37200 N Cave Creek Rd Unit 1045
- 37200 N Cave Creek Rd Unit 2114
- 37200 N Cave Creek Rd Unit 1034
- 37200 N Cave Creek Rd Unit 1004
- 37200 N Cave Creek Rd Unit 1122
- 37200 N Cave Creek Rd Unit 1009
- 37200 N Cave Creek Rd Unit 1119
- The Apex Plan at Seven Desert Mountain - The Retreat
- 37200 N Cave Creek Rd Unit 1002
- 37200 N Cave Creek Rd Unit 1061
- 37200 N Cave Creek Rd Unit 1117
- The Zenith Plan at Seven Desert Mountain - The Retreat
- 37200 N Cave Creek Rd Unit 2127
- 37200 N Cave Creek Rd Unit 2120
- The Apex AR Plan at Seven Desert Mountain - The Retreat
- 37200 N Cave Creek Rd Unit 1017
- The Pinnacle Plan at Seven Desert Mountain - The Retreat
- 37200 N Cave Creek Rd Unit 1082
- 37200 N Cave Creek Rd Unit 2108
- 37200 N Cave Creek Rd Unit 1126
- 37200 N Cave Creek Rd Unit 1005
- 37200 N Cave Creek Rd Unit 1042
- 37200 N Cave Creek Rd Unit 74
- 9191 E Happy Hollow Dr
- 8601 E Carefree Dr
- 37661 N 94th St
- 37427 N 97th Way Unit 10
- 9361 E Sundance Trail
- 8742 E Woodley Way Unit ID1264187P
- 38211 N Sombrero Rd
- 9492 E Sundance Trail
- 35669 N 85th St
- 35443 N 87th Place Unit ID1255434P
- 9802 E Hidden Valley Rd
- 9853 E Sundance Trail
- 36203 N Peaceful Ln
- 36601 N Mule Train Rd Unit 8A
- 36601 N Mule Train Rd Unit B16
- 36601 N Mule Train Rd Unit B19
