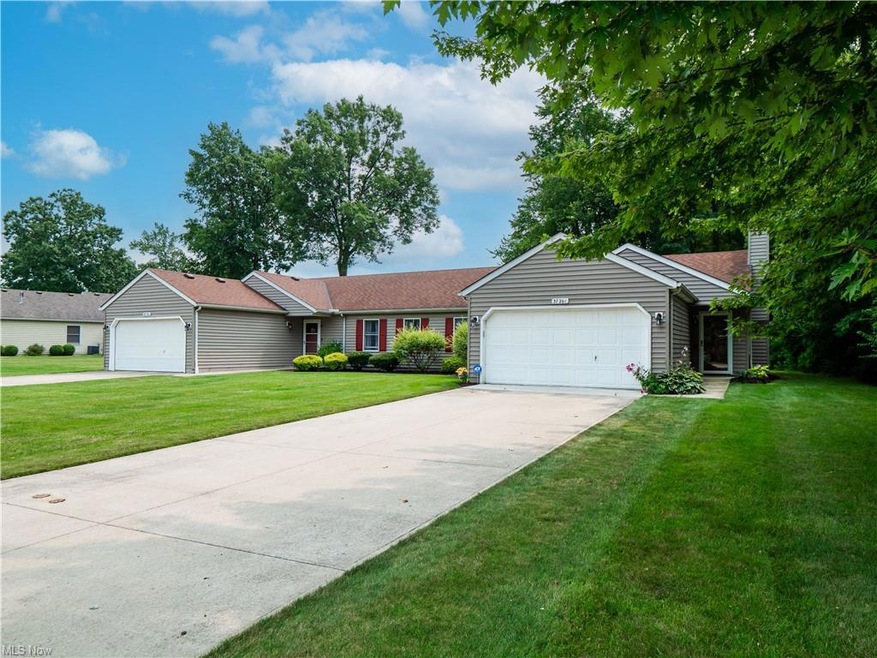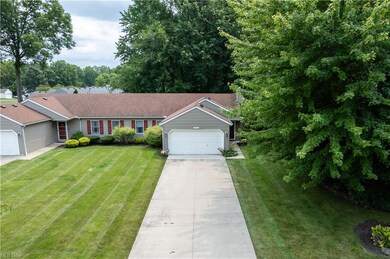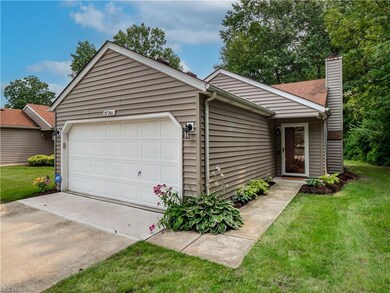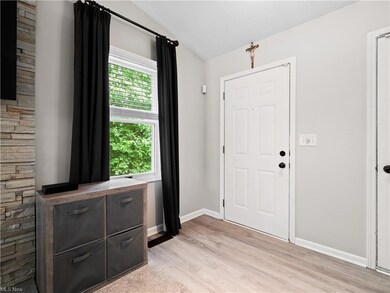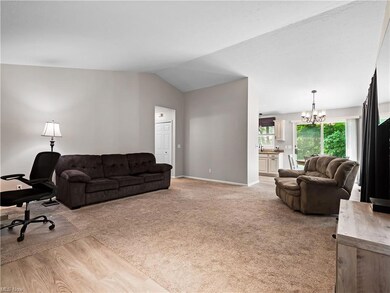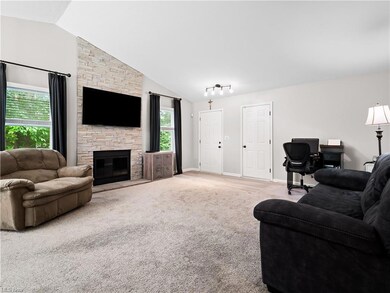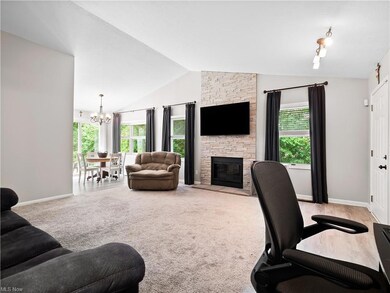
Estimated Value: $213,000 - $228,000
Highlights
- Medical Services
- View of Trees or Woods
- 1 Fireplace
- Avon Heritage South Elementary School Rated A
- Wooded Lot
- 2 Car Attached Garage
About This Home
As of September 2023Enjoy the ease of low maintenance living in this 2 bedroom, 1.5 bathroom Avon Woods Condo. This ranch layout is well-maintained with a neutral palette making it move-in ready. Everything you need is all on one floor with no basement to worry about. Vaulted ceilings highlight the open floor plan. Updated eat-in kitchen features granite countertops, cabinetry with hardware, stainless steel appliances, and easy to maintain wood look vinyl flooring. Sliding glass doors from the dinette lead to the patio with a view of the tree lined backyard. Back inside, warm up by the stunning floor to ceiling stone gas fireplace in the spacious family room. The primary bedroom has double closets and an ensuite half bathroom for added convenience. Additional bedroom is generous. Both bathrooms have been modernized with ceramic flooring, vanities and fixtures. The laundry room has cabinets for storage, a utility tub, and a newer washer and dryer set (2020) that are included. Updated lighting and custom window treatments finish the polished look of this home. Maintenance fee includes lawn maintenance, snow removal, and exterior of the building. Come see today!
Last Agent to Sell the Property
EXP Realty, LLC. License #2002000786 Listed on: 08/03/2023

Property Details
Home Type
- Condominium
Est. Annual Taxes
- $2,525
Year Built
- Built in 1990
Lot Details
- 8,712
HOA Fees
- $305 Monthly HOA Fees
Parking
- 2 Car Attached Garage
- Garage Door Opener
Home Design
- Asphalt Roof
- Vinyl Construction Material
Interior Spaces
- 1,064 Sq Ft Home
- 1-Story Property
- 1 Fireplace
- Views of Woods
Kitchen
- Range
- Microwave
- Dishwasher
Bedrooms and Bathrooms
- 2 Main Level Bedrooms
Laundry
- Laundry in unit
- Dryer
- Washer
Utilities
- Forced Air Heating and Cooling System
- Heating System Uses Gas
Additional Features
- Patio
- Wooded Lot
Listing and Financial Details
- Assessor Parcel Number 04-00-010-708-006
Community Details
Overview
- Association fees include insurance, landscaping, property management, reserve fund, snow removal, trash removal
- Avon Woods Condo Community
Amenities
- Medical Services
- Shops
Recreation
- Park
Pet Policy
- Pets Allowed
Ownership History
Purchase Details
Home Financials for this Owner
Home Financials are based on the most recent Mortgage that was taken out on this home.Purchase Details
Home Financials for this Owner
Home Financials are based on the most recent Mortgage that was taken out on this home.Purchase Details
Home Financials for this Owner
Home Financials are based on the most recent Mortgage that was taken out on this home.Purchase Details
Home Financials for this Owner
Home Financials are based on the most recent Mortgage that was taken out on this home.Purchase Details
Purchase Details
Purchase Details
Home Financials for this Owner
Home Financials are based on the most recent Mortgage that was taken out on this home.Purchase Details
Similar Homes in the area
Home Values in the Area
Average Home Value in this Area
Purchase History
| Date | Buyer | Sale Price | Title Company |
|---|---|---|---|
| Lewyckyj Jennifer A | $210,000 | Chicago Title | |
| Denike Thomas | $185,000 | Infinity Title Co | |
| Tanner Andrew | $116,000 | None Available | |
| Re Nued Homes Llc | -- | None Available | |
| Federal Home Loan Mortgage Corporation | $80,000 | None Available | |
| Hartwig Carol A | $55,200 | None Available | |
| Hartwig Carol A | $81,000 | -- | |
| Charter One Bank | $65,000 | -- |
Mortgage History
| Date | Status | Borrower | Loan Amount |
|---|---|---|---|
| Open | Lewyckyj Jennifer A | $160,000 | |
| Previous Owner | Tanner Andrew | $113,858 | |
| Previous Owner | Hartwig Carol A | $25,600 | |
| Previous Owner | Hartwig Carol A | $76,950 |
Property History
| Date | Event | Price | Change | Sq Ft Price |
|---|---|---|---|---|
| 09/06/2023 09/06/23 | Sold | $210,000 | 0.0% | $197 / Sq Ft |
| 08/06/2023 08/06/23 | Off Market | $210,000 | -- | -- |
| 08/06/2023 08/06/23 | Pending | -- | -- | -- |
| 08/03/2023 08/03/23 | For Sale | $205,000 | +10.8% | $193 / Sq Ft |
| 12/16/2020 12/16/20 | Sold | $185,000 | +6.3% | $174 / Sq Ft |
| 10/25/2020 10/25/20 | Pending | -- | -- | -- |
| 10/23/2020 10/23/20 | For Sale | $174,000 | +50.0% | $164 / Sq Ft |
| 08/28/2015 08/28/15 | Sold | $116,000 | -3.3% | $109 / Sq Ft |
| 08/27/2015 08/27/15 | Pending | -- | -- | -- |
| 05/28/2015 05/28/15 | For Sale | $119,900 | +90.3% | $113 / Sq Ft |
| 03/18/2015 03/18/15 | Sold | $63,000 | -47.5% | $59 / Sq Ft |
| 02/06/2015 02/06/15 | Pending | -- | -- | -- |
| 07/14/2014 07/14/14 | For Sale | $119,900 | -- | $113 / Sq Ft |
Tax History Compared to Growth
Tax History
| Year | Tax Paid | Tax Assessment Tax Assessment Total Assessment is a certain percentage of the fair market value that is determined by local assessors to be the total taxable value of land and additions on the property. | Land | Improvement |
|---|---|---|---|---|
| 2024 | $3,146 | $63,994 | $17,500 | $46,494 |
| 2023 | $2,549 | $46,074 | $12,023 | $34,052 |
| 2022 | $2,525 | $46,074 | $12,023 | $34,052 |
| 2021 | $2,530 | $46,074 | $12,023 | $34,052 |
| 2020 | $2,354 | $40,240 | $10,500 | $29,740 |
| 2019 | $2,306 | $40,240 | $10,500 | $29,740 |
| 2018 | $2,034 | $40,240 | $10,500 | $29,740 |
| 2017 | $1,932 | $33,900 | $7,330 | $26,570 |
| 2016 | $1,955 | $33,900 | $7,330 | $26,570 |
| 2015 | $2,027 | $33,900 | $7,330 | $26,570 |
| 2014 | $1,783 | $30,030 | $6,490 | $23,540 |
| 2013 | $1,271 | $30,030 | $6,490 | $23,540 |
Agents Affiliated with this Home
-
Brian Salem

Seller's Agent in 2023
Brian Salem
EXP Realty, LLC.
(216) 244-2549
44 in this area
528 Total Sales
-
Debra Costa

Buyer's Agent in 2023
Debra Costa
The Holden Agency
(239) 302-8109
1 in this area
7 Total Sales
-
Ed Huck

Seller's Agent in 2020
Ed Huck
Keller Williams Citywide
(216) 470-0802
64 in this area
1,382 Total Sales
-
Mary Goodwin

Seller Co-Listing Agent in 2020
Mary Goodwin
Keller Williams Citywide
(440) 477-4808
5 in this area
109 Total Sales
-
Daniel Malloy

Buyer's Agent in 2020
Daniel Malloy
Howard Hanna
(440) 308-2468
49 in this area
134 Total Sales
-
Sharon Jebavy

Seller's Agent in 2015
Sharon Jebavy
HomeWise Real Estate, LLC
(614) 432-7325
1 in this area
106 Total Sales
Map
Source: MLS Now
MLS Number: 4479571
APN: 04-00-010-708-006
- 1937 Sandalwood Dr Unit 38A
- 2130 Clifton Way
- 2058 Reserve Ct Unit 25
- 2138 Lake Pointe Dr
- 1494 Chenin Run
- 1456 Chenin Run
- 1466 Caymus Ct
- 1420 Chateau Place
- 1444 Sutter St
- 37592 Bridge Pointe Trail
- 0 Center Rd Unit 5043588
- 1806 Center Rd
- 1881 Center Rd
- 37697 French Creek Rd
- 38145 & 38147 French Creek Rd
- 35800 Detroit Rd
- 36850 Bauerdale Dr
- 0 Chester Rd
- 36833 Bauerdale Dr
- 38755 Country Club Dr
- 37201 N Doovys St
- 37211 N Doovys St
- 1835 Miriam Ave
- 1794 Sandalwood Dr Unit 61B
- 1782 Sandalwood Dr Unit 61A
- 1806 Sandalwood Dr Unit 48A
- 1859 Miriam Ave
- 37200 N Doovys St Unit 586
- 37170 N Doovys St
- 37170 N Doovys St Unit 59b
- 37210 N Doovys St
- 37188 N Doovys St
- 1830 Sandalwood Dr Unit 35A
- 37154 N Doovys St
- 1873 Miriam Ave
- 1834 Miriam Ave
- 37122 N Doovys St
- 37246 N Doovys St
- 1836 Miriam Ave
- 37073 N Doovys St
