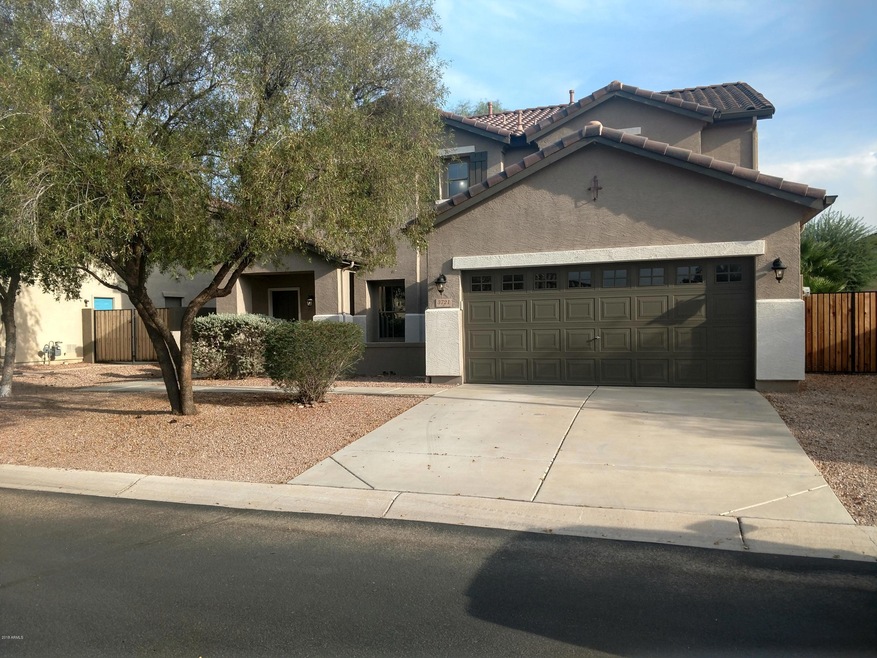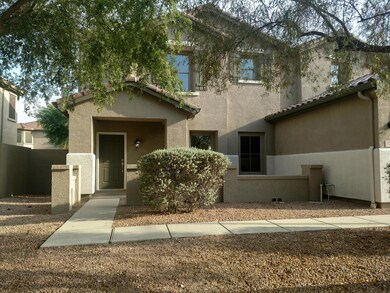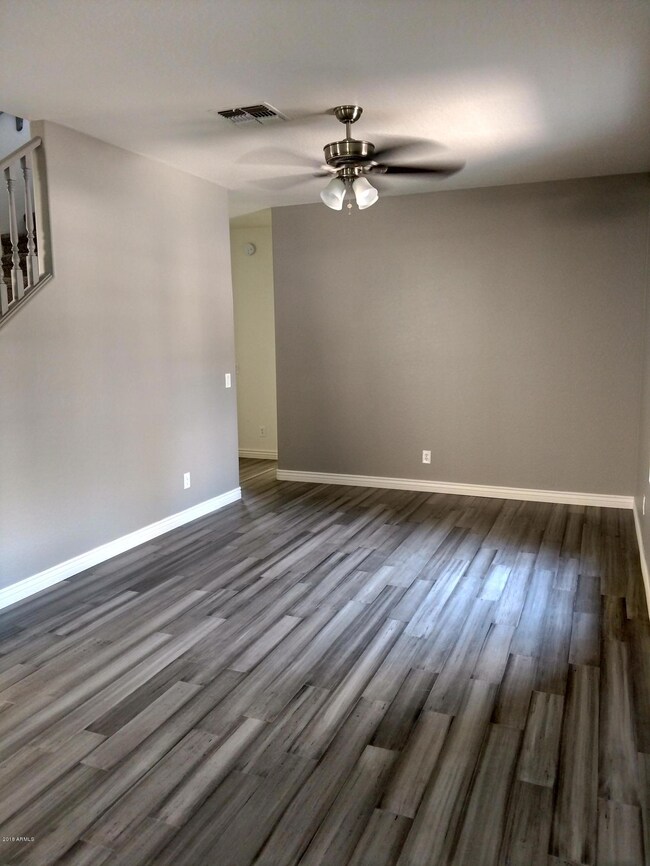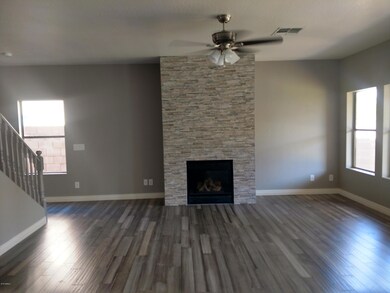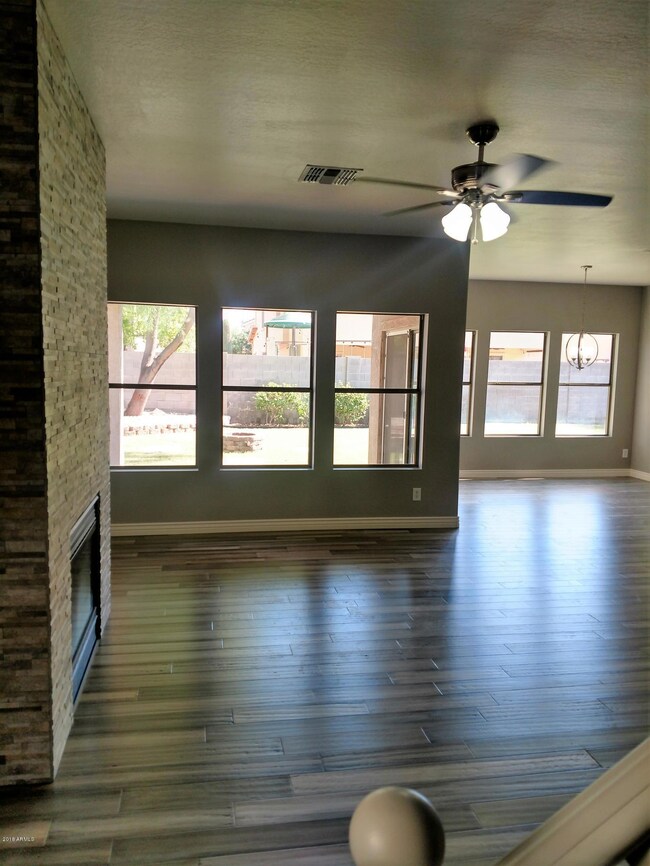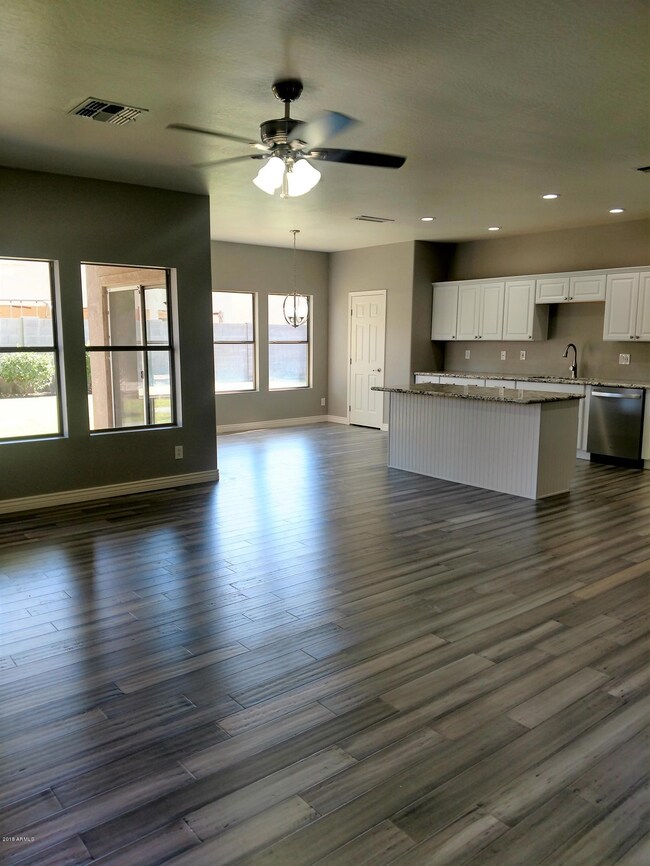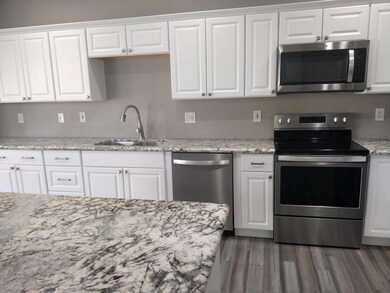
3721 E Orchid Ct Unit I Gilbert, AZ 85296
Morrison Ranch NeighborhoodHighlights
- RV Gated
- Wood Flooring
- Santa Barbara Architecture
- Gateway Pointe Elementary School Rated A-
- Main Floor Primary Bedroom
- Granite Countertops
About This Home
As of March 2022Stunning Remodel in prestigious Ray Ranch! Spacious open floor-plan boasts New premium wood-plank bamboo flooring, new baseboards, plus new plush upgraded carpet & pad in all 5 bedrooms & oversized loft. Gorgeous NEW Kitchen features new premium cabinetry, new high-end granite counters, large pantry, & all new stainless appliances including fridge. Large Family Room features new italian stoned fireplace perfect for entertaining. All 3 baths remodeled to perfection. Masterbath retreat features large new custom shower, new upgraded vanities, garden tub, & custom tile inlay floors. Spacious Master suite is Downstairs and has huge walk-in closet & tons of natural light. Fantastic backyard boasts new fire pit, large grass area, shade trees, & RV gate. Freshly painted interior & exterior. All new lighting, ceiling fans, & fixtures, lots of natural light, tons of storage and a surprise under stair hideaway! Private cul-de-sac street,and Award winning schools. Ray Ranch community boasts multiple community parks, great for playing sports, riding bikes or flying kites. This home has it all!
Last Agent to Sell the Property
West USA Realty License #SA651249000 Listed on: 08/04/2018

Home Details
Home Type
- Single Family
Est. Annual Taxes
- $2,023
Year Built
- Built in 2002
Lot Details
- 6,982 Sq Ft Lot
- Desert faces the front of the property
- Cul-De-Sac
- Block Wall Fence
- Front and Back Yard Sprinklers
- Sprinklers on Timer
- Private Yard
- Grass Covered Lot
HOA Fees
- $70 Monthly HOA Fees
Parking
- 2 Car Direct Access Garage
- Garage Door Opener
- RV Gated
Home Design
- Santa Barbara Architecture
- Wood Frame Construction
- Tile Roof
- Stucco
Interior Spaces
- 3,094 Sq Ft Home
- 2-Story Property
- Ceiling height of 9 feet or more
- Ceiling Fan
- Gas Fireplace
- Double Pane Windows
- Family Room with Fireplace
Kitchen
- Eat-In Kitchen
- Breakfast Bar
- Built-In Microwave
- Dishwasher
- Kitchen Island
- Granite Countertops
Flooring
- Wood
- Tile
Bedrooms and Bathrooms
- 5 Bedrooms
- Primary Bedroom on Main
- Remodeled Bathroom
- Primary Bathroom is a Full Bathroom
- 3 Bathrooms
- Dual Vanity Sinks in Primary Bathroom
- Bathtub With Separate Shower Stall
Laundry
- Laundry in unit
- Washer and Dryer Hookup
Outdoor Features
- Covered patio or porch
- Fire Pit
Schools
- Higley Traditional Academy Elementary School
- Highland Jr High Middle School
- Highland High School
Utilities
- Refrigerated Cooling System
- Heating System Uses Natural Gas
- High Speed Internet
- Cable TV Available
Listing and Financial Details
- Tax Lot 58
- Assessor Parcel Number 304-28-075
Community Details
Overview
- Association fees include ground maintenance
- Ray Ranch Association, Phone Number (480) 635-1133
- Built by KB HOMES
- Ray Ranch Unit 1 Subdivision
Recreation
- Community Playground
- Bike Trail
Ownership History
Purchase Details
Home Financials for this Owner
Home Financials are based on the most recent Mortgage that was taken out on this home.Purchase Details
Home Financials for this Owner
Home Financials are based on the most recent Mortgage that was taken out on this home.Purchase Details
Home Financials for this Owner
Home Financials are based on the most recent Mortgage that was taken out on this home.Purchase Details
Home Financials for this Owner
Home Financials are based on the most recent Mortgage that was taken out on this home.Purchase Details
Home Financials for this Owner
Home Financials are based on the most recent Mortgage that was taken out on this home.Purchase Details
Home Financials for this Owner
Home Financials are based on the most recent Mortgage that was taken out on this home.Purchase Details
Home Financials for this Owner
Home Financials are based on the most recent Mortgage that was taken out on this home.Similar Homes in Gilbert, AZ
Home Values in the Area
Average Home Value in this Area
Purchase History
| Date | Type | Sale Price | Title Company |
|---|---|---|---|
| Warranty Deed | $650,000 | Lawyers Title | |
| Warranty Deed | $380,000 | American Title Service Agenc | |
| Interfamily Deed Transfer | -- | Stewart Title Arizona Agency | |
| Warranty Deed | $263,000 | Stewart Title Arizona Agency | |
| Interfamily Deed Transfer | -- | Empire Title Agency Of Arizo | |
| Warranty Deed | $256,000 | Arizona Title Agency Inc | |
| Warranty Deed | $157,900 | First American Title Ins Co | |
| Warranty Deed | $225,211 | First American Title Ins Co | |
| Warranty Deed | -- | First American Title Ins Co |
Mortgage History
| Date | Status | Loan Amount | Loan Type |
|---|---|---|---|
| Open | $586,850 | New Conventional | |
| Previous Owner | $362,500 | New Conventional | |
| Previous Owner | $362,000 | New Conventional | |
| Previous Owner | $362,000 | New Conventional | |
| Previous Owner | $361,000 | New Conventional | |
| Previous Owner | $210,400 | New Conventional | |
| Previous Owner | $192,480 | New Conventional | |
| Previous Owner | $200,000 | New Conventional | |
| Previous Owner | $204,800 | Purchase Money Mortgage | |
| Previous Owner | $126,300 | New Conventional | |
| Previous Owner | $180,150 | New Conventional | |
| Closed | $25,600 | No Value Available |
Property History
| Date | Event | Price | Change | Sq Ft Price |
|---|---|---|---|---|
| 03/31/2022 03/31/22 | Sold | $650,000 | +12.1% | $210 / Sq Ft |
| 03/04/2022 03/04/22 | Pending | -- | -- | -- |
| 02/08/2022 02/08/22 | For Sale | $579,972 | +52.6% | $187 / Sq Ft |
| 09/27/2018 09/27/18 | Sold | $380,000 | -1.3% | $123 / Sq Ft |
| 08/03/2018 08/03/18 | For Sale | $385,000 | +46.4% | $124 / Sq Ft |
| 10/05/2016 10/05/16 | Sold | $263,000 | 0.0% | $85 / Sq Ft |
| 08/18/2016 08/18/16 | Pending | -- | -- | -- |
| 08/15/2016 08/15/16 | For Sale | $263,000 | 0.0% | $85 / Sq Ft |
| 07/27/2016 07/27/16 | Pending | -- | -- | -- |
| 07/26/2016 07/26/16 | Price Changed | $263,000 | -7.7% | $85 / Sq Ft |
| 07/08/2016 07/08/16 | Price Changed | $284,900 | -5.0% | $92 / Sq Ft |
| 07/02/2016 07/02/16 | For Sale | $300,000 | +14.1% | $97 / Sq Ft |
| 07/01/2016 07/01/16 | Off Market | $263,000 | -- | -- |
| 05/20/2016 05/20/16 | Price Changed | $300,000 | -4.8% | $97 / Sq Ft |
| 05/04/2016 05/04/16 | For Sale | $315,000 | -- | $102 / Sq Ft |
Tax History Compared to Growth
Tax History
| Year | Tax Paid | Tax Assessment Tax Assessment Total Assessment is a certain percentage of the fair market value that is determined by local assessors to be the total taxable value of land and additions on the property. | Land | Improvement |
|---|---|---|---|---|
| 2025 | $1,959 | $26,998 | -- | -- |
| 2024 | $2,146 | $25,712 | -- | -- |
| 2023 | $2,146 | $42,570 | $8,510 | $34,060 |
| 2022 | $2,052 | $33,500 | $6,700 | $26,800 |
| 2021 | $2,108 | $29,780 | $5,950 | $23,830 |
| 2020 | $2,149 | $28,410 | $5,680 | $22,730 |
| 2019 | $2,082 | $25,650 | $5,130 | $20,520 |
| 2018 | $2,360 | $23,850 | $4,770 | $19,080 |
| 2017 | $2,280 | $22,780 | $4,550 | $18,230 |
| 2016 | $2,304 | $21,950 | $4,390 | $17,560 |
| 2015 | $2,023 | $21,520 | $4,300 | $17,220 |
Agents Affiliated with this Home
-
Luis Salmon

Seller's Agent in 2022
Luis Salmon
Keller Williams Integrity First
(520) 429-4211
1 in this area
71 Total Sales
-
John Hrimnak

Seller Co-Listing Agent in 2022
John Hrimnak
Keller Williams Integrity First
(602) 919-0395
5 in this area
307 Total Sales
-

Buyer's Agent in 2022
Rebecca Albregts
Realty One Group
(608) 440-0751
1 in this area
34 Total Sales
-
Brook Gilleland
B
Buyer Co-Listing Agent in 2022
Brook Gilleland
Realty One Group
(602) 214-1033
2 in this area
45 Total Sales
-
Lora Ruiz

Seller's Agent in 2018
Lora Ruiz
West USA Realty
(602) 405-8055
49 Total Sales
-
Larry Matheny
L
Buyer's Agent in 2018
Larry Matheny
Revcorp Inc
(480) 461-3225
2 Total Sales
Map
Source: Arizona Regional Multiple Listing Service (ARMLS)
MLS Number: 5802421
APN: 304-28-075
- 3828 E Liberty Ln
- 1314 S Bridgegate Dr Unit II
- 3841 E Jasper Dr
- 3558 E Windsor Dr
- 3476 E Orchid Ln
- 1680 S Arroyo Ln
- 3856 E Shannon St
- 3449 E Sheffield Rd
- 1170 S Agnes Ln
- 3432 E Jasper Dr
- 1161 S Storment Ln
- 1162 S Agnes Ln
- 1382 S Sabino Dr Unit 352
- 1550 S Chaparral Blvd
- 1158 S Lydia Ln
- 1143 S Annie Ln
- 3765 E Oxford Ln
- 1134 S Lydia Ln
- 1422 S Colt Dr
- 3841 E Oxford Ln
