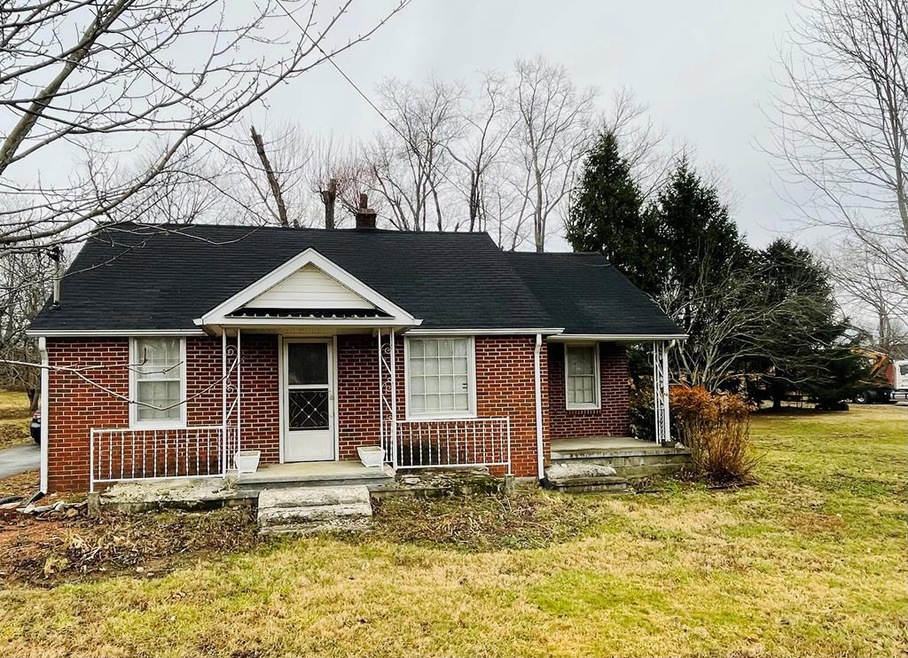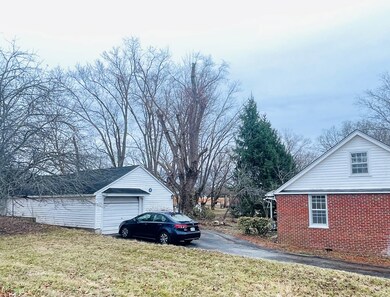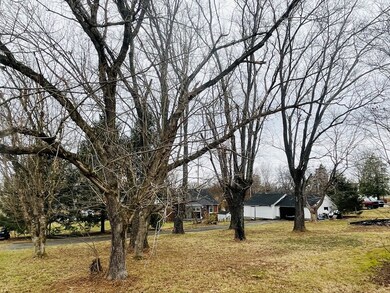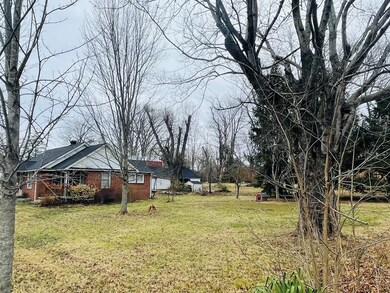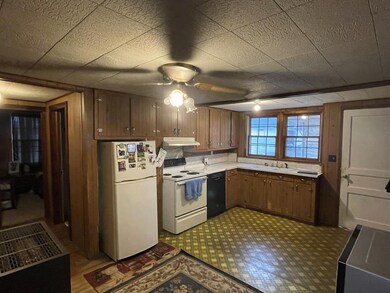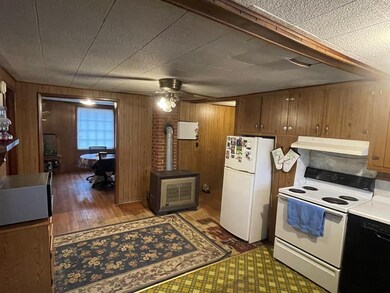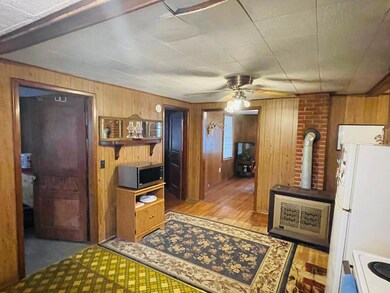
3721 Rickman Rd Rickman, TN 38580
Highlights
- Main Floor Primary Bedroom
- 2 Car Detached Garage
- Living Room
- No HOA
- Cooling Available
- Landscaped with Trees
About This Home
As of January 2024LOCATION, OPTIONS, POTENTIAL!! This rock solid, potentially cute-as-a-button brick home is located minutes from 111 halfway between Cookeville and Livingston, TN. Right in Rickman, two doors down from RFD, easy walk to Rickman Elementary School. Move in now or do some cosmetic work to optimize your investment. Partial unfinished basement and fully sheeted easy-access attic for storage. All new plumbing incoming and outgoing in basement. High speed Fiber Internet. DON'T LET THIS ONE GET AWAY!!!!
Last Agent to Sell the Property
Exit Rocky Top Realty-LVS Brokerage Phone: 9318237717 License #355579 Listed on: 01/07/2023
Home Details
Home Type
- Single Family
Est. Annual Taxes
- $297
Year Built
- Built in 1955
Lot Details
- 0.54 Acre Lot
- Lot Dimensions are 125 x 198 x 117 x 194
- Landscaped with Trees
Home Design
- Brick Exterior Construction
- Frame Construction
- Shingle Roof
Interior Spaces
- 897 Sq Ft Home
- Living Room
- Dining Room
- Fire and Smoke Detector
- Unfinished Basement
Kitchen
- Electric Oven
- Electric Range
- Microwave
- Dishwasher
Bedrooms and Bathrooms
- 3 Main Level Bedrooms
- Primary Bedroom on Main
- 1 Full Bathroom
Laundry
- Laundry on main level
- Dryer
- Washer
Parking
- 2 Car Detached Garage
- Open Parking
Utilities
- Cooling Available
- Heating System Uses Natural Gas
- Natural Gas Connected
- Well
- Gas Water Heater
- Septic Tank
Community Details
- No Home Owners Association
Listing and Financial Details
- Assessor Parcel Number 002.00
Ownership History
Purchase Details
Home Financials for this Owner
Home Financials are based on the most recent Mortgage that was taken out on this home.Purchase Details
Home Financials for this Owner
Home Financials are based on the most recent Mortgage that was taken out on this home.Purchase Details
Home Financials for this Owner
Home Financials are based on the most recent Mortgage that was taken out on this home.Purchase Details
Purchase Details
Similar Home in Rickman, TN
Home Values in the Area
Average Home Value in this Area
Purchase History
| Date | Type | Sale Price | Title Company |
|---|---|---|---|
| Warranty Deed | $105,000 | -- | |
| Warranty Deed | $51,000 | -- | |
| Warranty Deed | $40,000 | -- | |
| Deed | -- | -- | |
| Deed | -- | -- |
Mortgage History
| Date | Status | Loan Amount | Loan Type |
|---|---|---|---|
| Open | $213,069 | FHA | |
| Closed | $13,020 | New Conventional | |
| Closed | $141,000 | New Conventional | |
| Previous Owner | $50,000 | Credit Line Revolving | |
| Previous Owner | $40,000 | Commercial |
Property History
| Date | Event | Price | Change | Sq Ft Price |
|---|---|---|---|---|
| 01/19/2024 01/19/24 | Sold | $217,000 | 0.0% | $232 / Sq Ft |
| 11/28/2023 11/28/23 | For Sale | $217,000 | +106.7% | $232 / Sq Ft |
| 02/13/2023 02/13/23 | Sold | $105,000 | -18.6% | $117 / Sq Ft |
| 01/07/2023 01/07/23 | For Sale | $129,000 | +152.9% | $144 / Sq Ft |
| 01/09/2020 01/09/20 | Sold | $51,000 | -51.4% | $57 / Sq Ft |
| 01/01/1970 01/01/70 | Off Market | $105,000 | -- | -- |
| 01/01/1970 01/01/70 | Off Market | $51,000 | -- | -- |
Tax History Compared to Growth
Tax History
| Year | Tax Paid | Tax Assessment Tax Assessment Total Assessment is a certain percentage of the fair market value that is determined by local assessors to be the total taxable value of land and additions on the property. | Land | Improvement |
|---|---|---|---|---|
| 2024 | $599 | $26,625 | $2,625 | $24,000 |
| 2023 | $517 | $26,625 | $2,625 | $24,000 |
| 2022 | $297 | $15,050 | $2,625 | $12,425 |
| 2021 | $297 | $15,050 | $2,625 | $12,425 |
| 2020 | $297 | $15,050 | $2,625 | $12,425 |
| 2019 | $236 | $10,475 | $2,625 | $7,850 |
| 2018 | $236 | $10,475 | $2,625 | $7,850 |
| 2017 | $236 | $10,475 | $2,625 | $7,850 |
| 2016 | $236 | $10,475 | $2,625 | $7,850 |
| 2015 | $208 | $10,475 | $2,625 | $7,850 |
| 2014 | -- | $10,475 | $2,625 | $7,850 |
| 2013 | -- | $11,175 | $0 | $0 |
Agents Affiliated with this Home
-
Eleanor York
E
Seller's Agent in 2024
Eleanor York
Exit Rocky Top Realty-LVS
(931) 823-7717
240 Total Sales
-
David York
D
Seller Co-Listing Agent in 2024
David York
Exit Rocky Top Realty-LVS
(931) 267-6158
68 Total Sales
-
Crystal Odom
C
Buyer's Agent in 2024
Crystal Odom
Highlands Elite Real Estate LLC
(931) 400-8820
117 Total Sales
-
Richard Petersheim
R
Seller's Agent in 2023
Richard Petersheim
Exit Rocky Top Realty-LVS
(931) 962-3121
14 Total Sales
-
Brenda Winton

Seller's Agent in 2020
Brenda Winton
First Realty Company
(931) 823-5928
19 Total Sales
-
Duke Davis
D
Buyer Co-Listing Agent in 2020
Duke Davis
Crye-Leike Realtors
(931) 273-3425
168 Total Sales
Map
Source: Upper Cumberland Association of REALTORS®
MLS Number: 216754
APN: 097I-A-002.00
- 128 Fred Miller Ln
- 4006 Rickman Rd
- 307 Marlin Rd
- 149 Hall Ln
- 395 Old Oak Hill Rd
- 148 Rickman Community Center Rd
- 155 Jayne Stone Field Dr
- 119 Sarah Dial Ln
- 521 Orchard Run
- 141 Rickman Monterey Hwy
- 4463 Rickman Rd
- 121 W Wilmouth Rd
- 291 SE Poplar Point Ln
- 280 Poplar Point
- 366 June Chapel Rd
- 157 Poston Andrews Ln
- 190 Crooked Creek Dr
- 175 Crooked Creek Dr
