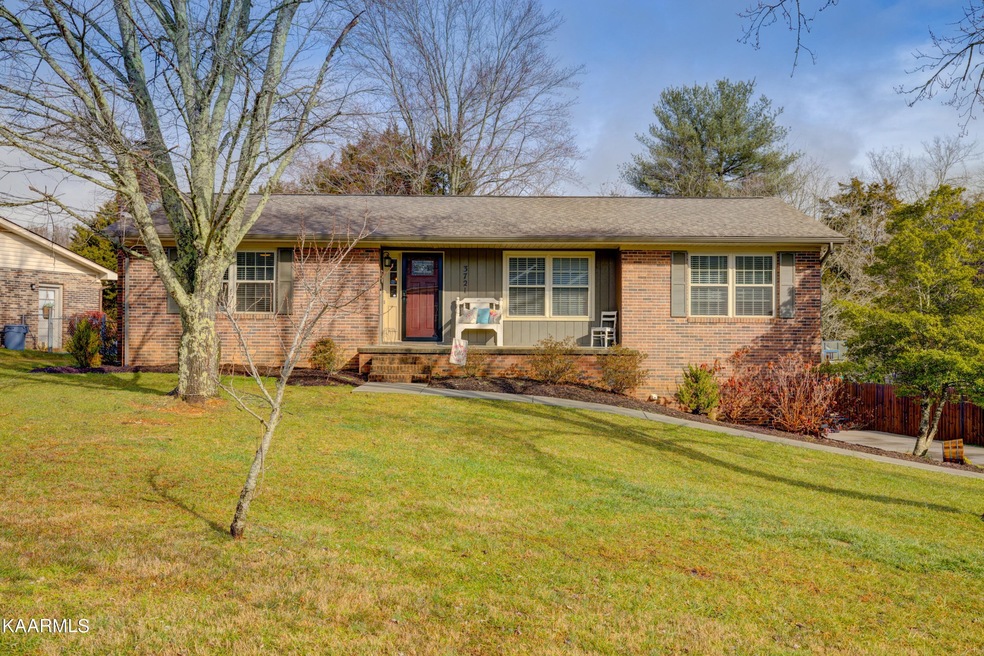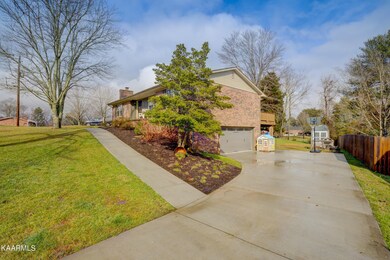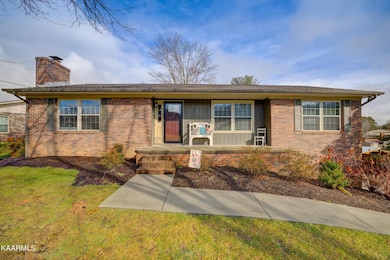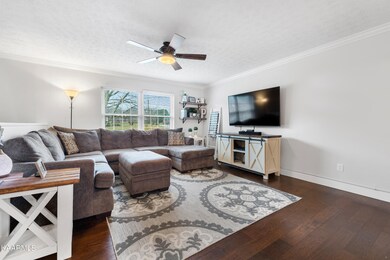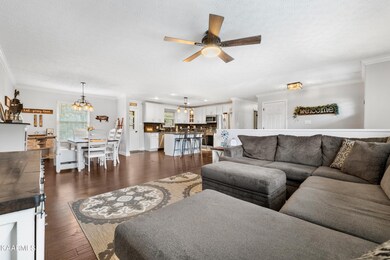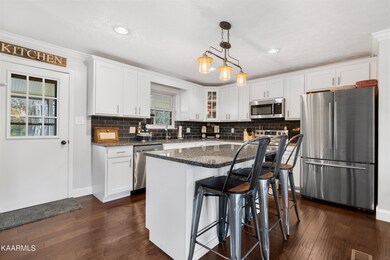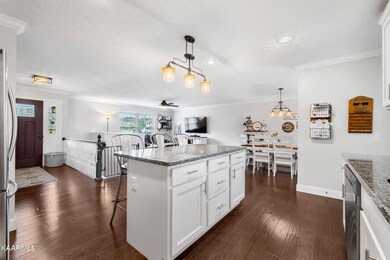
3721 Wittenham Dr Knoxville, TN 37921
Highlights
- Deck
- 1 Fireplace
- Cooling Available
- Traditional Architecture
- 2 Car Attached Garage
- Tile Flooring
About This Home
As of March 2022Come see this immaculate 3 bed 2 1/2 bath basement ranch home! Tastefully updated with an open kitchen, living, and dining area, hardwood flooring, carpet in the bedrooms and downstairs. SS appliances and granite counter tops round out the space! There's a cozy, wood-burning fireplace in the basement for those chilly evenings, and wet bar for entertaining. Walk out to the partially fenced back yard and enjoy the large deck, spanning the length of the house. It is partly covered so you can enjoy a cup of coffee and listen to the rain or grill in the sunshine. Welcome Home!
Home Details
Home Type
- Single Family
Est. Annual Taxes
- $1,397
Year Built
- Built in 1978
Parking
- 2 Car Attached Garage
Home Design
- Traditional Architecture
- Brick Exterior Construction
Interior Spaces
- Property has 2 Levels
- Ceiling Fan
- 1 Fireplace
- Fire and Smoke Detector
- Finished Basement
Kitchen
- Oven or Range
- <<microwave>>
- Dishwasher
- Disposal
Flooring
- Carpet
- Tile
Bedrooms and Bathrooms
- 3 Bedrooms
Utilities
- Cooling Available
- Central Heating
Additional Features
- Deck
- 0.29 Acre Lot
Community Details
- Nottingham Estates Subdivision
Listing and Financial Details
- Assessor Parcel Number 067JA016
Ownership History
Purchase Details
Home Financials for this Owner
Home Financials are based on the most recent Mortgage that was taken out on this home.Purchase Details
Home Financials for this Owner
Home Financials are based on the most recent Mortgage that was taken out on this home.Purchase Details
Home Financials for this Owner
Home Financials are based on the most recent Mortgage that was taken out on this home.Similar Homes in Knoxville, TN
Home Values in the Area
Average Home Value in this Area
Purchase History
| Date | Type | Sale Price | Title Company |
|---|---|---|---|
| Warranty Deed | $383,500 | None Listed On Document | |
| Warranty Deed | $263,900 | Southeast Title & Escrow Llc | |
| Warranty Deed | $105,000 | Tallent Title Group Inc |
Mortgage History
| Date | Status | Loan Amount | Loan Type |
|---|---|---|---|
| Open | $1,385 | New Conventional | |
| Open | $63,750 | New Conventional | |
| Previous Owner | $263,500 | New Conventional | |
| Previous Owner | $258,422 | FHA | |
| Previous Owner | $259,119 | FHA | |
| Previous Owner | $51,000 | Credit Line Revolving |
Property History
| Date | Event | Price | Change | Sq Ft Price |
|---|---|---|---|---|
| 03/25/2022 03/25/22 | Sold | $383,500 | -2.9% | $164 / Sq Ft |
| 02/26/2022 02/26/22 | Pending | -- | -- | -- |
| 02/24/2022 02/24/22 | For Sale | $395,000 | +49.7% | $169 / Sq Ft |
| 09/25/2018 09/25/18 | Sold | $263,900 | +151.3% | $112 / Sq Ft |
| 12/06/2016 12/06/16 | Sold | $105,000 | -- | $45 / Sq Ft |
Tax History Compared to Growth
Tax History
| Year | Tax Paid | Tax Assessment Tax Assessment Total Assessment is a certain percentage of the fair market value that is determined by local assessors to be the total taxable value of land and additions on the property. | Land | Improvement |
|---|---|---|---|---|
| 2024 | $1,030 | $66,275 | $0 | $0 |
| 2023 | $1,030 | $66,275 | $0 | $0 |
| 2022 | $1,030 | $66,275 | $0 | $0 |
| 2021 | $1,397 | $65,875 | $0 | $0 |
| 2020 | $1,397 | $65,875 | $0 | $0 |
| 2019 | $1,397 | $65,875 | $0 | $0 |
| 2018 | $625 | $29,475 | $0 | $0 |
| 2017 | $625 | $29,475 | $0 | $0 |
| 2016 | $712 | $0 | $0 | $0 |
| 2015 | $712 | $0 | $0 | $0 |
| 2014 | $712 | $0 | $0 | $0 |
Agents Affiliated with this Home
-
C
Seller's Agent in 2018
Chris Overton
Crossroads Realty
-
Lisa Vineyard
L
Buyer's Agent in 2018
Lisa Vineyard
Realty Executives Associates
(865) 388-1818
139 Total Sales
-
V
Seller's Agent in 2016
Vickie Bailey
Wallace
-
Vickie A. Bailey
V
Buyer's Agent in 2016
Vickie A. Bailey
Wallace
(865) 584-4000
271 Total Sales
-
P
Buyer's Agent in 2016
Pam Rogers
Advantage Real Estate
Map
Source: Realtracs
MLS Number: 2893856
APN: 067JA-016
- 7049 Hunters Trail
- 7207 Flintstone Way
- 3518 Pebblebrook Way
- 7212 Flint Stone Way Unit 44
- 6916 Bridle Ct
- 7308 Bonnie Marie Way
- 7206 Flint Stone Way Unit 42
- 3515 Maggie Lynn Way Unit 4
- 3527 Maggie Lynn Way Unit 9
- 3509 Maggie Lynn Way Unit 2
- 3525 Maggie Lynn Way
- 3758 Tilbury Way Unit D15
- 3740 Tilbury Way Unit 11
- 7208 Flint Stone Way Unit 43
- 7209 Flint Stone Way Unit 40
- 7311 Bonnie Marie Way Unit 46
- 7313 Evanel Way
- 6818 Hunters Trail
- 7203 Deville Way
- 7245 Deville Way
