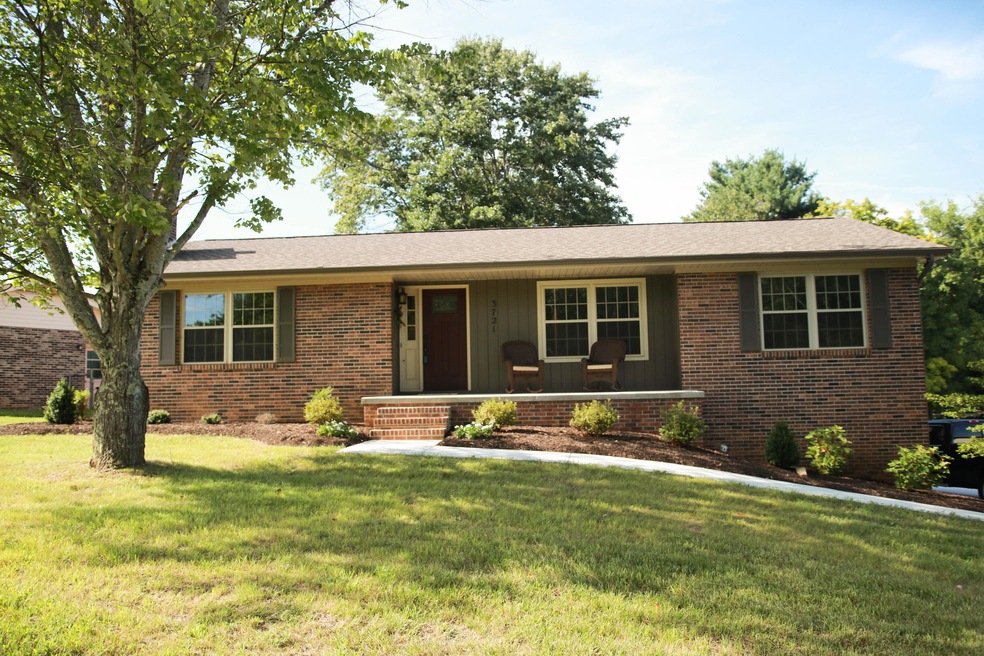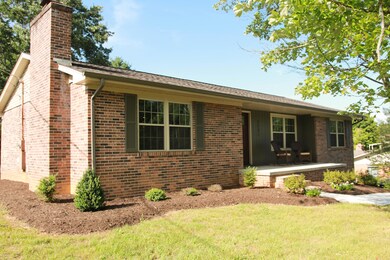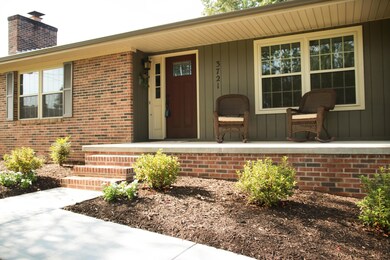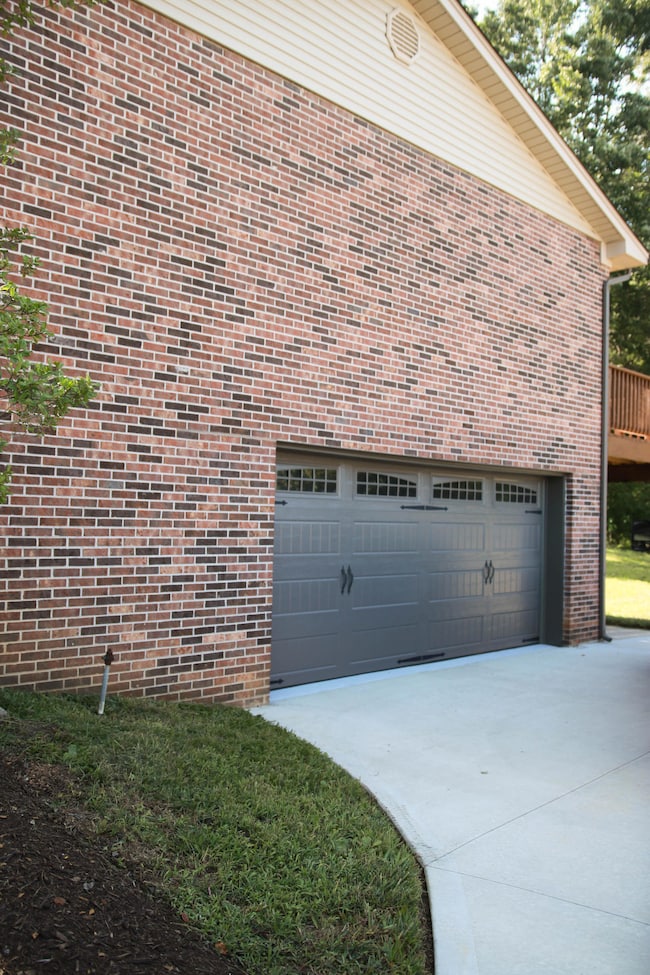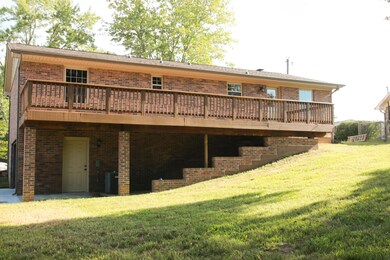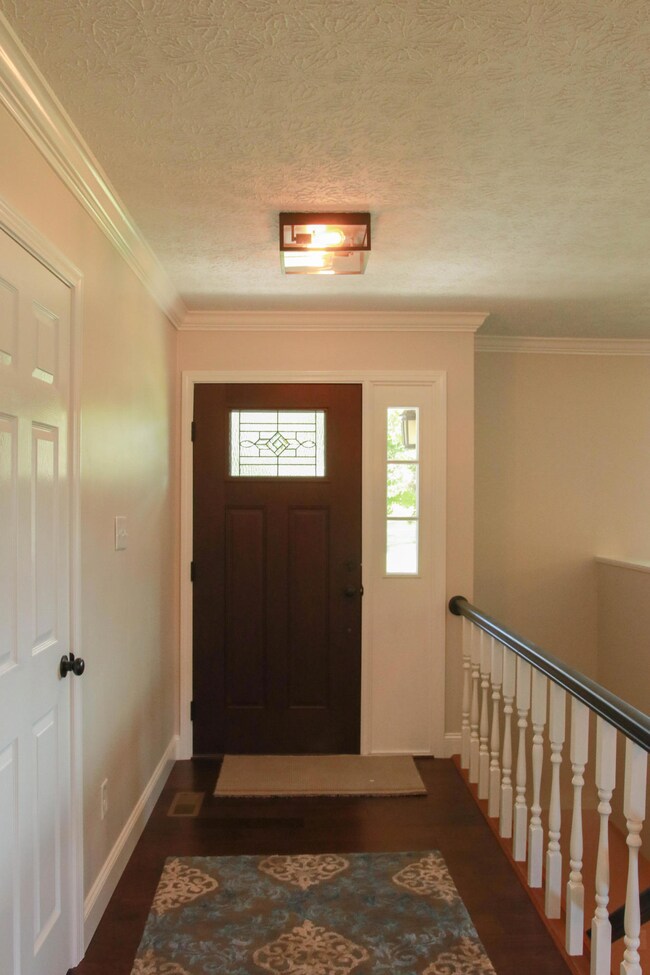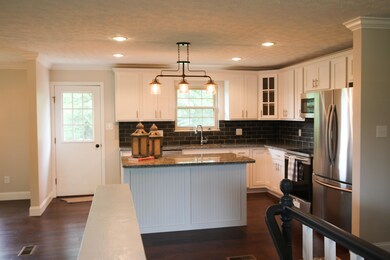
3721 Wittenham Dr Knoxville, TN 37921
Highlights
- Countryside Views
- Traditional Architecture
- Forced Air Zoned Heating and Cooling System
- Deck
- Wood Flooring
- ENERGY STAR Qualified Windows
About This Home
As of March 2022Open House 8/12, 2-4 pm. Completely remodeled, ALL BRICK, basement rancher in Powell/Karns! Convenient to Downtown & West Knox! New dimensional roof, soffit, gutters, energy star windows, insulated garage door, and concrete driveway. Open concept with new hand scraped hardwood floors and new carpet in bedrooms/bonus room. New shaker cabinets/vanities w/ soft close drawers/stainless steel knobs. New tier 2 granite & carrara marble in kitchen/bar/bathroom areas. Stainless Steel appliances. All new interior door/hardware, higher profile baseboard and crown molding throughout. Custom walk-in tile shower in master bathroom. All new light fixtures, switches, and plug-in outlets. All new plumbing fixtures. Freshly stained, oversized back deck great for entertaining! Must see to truly appreciate!
Last Agent to Sell the Property
Chris Overton
Crossroads Realty Listed on: 08/10/2018
Home Details
Home Type
- Single Family
Est. Annual Taxes
- $1,030
Year Built
- Built in 1978
Home Design
- Traditional Architecture
- Brick Exterior Construction
Interior Spaces
- 2,350 Sq Ft Home
- Brick Fireplace
- ENERGY STAR Qualified Windows
- Vinyl Clad Windows
- Insulated Windows
- Countryside Views
- Partially Finished Basement
- Walk-Out Basement
Kitchen
- Self-Cleaning Oven
- Microwave
- Dishwasher
- Disposal
Flooring
- Wood
- Carpet
- Tile
Bedrooms and Bathrooms
- 3 Bedrooms
Parking
- Garage
- Basement Garage
- Garage Door Opener
Schools
- Powell Middle School
- Karns High School
Additional Features
- Deck
- Forced Air Zoned Heating and Cooling System
Community Details
- Nottingham Estates Subdivision
Listing and Financial Details
- Assessor Parcel Number 067ja016
Ownership History
Purchase Details
Home Financials for this Owner
Home Financials are based on the most recent Mortgage that was taken out on this home.Purchase Details
Home Financials for this Owner
Home Financials are based on the most recent Mortgage that was taken out on this home.Purchase Details
Home Financials for this Owner
Home Financials are based on the most recent Mortgage that was taken out on this home.Similar Homes in Knoxville, TN
Home Values in the Area
Average Home Value in this Area
Purchase History
| Date | Type | Sale Price | Title Company |
|---|---|---|---|
| Warranty Deed | $383,500 | None Listed On Document | |
| Warranty Deed | $263,900 | Southeast Title & Escrow Llc | |
| Warranty Deed | $105,000 | Tallent Title Group Inc |
Mortgage History
| Date | Status | Loan Amount | Loan Type |
|---|---|---|---|
| Open | $1,385 | New Conventional | |
| Open | $63,750 | New Conventional | |
| Previous Owner | $263,500 | New Conventional | |
| Previous Owner | $258,422 | FHA | |
| Previous Owner | $259,119 | FHA | |
| Previous Owner | $51,000 | Credit Line Revolving |
Property History
| Date | Event | Price | Change | Sq Ft Price |
|---|---|---|---|---|
| 03/25/2022 03/25/22 | Sold | $383,500 | -2.9% | $164 / Sq Ft |
| 02/26/2022 02/26/22 | Pending | -- | -- | -- |
| 02/24/2022 02/24/22 | For Sale | $395,000 | +49.7% | $169 / Sq Ft |
| 09/25/2018 09/25/18 | Sold | $263,900 | +151.3% | $112 / Sq Ft |
| 12/06/2016 12/06/16 | Sold | $105,000 | -- | $45 / Sq Ft |
Tax History Compared to Growth
Tax History
| Year | Tax Paid | Tax Assessment Tax Assessment Total Assessment is a certain percentage of the fair market value that is determined by local assessors to be the total taxable value of land and additions on the property. | Land | Improvement |
|---|---|---|---|---|
| 2024 | $1,030 | $66,275 | $0 | $0 |
| 2023 | $1,030 | $66,275 | $0 | $0 |
| 2022 | $1,030 | $66,275 | $0 | $0 |
| 2021 | $1,397 | $65,875 | $0 | $0 |
| 2020 | $1,397 | $65,875 | $0 | $0 |
| 2019 | $1,397 | $65,875 | $0 | $0 |
| 2018 | $625 | $29,475 | $0 | $0 |
| 2017 | $625 | $29,475 | $0 | $0 |
| 2016 | $712 | $0 | $0 | $0 |
| 2015 | $712 | $0 | $0 | $0 |
| 2014 | $712 | $0 | $0 | $0 |
Agents Affiliated with this Home
-
C
Seller's Agent in 2018
Chris Overton
Crossroads Realty
-
Lisa Vineyard
L
Buyer's Agent in 2018
Lisa Vineyard
Realty Executives Associates
(865) 388-1818
139 Total Sales
-
V
Seller's Agent in 2016
Vickie Bailey
Wallace
-
Vickie A. Bailey
V
Buyer's Agent in 2016
Vickie A. Bailey
Wallace
(865) 584-4000
271 Total Sales
-
P
Buyer's Agent in 2016
Pam Rogers
Advantage Real Estate
Map
Source: East Tennessee REALTORS® MLS
MLS Number: 1052334
APN: 067JA-016
- 7049 Hunters Trail
- 7207 Flintstone Way
- 3518 Pebblebrook Way
- 6916 Bridle Ct
- 7212 Flint Stone Way Unit 44
- 7206 Flint Stone Way Unit 42
- 7308 Bonnie Marie Way
- 3515 Maggie Lynn Way Unit 4
- 3527 Maggie Lynn Way Unit 9
- 3509 Maggie Lynn Way Unit 2
- 3525 Maggie Lynn Way
- 3758 Tilbury Way Unit D15
- 3740 Tilbury Way Unit 11
- 7208 Flint Stone Way Unit 43
- 7209 Flint Stone Way Unit 40
- 6818 Hunters Trail
- 7311 Bonnie Marie Way Unit 46
- 7313 Evanel Way
- 7203 Deville Way
- 7245 Deville Way
