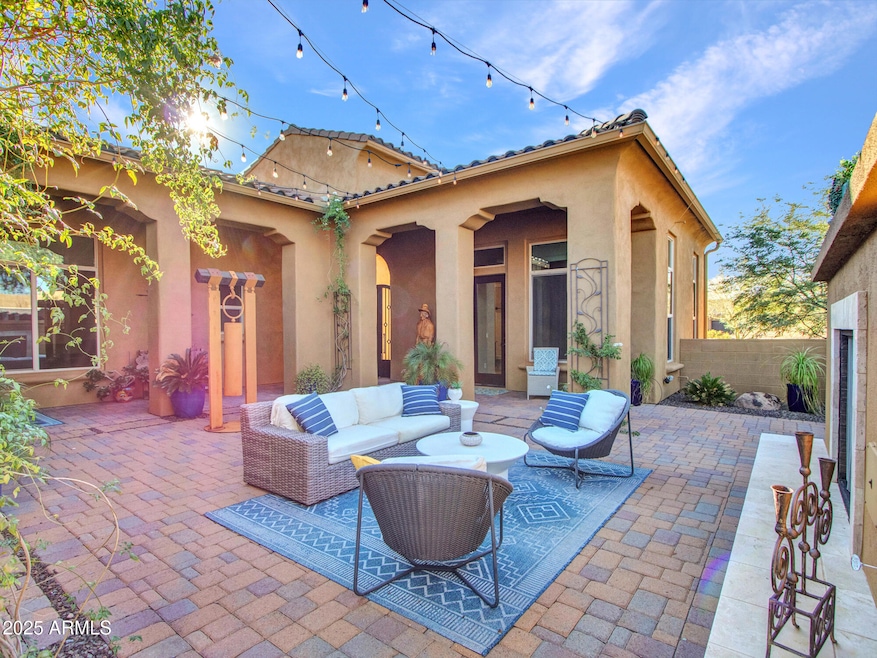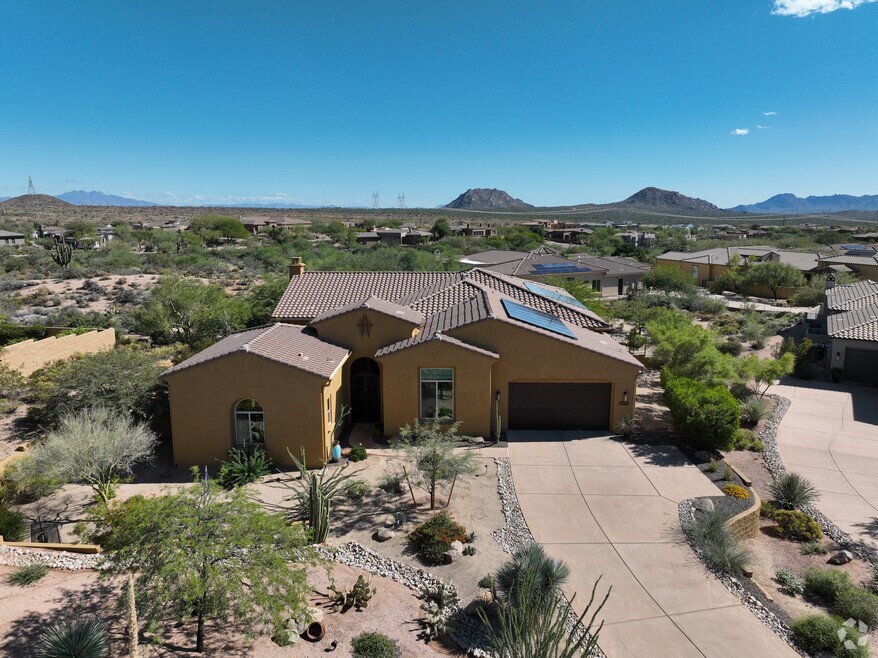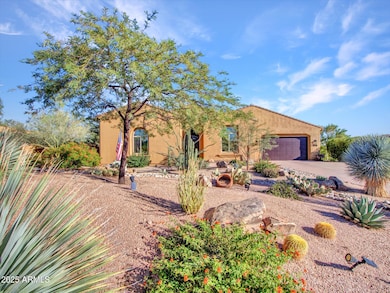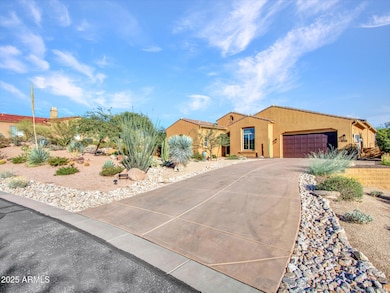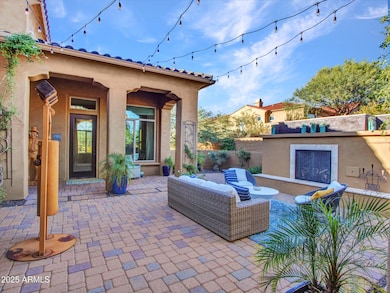
37231 N 110th St Scottsdale, AZ 85262
Estimated payment $7,483/month
Highlights
- Popular Property
- Guest House
- Solar Power System
- Black Mountain Elementary School Rated A-
- Private Pool
- Gated Community
About This Home
Situated in Scottsdale's Mirabel Village, this residence offers approximately 2,800 sq ft in the main home plus a 370 sq ft detached casita with bedroom and bath. A welcoming courtyard with gas fireplace leads indoors to 12'-14' ceilings, a living area with built-ins and a natural stone fireplace, and a well-appointed kitchen featuring slide-out shelving for optimized storage. The rear grounds are designed for enjoyment and low maintenance, showcasing a sparkling pool, expansive AstroTurf yard, and panoramic 360 vistas. Energy efficiency and resiliency are enhanced by a paid-in-full 24-panel solar array with Tesla battery. A versatile layout and desirable finishes provide a turnkey Scottsdale offering.
Listing Agent
Berkshire Hathaway HomeServices Arizona Properties License #SA629305000 Listed on: 09/22/2025

Co-Listing Agent
Berkshire Hathaway HomeServices Arizona Properties License #SA716492000
Home Details
Home Type
- Single Family
Est. Annual Taxes
- $2,946
Year Built
- Built in 2014
Lot Details
- 0.67 Acre Lot
- Cul-De-Sac
- Private Streets
- Desert faces the front and back of the property
- Wrought Iron Fence
- Block Wall Fence
- Private Yard
HOA Fees
- $125 Monthly HOA Fees
Parking
- 3 Car Direct Access Garage
- Tandem Garage
- Garage Door Opener
Home Design
- Wood Frame Construction
- Spray Foam Insulation
- Tile Roof
- Stone Exterior Construction
- Stucco
Interior Spaces
- 2,795 Sq Ft Home
- 1-Story Property
- Wet Bar
- Ceiling height of 9 feet or more
- Gas Fireplace
- Double Pane Windows
- ENERGY STAR Qualified Windows
- Vinyl Clad Windows
- Family Room with Fireplace
- 2 Fireplaces
- Mountain Views
Kitchen
- Breakfast Bar
- Gas Cooktop
- Built-In Microwave
- Kitchen Island
- Granite Countertops
Flooring
- Carpet
- Tile
Bedrooms and Bathrooms
- 3 Bedrooms
- Primary Bathroom is a Full Bathroom
- 3.5 Bathrooms
- Dual Vanity Sinks in Primary Bathroom
- Bathtub With Separate Shower Stall
Home Security
- Security System Owned
- Smart Home
Eco-Friendly Details
- Home Energy Rating Service (HERS) Rated Property
- Energy Monitoring System
- Solar Power System
Outdoor Features
- Private Pool
- Covered Patio or Porch
- Outdoor Fireplace
Schools
- Black Mountain Elementary School
- Sonoran Trails Middle School
- Cactus Shadows High School
Utilities
- Zoned Heating and Cooling System
- High-Efficiency Water Heater
- Cable TV Available
Additional Features
- No Interior Steps
- Guest House
Listing and Financial Details
- Home warranty included in the sale of the property
- Tax Lot 30
- Assessor Parcel Number 219-60-841
Community Details
Overview
- Association fees include ground maintenance, street maintenance
- Aam Association, Phone Number (602) 957-9191
- Built by MERITAGE HOMES
- Mirabel Village 8 East Subdivision, Residence 8 2999A Floorplan
Recreation
- Bike Trail
Security
- Gated Community
3D Interior and Exterior Tours
Floorplans
Map
Home Values in the Area
Average Home Value in this Area
Tax History
| Year | Tax Paid | Tax Assessment Tax Assessment Total Assessment is a certain percentage of the fair market value that is determined by local assessors to be the total taxable value of land and additions on the property. | Land | Improvement |
|---|---|---|---|---|
| 2025 | $3,001 | $73,945 | -- | -- |
| 2024 | $3,334 | $70,424 | -- | -- |
| 2023 | $3,334 | $96,700 | $19,340 | $77,360 |
| 2022 | $3,201 | $69,650 | $13,930 | $55,720 |
| 2021 | $3,556 | $64,510 | $12,900 | $51,610 |
| 2020 | $3,498 | $63,330 | $12,660 | $50,670 |
| 2019 | $3,387 | $63,160 | $12,630 | $50,530 |
| 2018 | $3,287 | $62,000 | $12,400 | $49,600 |
| 2017 | $3,152 | $56,450 | $11,290 | $45,160 |
| 2016 | $3,134 | $54,230 | $10,840 | $43,390 |
| 2015 | $3,423 | $58,200 | $11,640 | $46,560 |
Property History
| Date | Event | Price | List to Sale | Price per Sq Ft | Prior Sale |
|---|---|---|---|---|---|
| 10/03/2025 10/03/25 | For Sale | $1,349,500 | 0.0% | $483 / Sq Ft | |
| 10/03/2025 10/03/25 | Off Market | $1,349,500 | -- | -- | |
| 09/22/2025 09/22/25 | For Sale | $1,349,500 | +85.5% | $483 / Sq Ft | |
| 04/29/2016 04/29/16 | Sold | $727,500 | -3.0% | $243 / Sq Ft | View Prior Sale |
| 03/21/2016 03/21/16 | Pending | -- | -- | -- | |
| 01/21/2016 01/21/16 | Price Changed | $749,900 | -3.2% | $250 / Sq Ft | |
| 10/07/2015 10/07/15 | Price Changed | $774,990 | 0.0% | $258 / Sq Ft | |
| 09/03/2015 09/03/15 | Price Changed | $775,000 | -0.9% | $258 / Sq Ft | |
| 08/17/2015 08/17/15 | For Sale | $782,000 | -- | $261 / Sq Ft |
Purchase History
| Date | Type | Sale Price | Title Company |
|---|---|---|---|
| Warranty Deed | -- | None Listed On Document | |
| Cash Sale Deed | $727,500 | Carefree Title Agency Inc | |
| Special Warranty Deed | -- | Carefree Title Agency Inc | |
| Cash Sale Deed | $1,079,700 | First American Title |
About the Listing Agent

Meet Jeff Huff
REALTOR® | Berkshire Hathaway HomeServices Arizona Properties
Jeff Huff is a seasoned REALTOR® with Berkshire Hathaway HomeServices Arizona Properties, celebrated for his integrity, market expertise, and genuine commitment to helping clients achieve their real estate goals. With over two decades of experience, Jeff specializes as a Buyer’s Agent, Listing Agent, Relocation Expert, and Investor, offering a full-service approach built on trust, knowledge, and proven
Jeff's Other Listings
Source: Arizona Regional Multiple Listing Service (ARMLS)
MLS Number: 6917201
APN: 219-60-841
- 10934 E La Verna Way
- 36782 N 108th Place
- 10938 E Siena Way
- 36482 N Boulder View Dr
- 37995 N 109th St Unit 136
- Plan 4 at The Edge at Joy Ranch
- Plan 1 at The Edge at Joy Ranch
- Plan 3 at The Edge at Joy Ranch
- Plan 2 at The Edge at Joy Ranch
- 36511 N Porta Nuova Rd
- 38152 N 109th St
- 36947 N Mirabel Club Dr Unit 186
- 37353 N 105th Place Unit 81
- 36548 N 105th Place
- 37505 N 104th Place
- 37445 N 104th Place
- 11006 E Santa fe Trail
- 36352 N 105th Way Unit 238
- 10980 E Santa fe Trail Unit 20
- 37440 N 104th Place
- 10989 E Taos Dr
- 10162 E Joy Ranch Rd
- 38400 N 102nd St
- 10663 E Fernwood Ln
- 10687 E Fernwood Ln
- 10507 E Fernwood Ln
- 10397 E Loving Tree Ln
- 10277 E Nolina Trail
- 39677 N 107th Way
- 9889 E Hidden Valley Rd
- 9853 E Sundance Trail
- 39096 N 102nd Way
- 9894 E Miramonte Dr
- 36203 N Peaceful Ln
- 39658 N 106th St
- 10214 E Old Trail Rd
- 10010 E Taos Dr
- 39722 N 106th St
- 9802 E Hidden Valley Rd
- 39640 N 104th St
