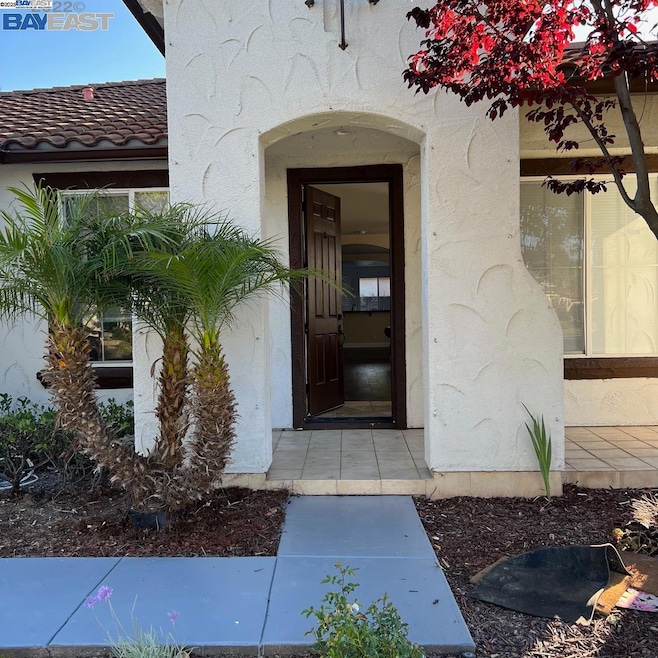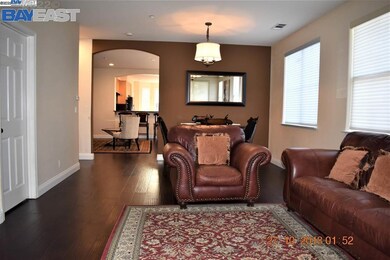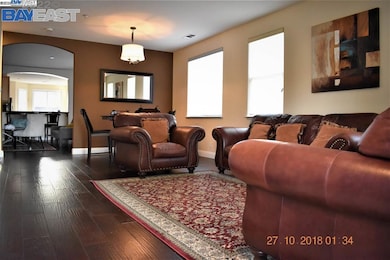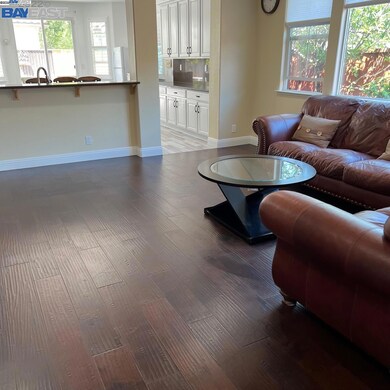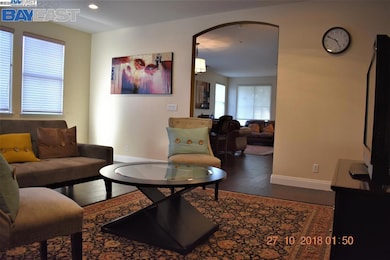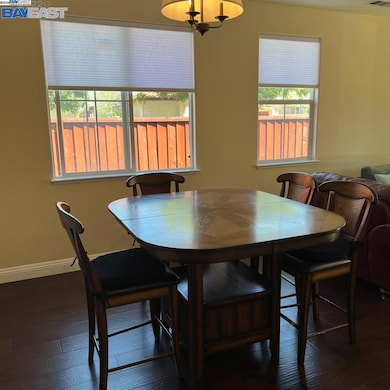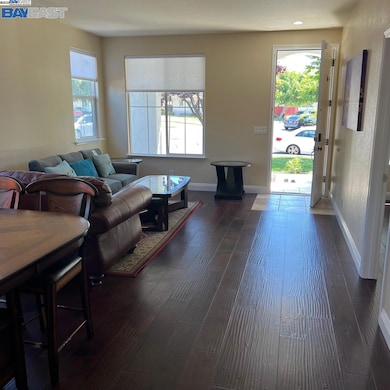37235 Acorn Place Unit A,C,D Newark, CA 94560
4
Beds
3
Baths
2,331
Sq Ft
7,628
Sq Ft Lot
Highlights
- Engineered Wood Flooring
- Stone Countertops
- Cul-De-Sac
- Corner Lot
- Breakfast Area or Nook
- 3-minute walk to Glass Bay Playground
About This Home
There are currently three rooms available "for long term tenancy". One with detached bath for $1500
Home Details
Home Type
- Single Family
Est. Annual Taxes
- $10,069
Year Built
- Built in 2002
Lot Details
- 7,628 Sq Ft Lot
- Cul-De-Sac
- Corner Lot
Parking
- 2 Car Garage
Home Design
- Stucco
Interior Spaces
- 1-Story Property
- Family Room with Fireplace
- Dining Area
Kitchen
- Breakfast Area or Nook
- Eat-In Kitchen
- Built-In Oven
- Gas Range
- Microwave
- Dishwasher
- Kitchen Island
- Stone Countertops
- Disposal
Flooring
- Engineered Wood
- Tile
Bedrooms and Bathrooms
- 4 Bedrooms
- 3 Full Bathrooms
Laundry
- Dryer
- Washer
Home Security
- Fire and Smoke Detector
- Fire Sprinkler System
Utilities
- Forced Air Heating and Cooling System
- Gas Water Heater
Community Details
- Property has a Home Owners Association
- Association fees include common area maintenance
- Gateway HOA
- Newark Subdivision
Listing and Financial Details
- Assessor Parcel Number 9225443
Map
Source: Bay East Association of REALTORS®
MLS Number: 41083549
APN: 092-0254-043-00
Nearby Homes
- 8346 Juniper Ave
- 8312 Thornton Ave
- 37437 Bay Crest Rd
- 8462 Enterprise Dr
- 8230 Mayhews Landing Rd
- 8455 Peachtree Ave
- 8629 Seawind Way
- 8556 Cabana Way
- 8550 Boardwalk Way
- 36942 Papaya St
- 37045 Ash St
- 7590 Snow Ave
- 37515 Sea Bank St
- 7570 Snow Ave
- 7765 Yew Ct
- 7510 Snow Ave
- 37634 Cape Cod Rd
- 36619 Bridgepointe Dr
- 7344 Carter Ave
- 8559 Dunes Way
