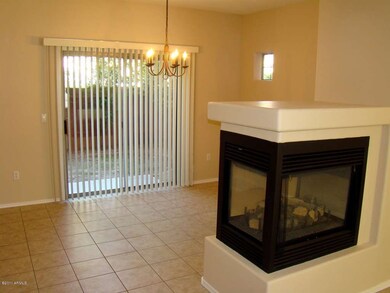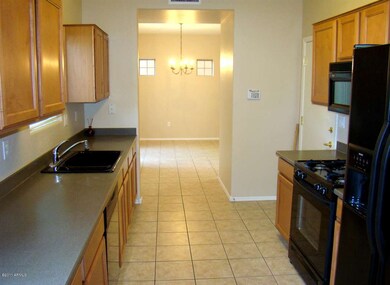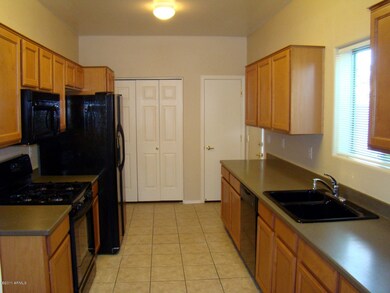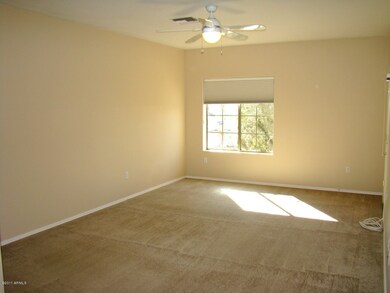
3724 E Mitchell Dr Phoenix, AZ 85018
Camelback East Village NeighborhoodHighlights
- Gated Community
- Mountain View
- Santa Fe Architecture
- Phoenix Coding Academy Rated A
- Two Way Fireplace
- Formal Dining Room
About This Home
As of October 2022VERY CLEAN 3 BEDROOM 2.5 BATH SANTA FE TOWNHOUSE IN A GATED COMMUNITY.TILE IN LIVING ROOM, KITCHEN, DINING ROOM & BATHS...CARPET IN BEDROOMS...ALL HAVE WALK IN CLOSETS. BALCONY OFF 2 BEDROOMS & NICE REAR YARD. ALL COLORS ARE NEUTRAL AND THIS UNIT REALLY SHINES. THIS IS NOT A SHORT SALE OR BANK OWNED PROPERTY. HOME WARRANTY HAS BEEN IN PLACE ON THIS PROPERTY + A ROOF WARRANTY. VERY CONVENIENT LOCATION CLOSE TO SHOPPING, RESTAURANTS & SCHOOLS. ALL FIGS & MEAS ARE APRX.
Last Agent to Sell the Property
Donald Smith
Realty ONE Group License #SA029424000 Listed on: 11/07/2011
Townhouse Details
Home Type
- Townhome
Est. Annual Taxes
- $2,687
Year Built
- Built in 2003
Parking
- 2 Car Garage
Home Design
- Santa Fe Architecture
- Wood Frame Construction
- Tile Roof
- Built-Up Roof
- Stucco
Interior Spaces
- 1,635 Sq Ft Home
- Multi-Level Property
- Two Way Fireplace
- Living Room with Fireplace
- Formal Dining Room
- Mountain Views
- Laundry in unit
Kitchen
- Electric Oven or Range
- Built-In Microwave
- Dishwasher
- Disposal
Flooring
- Carpet
- Tile
Bedrooms and Bathrooms
- 3 Bedrooms
- Primary Bedroom Upstairs
- Walk-In Closet
- Primary Bathroom is a Full Bathroom
- Dual Vanity Sinks in Primary Bathroom
- Separate Shower in Primary Bathroom
Schools
- Creighton Elementary School
- Creighton Elementary Middle School
Utilities
- Refrigerated Cooling System
- Heating System Uses Natural Gas
- Cable TV Available
Additional Features
- North or South Exposure
- Balcony
- Block Wall Fence
Community Details
Overview
- $1,557 per year Dock Fee
- Association fees include common area maintenance, front yard maint
- Arcadia Court HOA, Phone Number (602) 248-4466
- Built by COSMOPOLITAN
Security
- Gated Community
Ownership History
Purchase Details
Home Financials for this Owner
Home Financials are based on the most recent Mortgage that was taken out on this home.Purchase Details
Home Financials for this Owner
Home Financials are based on the most recent Mortgage that was taken out on this home.Purchase Details
Home Financials for this Owner
Home Financials are based on the most recent Mortgage that was taken out on this home.Purchase Details
Home Financials for this Owner
Home Financials are based on the most recent Mortgage that was taken out on this home.Purchase Details
Home Financials for this Owner
Home Financials are based on the most recent Mortgage that was taken out on this home.Similar Homes in Phoenix, AZ
Home Values in the Area
Average Home Value in this Area
Purchase History
| Date | Type | Sale Price | Title Company |
|---|---|---|---|
| Warranty Deed | $435,000 | Clear Title | |
| Interfamily Deed Transfer | -- | Elevated Title Company | |
| Warranty Deed | $207,500 | Old Republic Title Agency | |
| Warranty Deed | $149,500 | Magnus Title Agency | |
| Special Warranty Deed | $191,513 | Fidelity National Title |
Mortgage History
| Date | Status | Loan Amount | Loan Type |
|---|---|---|---|
| Open | $391,500 | New Conventional | |
| Previous Owner | $243,200 | Credit Line Revolving | |
| Previous Owner | $35,000 | Credit Line Revolving | |
| Previous Owner | $195,000 | New Conventional | |
| Previous Owner | $195,000 | New Conventional | |
| Previous Owner | $144,267 | FHA | |
| Previous Owner | $144,267 | FHA | |
| Previous Owner | $153,210 | Purchase Money Mortgage |
Property History
| Date | Event | Price | Change | Sq Ft Price |
|---|---|---|---|---|
| 10/24/2022 10/24/22 | Sold | $435,000 | -5.4% | $266 / Sq Ft |
| 09/15/2022 09/15/22 | Pending | -- | -- | -- |
| 09/07/2022 09/07/22 | Price Changed | $460,000 | -2.1% | $281 / Sq Ft |
| 08/25/2022 08/25/22 | Price Changed | $470,000 | -2.1% | $287 / Sq Ft |
| 08/15/2022 08/15/22 | Price Changed | $480,000 | -1.0% | $294 / Sq Ft |
| 07/29/2022 07/29/22 | For Sale | $485,000 | +133.7% | $297 / Sq Ft |
| 05/20/2015 05/20/15 | Sold | $207,500 | -1.2% | $120 / Sq Ft |
| 04/17/2015 04/17/15 | Pending | -- | -- | -- |
| 04/06/2015 04/06/15 | For Sale | $210,000 | +40.5% | $122 / Sq Ft |
| 05/02/2012 05/02/12 | Sold | $149,500 | 0.0% | $91 / Sq Ft |
| 03/23/2012 03/23/12 | Pending | -- | -- | -- |
| 03/22/2012 03/22/12 | Off Market | $149,500 | -- | -- |
| 02/09/2012 02/09/12 | Price Changed | $149,500 | -3.5% | $91 / Sq Ft |
| 01/19/2012 01/19/12 | For Sale | $154,900 | 0.0% | $95 / Sq Ft |
| 01/10/2012 01/10/12 | Pending | -- | -- | -- |
| 12/03/2011 12/03/11 | Price Changed | $154,900 | -1.7% | $95 / Sq Ft |
| 11/07/2011 11/07/11 | For Sale | $157,500 | -- | $96 / Sq Ft |
Tax History Compared to Growth
Tax History
| Year | Tax Paid | Tax Assessment Tax Assessment Total Assessment is a certain percentage of the fair market value that is determined by local assessors to be the total taxable value of land and additions on the property. | Land | Improvement |
|---|---|---|---|---|
| 2025 | $2,687 | $23,397 | -- | -- |
| 2024 | $2,655 | $22,283 | -- | -- |
| 2023 | $2,655 | $35,120 | $7,020 | $28,100 |
| 2022 | $2,542 | $26,770 | $5,350 | $21,420 |
| 2021 | $2,638 | $27,120 | $5,420 | $21,700 |
| 2020 | $2,569 | $24,300 | $4,860 | $19,440 |
| 2019 | $2,554 | $21,970 | $4,390 | $17,580 |
| 2018 | $2,499 | $19,600 | $3,920 | $15,680 |
| 2017 | $2,397 | $17,680 | $3,530 | $14,150 |
| 2016 | $2,299 | $17,710 | $3,540 | $14,170 |
| 2015 | $2,143 | $16,700 | $3,340 | $13,360 |
Agents Affiliated with this Home
-

Seller's Agent in 2022
Preston White
W and Partners, LLC
(480) 318-8971
3 in this area
186 Total Sales
-

Seller Co-Listing Agent in 2022
Steven Larsen
W and Partners, LLC
(602) 803-6899
1 in this area
39 Total Sales
-

Buyer's Agent in 2022
Evan Loo
Real Broker
(480) 848-4664
2 in this area
66 Total Sales
-

Seller's Agent in 2015
Todd Chase
Chase Realty Advisors
(602) 697-3418
3 in this area
17 Total Sales
-

Buyer's Agent in 2015
George Mayer
DeLex Realty
(480) 389-6683
2 in this area
33 Total Sales
-
D
Seller's Agent in 2012
Donald Smith
Realty One Group
Map
Source: Arizona Regional Multiple Listing Service (ARMLS)
MLS Number: 4672974
APN: 127-24-214
- 3401 N 37th St Unit 14
- 3703 E Mitchell Dr
- 3221 N 37th St Unit 10
- 3221 N 37th St Unit 26
- 3415 N 36th St Unit 3
- 3136 N 38th St Unit 5
- 3834 E Clarendon Ave
- 3813 N 37th St
- 3628 E Clarendon Ave
- 3200 N 39th St Unit 4
- 3814 N 36th St
- 3110 N 37th St
- 3750 E Earll Dr
- 3933 E Flower St
- 3720 N 40th Place
- 4002 E Clarendon Ave
- 3526 E Cheery Lynn Rd
- 3845 E Earll Dr
- 3139 N 40th St
- 3542 E Earll Dr






