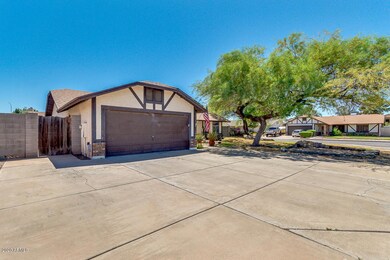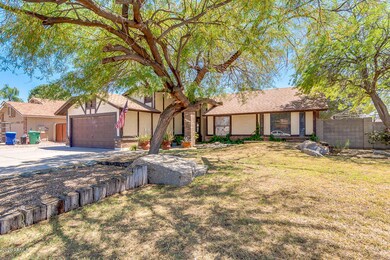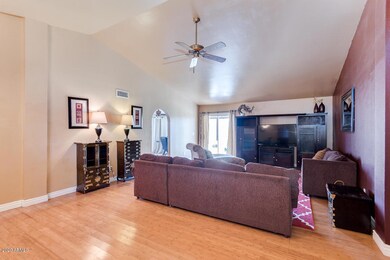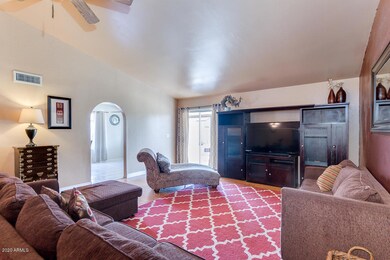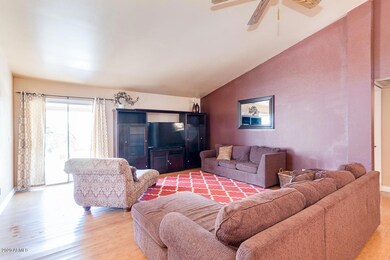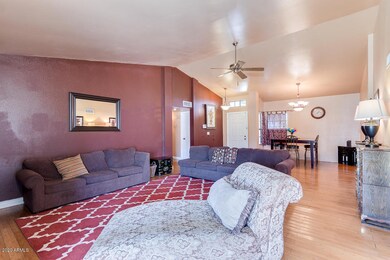
About This Home
As of December 2020Large corner lot property for sale! Featuring a grassy front yard with mature/shady trees and 2 car garage w/extra long driveway for more parking space. Fabulous interior offers huge great room, vaulted ceilings, 3 bed, 2 bath, and designer paint. Ample kitchen has breakfast bar, lovely appliances, and plenty of cabinet/counter space. Delightful master bedroom includes full bath with dual sink vanity and mirrored walk-in closet. You'll love the large grassy backyard boasting RV gate and covered patio perfect to relax at noon. Don't miss out on this beautiful home, you won't be disappointed! Schedule your showing now!
Last Agent to Sell the Property
My Home Group Real Estate License #SA105759000 Listed on: 05/06/2020

Home Details
Home Type
Single Family
Est. Annual Taxes
$1,457
Year Built
1986
Lot Details
0
Parking
2
Listing Details
- Cross Street: Val Vista Dr & Southern Ave
- Legal Info Range: 6E
- Property Type: Residential
- Ownership: Fee Simple
- Association Fees Land Lease Fee: N
- Basement: N
- Parking Spaces Slab Parking Spaces: 3.0
- Parking Spaces Total Covered Spaces: 2.0
- Separate Den Office Sep Den Office: N
- Year Built: 1986
- Tax Year: 2019
- Directions: Head east on E Southern Ave, Left on S 37th St, Right on E Farmdale Ave, Left on S Gilmore, Right on E Emerald Ave. Property will be on the right.
- Property Sub Type: Single Family Residence
- Horses: No
- Lot Size Acres: 0.21
- Co List Office Mls Id: reax117
- Co List Office Phone: 480-898-1234
- Subdivision Name: STONEBRIDGE ESTATES LOT 1-104 TR A B
- Property Attached Yn: No
- Dining Area:Breakfast Bar: Yes
- Cooling:Ceiling Fan(s): Yes
- Technology:Cable TV Avail: Yes
- Cooling:Central Air: Yes
- Water Source City Water: Yes
- Technology:High Speed Internet: Yes
- Special Features: None
Interior Features
- Flooring: Carpet, Laminate, Tile
- Basement YN: No
- Spa Features: None
- Possible Bedrooms: 3
- Total Bedrooms: 3
- Fireplace Features: None
- Fireplace: No
- Interior Amenities: High Speed Internet, Double Vanity, Eat-in Kitchen, Breakfast Bar, 9+ Flat Ceilings, No Interior Steps, Vaulted Ceiling(s), Full Bth Master Bdrm
- Living Area: 1708.0
- Stories: 1
- Kitchen Features:RangeOven Elec: Yes
- Master Bathroom:Double Sinks: Yes
- Community Features:BikingWalking Path: Yes
- Other Rooms:Great Room: Yes
- KitchenFeatures:Refrigerator: Yes
Exterior Features
- Fencing: Block
- Lot Features: Sprinklers In Rear, Sprinklers In Front, Corner Lot, Grass Front, Grass Back
- Pool Features: None
- Disclosures: Agency Discl Req, Seller Discl Avail
- Construction Type: Brick Veneer, Stucco, Wood Frame, Painted
- Patio And Porch Features: Covered Patio(s)
- Roof: Composition
- Construction:Frame - Wood: Yes
- Exterior Features:Covered Patio(s): Yes
Garage/Parking
- Total Covered Spaces: 2.0
- Parking Features: RV Gate, Garage Door Opener, Direct Access
- Attached Garage: No
- Garage Spaces: 2.0
- Open Parking Spaces: 3.0
- Parking Features:RV Gate: Yes
- Parking Features:Garage Door Opener: Yes
- Parking Features:Direct Access: Yes
Utilities
- Cooling: Central Air, Ceiling Fan(s)
- Heating: Electric
- Cooling Y N: Yes
- Heating Yn: Yes
- Water Source: City Water
- Heating:Electric: Yes
Condo/Co-op/Association
- Community Features: Biking/Walking Path
- Association: No
Association/Amenities
- Association Fees:HOA YN2: N
- Association Fees:PAD Fee YN2: N
- Association Fee Incl:No Fees: Yes
Fee Information
- Association Fee Includes: No Fees
Schools
- Elementary School: Franklin West Elementary
- High School: Mesa High School
- Junior High Dist: Mesa Unified District
- Middle Or Junior School: Taylor Junior High School
Lot Info
- Land Lease: No
- Lot Size Sq Ft: 9213.0
- Parcel #: 140-47-061
Building Info
- Builder Name: Fulton
Tax Info
- Tax Annual Amount: 1354.0
- Tax Book Number: 140.00
- Tax Lot: 58
- Tax Map Number: 47.00
Ownership History
Purchase Details
Home Financials for this Owner
Home Financials are based on the most recent Mortgage that was taken out on this home.Purchase Details
Home Financials for this Owner
Home Financials are based on the most recent Mortgage that was taken out on this home.Purchase Details
Home Financials for this Owner
Home Financials are based on the most recent Mortgage that was taken out on this home.Purchase Details
Home Financials for this Owner
Home Financials are based on the most recent Mortgage that was taken out on this home.Purchase Details
Home Financials for this Owner
Home Financials are based on the most recent Mortgage that was taken out on this home.Purchase Details
Home Financials for this Owner
Home Financials are based on the most recent Mortgage that was taken out on this home.Similar Homes in Mesa, AZ
Home Values in the Area
Average Home Value in this Area
Purchase History
| Date | Type | Sale Price | Title Company |
|---|---|---|---|
| Warranty Deed | $349,000 | Arizona Premier Title Llc | |
| Warranty Deed | $276,000 | Security Title Agency Inc | |
| Interfamily Deed Transfer | -- | Tsa Title Agency | |
| Warranty Deed | $147,500 | First American Title Ins Co | |
| Joint Tenancy Deed | -- | First Title Agency | |
| Quit Claim Deed | -- | First Title Agency | |
| Warranty Deed | -- | First Southwestern Title |
Mortgage History
| Date | Status | Loan Amount | Loan Type |
|---|---|---|---|
| Open | $333,680 | New Conventional | |
| Previous Owner | $262,200 | New Conventional | |
| Previous Owner | $216,000 | Purchase Money Mortgage | |
| Previous Owner | $147,500 | New Conventional | |
| Previous Owner | $93,818 | FHA | |
| Previous Owner | $95,194 | FHA |
Property History
| Date | Event | Price | Change | Sq Ft Price |
|---|---|---|---|---|
| 12/22/2020 12/22/20 | Sold | $349,000 | +4.2% | $204 / Sq Ft |
| 11/14/2020 11/14/20 | Pending | -- | -- | -- |
| 11/12/2020 11/12/20 | For Sale | $335,000 | +21.4% | $196 / Sq Ft |
| 06/05/2020 06/05/20 | Sold | $276,000 | +0.4% | $162 / Sq Ft |
| 05/06/2020 05/06/20 | For Sale | $275,000 | -- | $161 / Sq Ft |
Tax History Compared to Growth
Tax History
| Year | Tax Paid | Tax Assessment Tax Assessment Total Assessment is a certain percentage of the fair market value that is determined by local assessors to be the total taxable value of land and additions on the property. | Land | Improvement |
|---|---|---|---|---|
| 2025 | $1,457 | $17,553 | -- | -- |
| 2024 | $1,474 | $16,717 | -- | -- |
| 2023 | $1,474 | $32,680 | $6,530 | $26,150 |
| 2022 | $1,441 | $24,980 | $4,990 | $19,990 |
| 2021 | $1,481 | $23,650 | $4,730 | $18,920 |
| 2020 | $1,461 | $21,930 | $4,380 | $17,550 |
| 2019 | $1,354 | $19,830 | $3,960 | $15,870 |
| 2018 | $1,292 | $18,220 | $3,640 | $14,580 |
| 2017 | $1,252 | $16,580 | $3,310 | $13,270 |
| 2016 | $1,229 | $15,980 | $3,190 | $12,790 |
| 2015 | $1,160 | $15,100 | $3,020 | $12,080 |
Agents Affiliated with this Home
-
C
Seller's Agent in 2020
Caryn Shannon
Bold Realty LLC
(602) 373-0115
97 Total Sales
-

Seller's Agent in 2020
Doug Hopkins
My Home Group Real Estate
(480) 498-8000
708 Total Sales
-

Seller Co-Listing Agent in 2020
Dillon Martin
My Home Group Real Estate
(480) 498-8000
255 Total Sales
-
L
Buyer's Agent in 2020
Linda Cuevas
Russ Lyon Sotheby's International Realty
(480) 242-1588
57 Total Sales
Map
Source: Arizona Regional Multiple Listing Service (ARMLS)
MLS Number: 6074648
APN: 140-47-061
- 1015 S Val Vista Dr Unit 28
- 1015 S Val Vista Dr Unit 36
- 1015 S Val Vista Dr Unit 8
- 1015 S Val Vista Dr Unit 52
- 1015 S Val Vista Dr Unit 81
- 3822 E Florian Ave
- 921 S Val Vista Dr Unit 106
- 3954 E Florian Ave
- 917 S 35th Place
- 3530 E Edgewood Ave
- 3440 E Southern Ave Unit 1006
- 3440 E Southern Ave Unit 1088
- 3440 E Southern Ave Unit 1042
- 3440 E Southern Ave Unit 1107
- 4013 E Delta Cir
- 4107 E Fairview Cir
- 3728 E Grove Ave
- 555 S Bermuda Cir
- 3447 E Dolphin Ave
- 3758 E Harmony Ave

