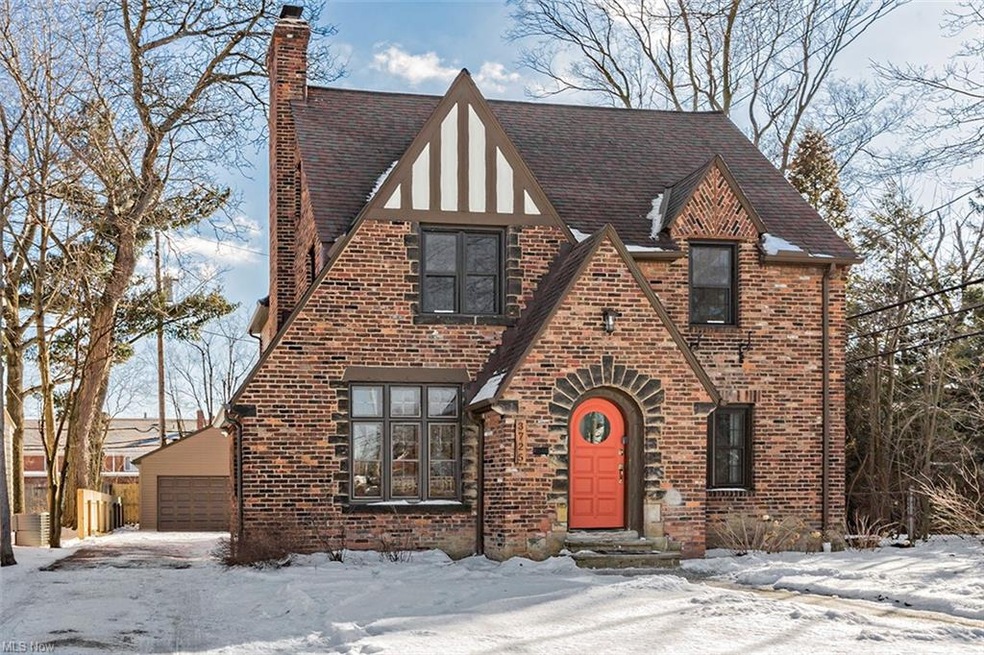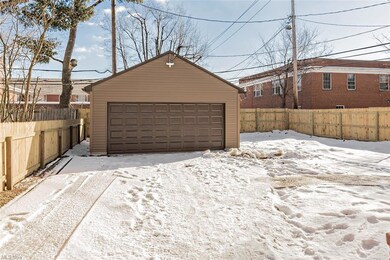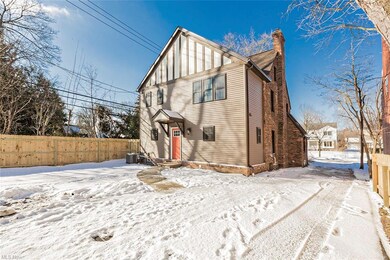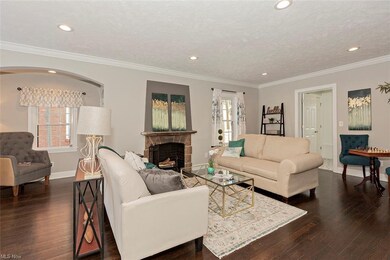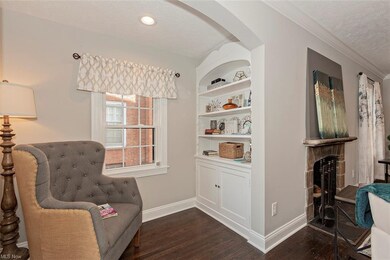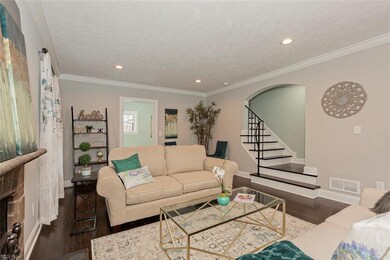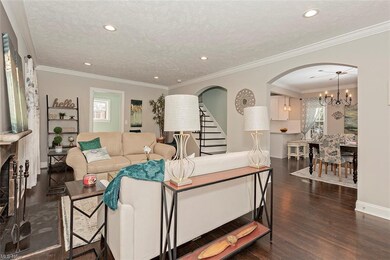
3725 Lytle Rd Beachwood, OH 44122
Highlights
- Colonial Architecture
- 1 Fireplace
- Forced Air Heating and Cooling System
- Shaker Heights High School Rated A
- 2 Car Detached Garage
- Wood Fence
About This Home
As of March 2021Stunning architectural beauty located in the heart of Shaker Hts and walking distance to Van Aken District. With a bright open floor plan, this thoughtfully designed home has been fully renovated. A chef’s kitchen, a master suite second to none, and a spacious mud room, this home is sure to impress. Walking in you're greeted by a glamour fireplace, refinished hardwood floors, and an abundant amount of natural light. Gourmet kitchen is open to the dining room, making it the perfect family gathering or entertainment area. Upstairs no detail was spared to create the luxurious master retreat with custom cathedral ceiling, a large walk-in closet and a grand master bath. Updates include: New Windows, New Garage, Interior Waterproofing, New HVAC, New Electrical, New Plumbing and so much more. This is the one you have been searching for! 1-year warranty.
Last Agent to Sell the Property
HomeSmart Real Estate Momentum LLC License #2012002341 Listed on: 02/08/2021

Home Details
Home Type
- Single Family
Est. Annual Taxes
- $103
Year Built
- Built in 1936
Lot Details
- 6,752 Sq Ft Lot
- Lot Dimensions are 50x135
- Wood Fence
Home Design
- Colonial Architecture
- Brick Exterior Construction
- Asphalt Roof
- Stucco
- Vinyl Construction Material
Interior Spaces
- 2-Story Property
- 1 Fireplace
Kitchen
- Range
- Dishwasher
- Disposal
Bedrooms and Bathrooms
- 4 Bedrooms
Finished Basement
- Sump Pump
- Crawl Space
Home Security
- Carbon Monoxide Detectors
- Fire and Smoke Detector
Parking
- 2 Car Detached Garage
- Garage Door Opener
Utilities
- Forced Air Heating and Cooling System
- Heating System Uses Gas
Community Details
- Vansweringen Community
Listing and Financial Details
- Assessor Parcel Number 736-27-048
Ownership History
Purchase Details
Home Financials for this Owner
Home Financials are based on the most recent Mortgage that was taken out on this home.Purchase Details
Home Financials for this Owner
Home Financials are based on the most recent Mortgage that was taken out on this home.Purchase Details
Home Financials for this Owner
Home Financials are based on the most recent Mortgage that was taken out on this home.Purchase Details
Purchase Details
Home Financials for this Owner
Home Financials are based on the most recent Mortgage that was taken out on this home.Purchase Details
Home Financials for this Owner
Home Financials are based on the most recent Mortgage that was taken out on this home.Purchase Details
Home Financials for this Owner
Home Financials are based on the most recent Mortgage that was taken out on this home.Purchase Details
Purchase Details
Purchase Details
Similar Homes in Beachwood, OH
Home Values in the Area
Average Home Value in this Area
Purchase History
| Date | Type | Sale Price | Title Company |
|---|---|---|---|
| Warranty Deed | $331,000 | Infinity Title | |
| Deed | $92,000 | Apex Title | |
| Limited Warranty Deed | $45,000 | First American Title Ins Co | |
| Warranty Deed | -- | Attorney | |
| Warranty Deed | $169,900 | -- | |
| Survivorship Deed | $138,500 | Chicago Title Insurance Comp | |
| Deed | $135,000 | -- | |
| Deed | -- | -- | |
| Deed | -- | -- | |
| Deed | -- | -- |
Mortgage History
| Date | Status | Loan Amount | Loan Type |
|---|---|---|---|
| Open | $231,000 | Purchase Money Mortgage | |
| Previous Owner | $135,920 | Purchase Money Mortgage | |
| Previous Owner | $15,305 | Unknown | |
| Previous Owner | $131,550 | Purchase Money Mortgage | |
| Previous Owner | $120,000 | New Conventional |
Property History
| Date | Event | Price | Change | Sq Ft Price |
|---|---|---|---|---|
| 03/19/2021 03/19/21 | Sold | $331,000 | +1.9% | $146 / Sq Ft |
| 02/11/2021 02/11/21 | Pending | -- | -- | -- |
| 02/08/2021 02/08/21 | For Sale | $324,700 | +252.9% | $144 / Sq Ft |
| 06/17/2020 06/17/20 | Sold | $92,000 | +33.3% | $47 / Sq Ft |
| 05/25/2020 05/25/20 | Pending | -- | -- | -- |
| 05/21/2020 05/21/20 | For Sale | $69,000 | +53.3% | $35 / Sq Ft |
| 04/27/2012 04/27/12 | Sold | $45,000 | -40.0% | $19 / Sq Ft |
| 04/02/2012 04/02/12 | Pending | -- | -- | -- |
| 02/07/2012 02/07/12 | For Sale | $75,000 | -- | $32 / Sq Ft |
Tax History Compared to Growth
Tax History
| Year | Tax Paid | Tax Assessment Tax Assessment Total Assessment is a certain percentage of the fair market value that is determined by local assessors to be the total taxable value of land and additions on the property. | Land | Improvement |
|---|---|---|---|---|
| 2024 | $10,551 | $115,850 | $15,960 | $99,890 |
| 2023 | $10,628 | $93,170 | $11,690 | $81,480 |
| 2022 | $10,321 | $93,170 | $11,690 | $81,480 |
| 2021 | $6,361 | $57,440 | $11,690 | $45,750 |
| 2020 | $103 | $57,440 | $11,690 | $45,750 |
| 2019 | $103 | $164,100 | $33,400 | $130,700 |
| 2018 | $6,556 | $57,440 | $11,690 | $45,750 |
| 2017 | $6,598 | $53,130 | $11,550 | $41,580 |
| 2016 | $6,341 | $53,130 | $11,550 | $41,580 |
| 2015 | $17,048 | $53,130 | $11,550 | $41,580 |
| 2014 | $17,048 | $52,080 | $11,340 | $40,740 |
Agents Affiliated with this Home
-
David Aronovich
D
Seller's Agent in 2021
David Aronovich
HomeSmart Real Estate Momentum LLC
(216) 256-5903
5 in this area
102 Total Sales
-
Darren Mancuso

Buyer's Agent in 2021
Darren Mancuso
EXP Realty, LLC.
(216) 225-9474
7 in this area
370 Total Sales
-
Candace Papotto

Buyer Co-Listing Agent in 2021
Candace Papotto
EXP Realty, LLC.
(440) 212-4971
3 in this area
125 Total Sales
-
Teri Chmielewski

Seller's Agent in 2020
Teri Chmielewski
Keller Williams Greater Metropolitan
(216) 407-7249
55 in this area
123 Total Sales
-
David Sarver

Seller's Agent in 2012
David Sarver
Berkshire Hathaway HomeServices Professional Realty
(216) 214-0221
5 in this area
77 Total Sales
Map
Source: MLS Now
MLS Number: 4254548
APN: 736-27-048
- 3705 Traynham Rd
- 20504 Halifax Rd
- 19912 Lanbury Ave
- 19611 Wickfield Ave
- 19608 Wickfield Ave
- 20700 Amherst Rd
- 19808 Shakerwood Rd
- 20210 Gladstone Rd
- 3609 Stoer Rd
- 19708 Sunset Dr
- 19100 Lanbury Ave
- 19114 Shakerwood Rd
- 20614 Kings Hwy
- 3618 Townley Rd
- 3459 Helen Rd
- 19107 Gladstone Rd
- 19803 Ridgewood Ave
- 19402 Kings Hwy
- 3622 Lynnfield Rd
- 19436 Van Aken Blvd Unit 105
