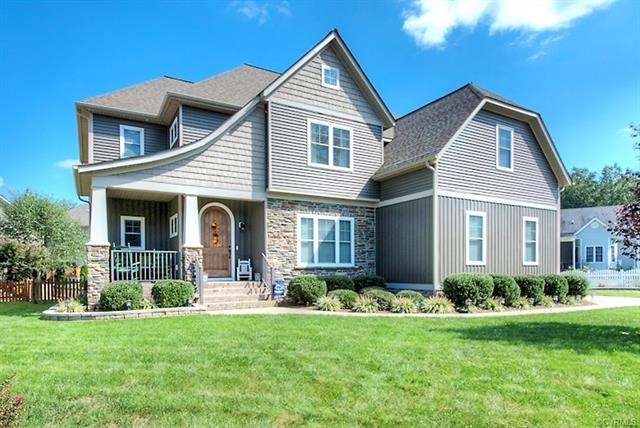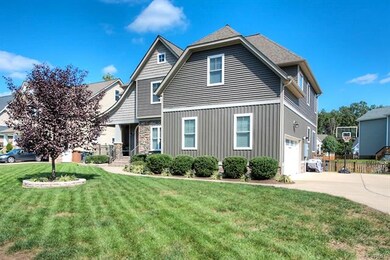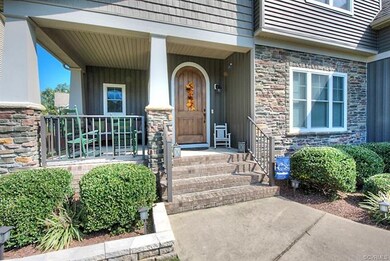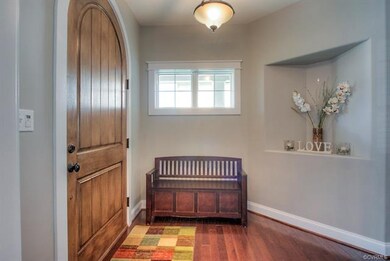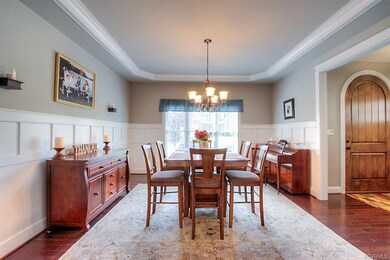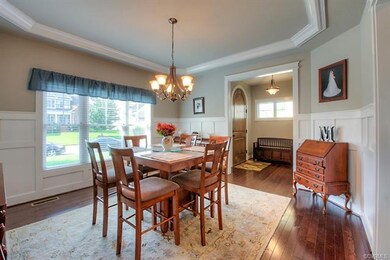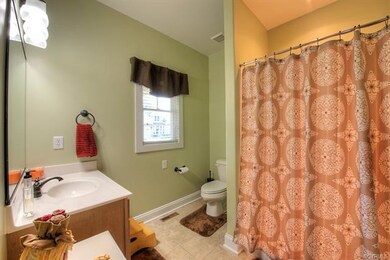
3725 Wivenhall Dr Midlothian, VA 23112
Highlights
- Fitness Center
- Tennis Courts
- Custom Home
- Midlothian High School Rated A
- Outdoor Pool
- Clubhouse
About This Home
As of November 2018Get ready to fall in love with this Ray Williams custom home! The owners spared no expense and it shows. First and foremost - the side entry garage is not often seen in RounTrey and is your first clue that the lot is larger than most! The curb appeal boasting hardscaping on each side of the house, an extra wide driveway and exquisite use of materials will capture your heart - but it doesn't stop there. The 1st floor has the much desired first floor bedroom and full bath. Gorgeous mocha stained hardwoods throughout the main living areas are coupled with a dramatic stone fireplace and custom mantel. An inviting foyer opens into a formal Dining Room w/ tray ceiling, wainscoting and triple window. The gourmet kitchen with granite, stainless appliances, tile backsplash, island and tons of storage begs for entertaining. The Master Suite with cozy sitting area, ensuite tile bath w/soaking tub, walk-in shower and HUGE closet with island offers a welcome respite at the end of the day. Additionally, the 2nd floor offers 3 more large bedrooms and full bath with a double vanity. And my favorite - the designated office/homework space! Everyone will enjoy the screened porch and fenced back yard.
Last Agent to Sell the Property
Open Gate Realty Group License #0225191290 Listed on: 10/03/2018
Home Details
Home Type
- Single Family
Est. Annual Taxes
- $4,261
Year Built
- Built in 2012
Lot Details
- 0.26 Acre Lot
- Back Yard Fenced
- Landscaped
- Level Lot
- Zoning described as R9
HOA Fees
- $71 Monthly HOA Fees
Parking
- 2 Car Attached Garage
- Rear-Facing Garage
- Driveway
Home Design
- Custom Home
- Craftsman Architecture
- Brick Exterior Construction
- Frame Construction
- Composition Roof
- Vinyl Siding
Interior Spaces
- 3,397 Sq Ft Home
- 2-Story Property
- Built-In Features
- Bookcases
- High Ceiling
- Ceiling Fan
- Stone Fireplace
- Gas Fireplace
- Separate Formal Living Room
- Screened Porch
- Crawl Space
Kitchen
- Eat-In Kitchen
- Stove
- Range Hood
- Microwave
- Dishwasher
- Kitchen Island
- Granite Countertops
- Disposal
Flooring
- Wood
- Partially Carpeted
Bedrooms and Bathrooms
- 5 Bedrooms
- Main Floor Bedroom
- En-Suite Primary Bedroom
- Walk-In Closet
- 3 Full Bathrooms
Outdoor Features
- Outdoor Pool
- Tennis Courts
- Play Equipment
Schools
- Swift Creek Elementary School
- Tomahawk Creek Middle School
- Midlothian High School
Utilities
- Forced Air Zoned Heating and Cooling System
- Heating System Uses Natural Gas
- Tankless Water Heater
Listing and Financial Details
- Tax Lot 56
- Assessor Parcel Number 719-68-84-76-100-000
Community Details
Overview
- Rountrey Subdivision
Amenities
- Common Area
- Clubhouse
Recreation
- Tennis Courts
- Community Playground
- Fitness Center
- Community Pool
- Trails
Ownership History
Purchase Details
Home Financials for this Owner
Home Financials are based on the most recent Mortgage that was taken out on this home.Purchase Details
Home Financials for this Owner
Home Financials are based on the most recent Mortgage that was taken out on this home.Similar Homes in Midlothian, VA
Home Values in the Area
Average Home Value in this Area
Purchase History
| Date | Type | Sale Price | Title Company |
|---|---|---|---|
| Warranty Deed | $450,000 | Safe Harbor Title Company | |
| Warranty Deed | $374,950 | -- |
Mortgage History
| Date | Status | Loan Amount | Loan Type |
|---|---|---|---|
| Open | $338,000 | New Conventional | |
| Closed | $341,000 | New Conventional | |
| Previous Owner | $299,960 | New Conventional |
Property History
| Date | Event | Price | Change | Sq Ft Price |
|---|---|---|---|---|
| 11/19/2018 11/19/18 | Sold | $450,000 | -0.9% | $132 / Sq Ft |
| 10/06/2018 10/06/18 | Pending | -- | -- | -- |
| 10/03/2018 10/03/18 | For Sale | $454,000 | +21.1% | $134 / Sq Ft |
| 07/11/2012 07/11/12 | Sold | $374,950 | 0.0% | $110 / Sq Ft |
| 06/04/2012 06/04/12 | Pending | -- | -- | -- |
| 04/09/2012 04/09/12 | For Sale | $374,950 | -- | $110 / Sq Ft |
Tax History Compared to Growth
Tax History
| Year | Tax Paid | Tax Assessment Tax Assessment Total Assessment is a certain percentage of the fair market value that is determined by local assessors to be the total taxable value of land and additions on the property. | Land | Improvement |
|---|---|---|---|---|
| 2025 | $5,658 | $632,900 | $115,000 | $517,900 |
| 2024 | $5,658 | $632,900 | $115,000 | $517,900 |
| 2023 | $5,295 | $579,100 | $110,000 | $469,100 |
| 2022 | $4,799 | $518,900 | $103,000 | $415,900 |
| 2021 | $4,481 | $469,100 | $101,000 | $368,100 |
| 2020 | $4,342 | $454,400 | $101,000 | $353,400 |
| 2019 | $4,304 | $452,300 | $101,000 | $351,300 |
| 2018 | $4,172 | $448,500 | $100,000 | $348,500 |
| 2017 | $4,058 | $420,100 | $95,000 | $325,100 |
| 2016 | $4,046 | $421,500 | $95,000 | $326,500 |
| 2015 | $3,859 | $400,700 | $90,000 | $310,700 |
| 2014 | $3,772 | $390,300 | $85,000 | $305,300 |
Agents Affiliated with this Home
-
Susan Morris

Seller's Agent in 2018
Susan Morris
Open Gate Realty Group
(804) 873-1380
4 in this area
71 Total Sales
-
Raven Sickal

Buyer's Agent in 2018
Raven Sickal
Open Gate Realty Group
(804) 909-2755
7 in this area
198 Total Sales
-
Tom Cash

Seller's Agent in 2012
Tom Cash
Luxe Group LLC
(804) 399-2906
Map
Source: Central Virginia Regional MLS
MLS Number: 1834901
APN: 719-68-84-76-100-000
- 14712 Evershot Cir
- 2237 Wing Haven Place
- 2236 Thorncrag Ln
- 14936 Endstone Trail
- 3719 Waverton Dr
- 2925 Mariners Place
- 14919 Bayfront Place
- 14801 Abberton Dr
- 15013 Dordon Ln
- 14536 Waters Shore Dr
- 2409 Silver Lake Terrace
- 14825 Abberton Dr
- 14824 Abberton Dr
- 2324 Millcrest Terrace
- 14900 Abberton Dr
- 15001 Abberton Dr
- 3200 Barkham Dr
- 2228 Millcrest Terrace
- 15206 Heaton Dr
- 15118 Heaton Dr
