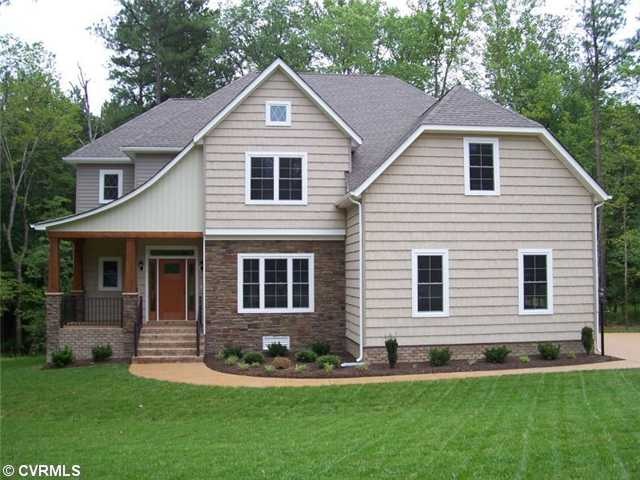
3725 Wivenhall Dr Midlothian, VA 23112
Highlights
- Wood Flooring
- Midlothian High School Rated A
- Zoned Heating and Cooling System
About This Home
As of November 2018This is another fabulous plan created by one of Chesterfield's most well known Builders Ray A Williams. This home will be loaded with all the special features that you expect in todays homes like: Granite Countertops, Hardwood Floors, Morning Room, Bookshelves, Luxury Master with large Sitting Area, Huge Master Closet with an Island, First Floor bedroom with full bath, Walk-up unfinished 3rd Floor. Come out and see this home and talk to Ray, you'll be glad you did.
Home Details
Home Type
- Single Family
Est. Annual Taxes
- $5,658
Year Built
- 2012
Home Design
- Dimensional Roof
Flooring
- Wood
- Partially Carpeted
- Ceramic Tile
Bedrooms and Bathrooms
- 5 Bedrooms
- 3 Full Bathrooms
Additional Features
- Property has 2 Levels
- Zoned Heating and Cooling System
Listing and Financial Details
- Assessor Parcel Number 719-688-47-61-00000
Ownership History
Purchase Details
Home Financials for this Owner
Home Financials are based on the most recent Mortgage that was taken out on this home.Purchase Details
Home Financials for this Owner
Home Financials are based on the most recent Mortgage that was taken out on this home.Similar Homes in Midlothian, VA
Home Values in the Area
Average Home Value in this Area
Purchase History
| Date | Type | Sale Price | Title Company |
|---|---|---|---|
| Warranty Deed | $450,000 | Safe Harbor Title Company | |
| Warranty Deed | $374,950 | -- |
Mortgage History
| Date | Status | Loan Amount | Loan Type |
|---|---|---|---|
| Open | $338,000 | New Conventional | |
| Closed | $341,000 | New Conventional | |
| Previous Owner | $299,960 | New Conventional |
Property History
| Date | Event | Price | Change | Sq Ft Price |
|---|---|---|---|---|
| 11/19/2018 11/19/18 | Sold | $450,000 | -0.9% | $132 / Sq Ft |
| 10/06/2018 10/06/18 | Pending | -- | -- | -- |
| 10/03/2018 10/03/18 | For Sale | $454,000 | +21.1% | $134 / Sq Ft |
| 07/11/2012 07/11/12 | Sold | $374,950 | 0.0% | $110 / Sq Ft |
| 06/04/2012 06/04/12 | Pending | -- | -- | -- |
| 04/09/2012 04/09/12 | For Sale | $374,950 | -- | $110 / Sq Ft |
Tax History Compared to Growth
Tax History
| Year | Tax Paid | Tax Assessment Tax Assessment Total Assessment is a certain percentage of the fair market value that is determined by local assessors to be the total taxable value of land and additions on the property. | Land | Improvement |
|---|---|---|---|---|
| 2025 | $5,658 | $632,900 | $115,000 | $517,900 |
| 2024 | $5,658 | $632,900 | $115,000 | $517,900 |
| 2023 | $5,295 | $579,100 | $110,000 | $469,100 |
| 2022 | $4,799 | $518,900 | $103,000 | $415,900 |
| 2021 | $4,481 | $469,100 | $101,000 | $368,100 |
| 2020 | $4,342 | $454,400 | $101,000 | $353,400 |
| 2019 | $4,304 | $452,300 | $101,000 | $351,300 |
| 2018 | $4,172 | $448,500 | $100,000 | $348,500 |
| 2017 | $4,058 | $420,100 | $95,000 | $325,100 |
| 2016 | $4,046 | $421,500 | $95,000 | $326,500 |
| 2015 | $3,859 | $400,700 | $90,000 | $310,700 |
| 2014 | $3,772 | $390,300 | $85,000 | $305,300 |
Agents Affiliated with this Home
-
Susan Morris

Seller's Agent in 2018
Susan Morris
Open Gate Realty Group
(804) 873-1380
4 in this area
71 Total Sales
-
Raven Sickal

Buyer's Agent in 2018
Raven Sickal
Open Gate Realty Group
(804) 909-2755
6 in this area
197 Total Sales
-
Tom Cash

Seller's Agent in 2012
Tom Cash
Luxe Group LLC
(804) 399-2906
Map
Source: Central Virginia Regional MLS
MLS Number: 1209386
APN: 719-68-84-76-100-000
- 14712 Evershot Cir
- 2237 Wing Haven Place
- 2236 Thorncrag Ln
- 14936 Endstone Trail
- 3719 Waverton Dr
- 2925 Mariners Place
- 14919 Bayfront Place
- 14801 Abberton Dr
- 15013 Dordon Ln
- 14536 Waters Shore Dr
- 2409 Silver Lake Terrace
- 14825 Abberton Dr
- 14824 Abberton Dr
- 2324 Millcrest Terrace
- 14900 Abberton Dr
- 15001 Abberton Dr
- 3200 Barkham Dr
- 3701 Glenworth Dr
- 2228 Millcrest Terrace
- 15155 Heaton Dr
