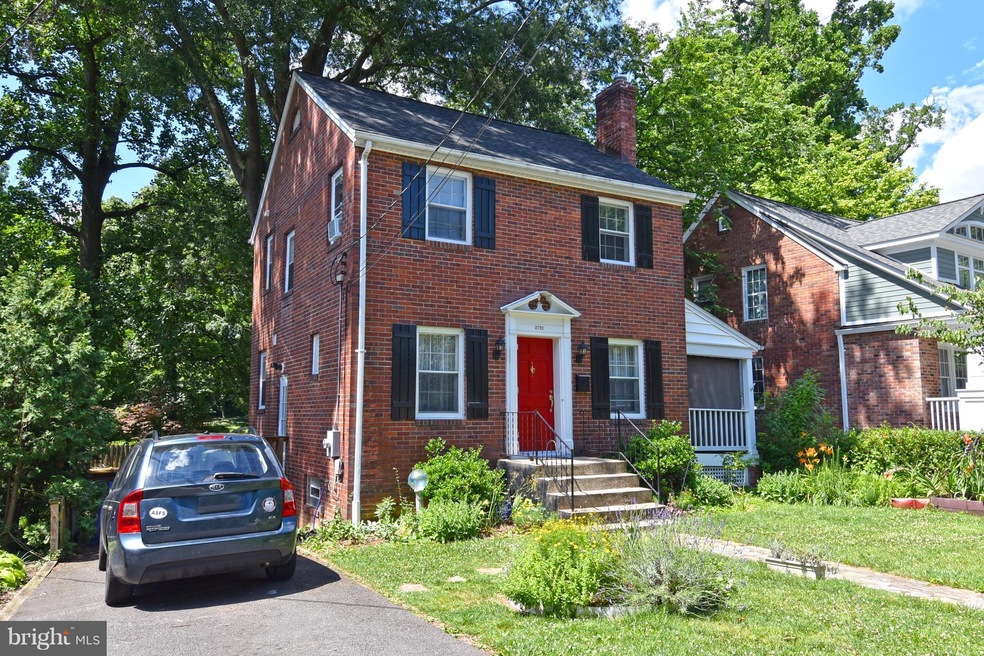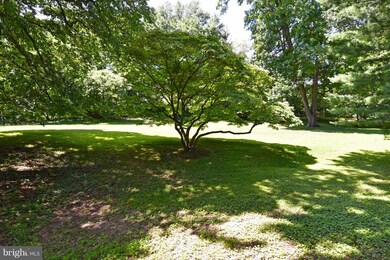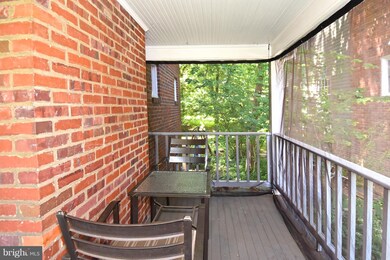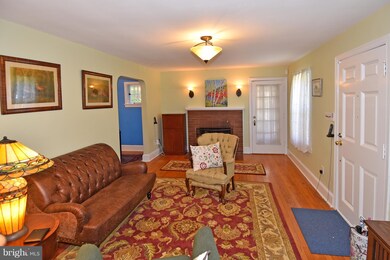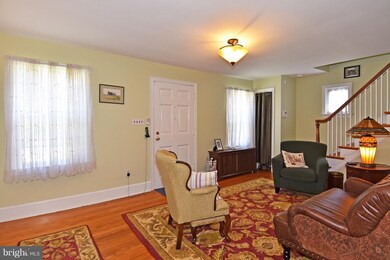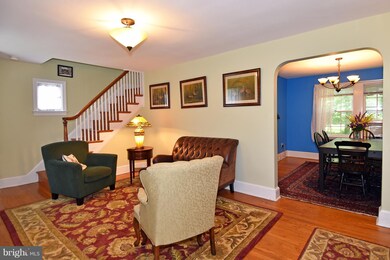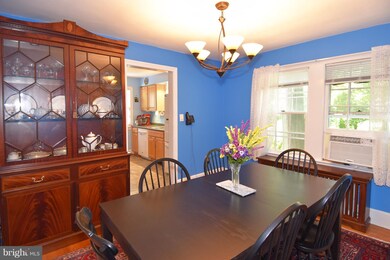
3726 18th St N Arlington, VA 22207
Cherrydale NeighborhoodHighlights
- Scenic Views
- Colonial Architecture
- Wood Flooring
- Taylor Elementary School Rated A
- Traditional Floor Plan
- 5-minute walk to Cherry Valley Park
About This Home
As of August 2018Vintage 1938 Colonial sited prettily on natural Cherry Valley Park begs for a smashing addition. Newer roof, big kitchen, two full baths, patio, tankless water heater, absolutely GORGEOUS lot! Leave your car in the driveway and walk to Metro, Express Bus to Farragut, even Supermarkets. Also Bike Path! Seller might need brief rent-back.
Last Agent to Sell the Property
Archie Harders
Compass Listed on: 06/28/2017

Home Details
Home Type
- Single Family
Est. Annual Taxes
- $7,014
Year Built
- Built in 1938
Lot Details
- 6,299 Sq Ft Lot
- South Facing Home
- Property is zoned R-6
Parking
- Off-Street Parking
Property Views
- Scenic Vista
- Pasture
Home Design
- Colonial Architecture
- Brick Exterior Construction
- Plaster Walls
Interior Spaces
- Property has 3 Levels
- Traditional Floor Plan
- Screen For Fireplace
- Fireplace Mantel
- Living Room
- Dining Room
- Game Room
- Wood Flooring
- Improved Basement
- Connecting Stairway
- Storm Windows
Kitchen
- Stove
- Microwave
- Ice Maker
- Dishwasher
- Disposal
Bedrooms and Bathrooms
- 3 Bedrooms
- 2 Full Bathrooms
Laundry
- Dryer
- Washer
Outdoor Features
- Shed
Schools
- Taylor Elementary School
- Swanson Middle School
- Washington-Liberty High School
Utilities
- Cooling System Mounted In Outer Wall Opening
- Window Unit Cooling System
- Radiator
- Hot Water Heating System
- Tankless Water Heater
- Natural Gas Water Heater
Community Details
- No Home Owners Association
- Cherrydale Subdivision
Listing and Financial Details
- Tax Lot 15
- Assessor Parcel Number 06-024-041
Ownership History
Purchase Details
Home Financials for this Owner
Home Financials are based on the most recent Mortgage that was taken out on this home.Purchase Details
Home Financials for this Owner
Home Financials are based on the most recent Mortgage that was taken out on this home.Purchase Details
Home Financials for this Owner
Home Financials are based on the most recent Mortgage that was taken out on this home.Purchase Details
Home Financials for this Owner
Home Financials are based on the most recent Mortgage that was taken out on this home.Similar Homes in the area
Home Values in the Area
Average Home Value in this Area
Purchase History
| Date | Type | Sale Price | Title Company |
|---|---|---|---|
| Deed | $1,390,807 | Old Republic Title | |
| Deed | $725,000 | First American Title | |
| Warranty Deed | $609,000 | -- | |
| Deed | $226,000 | -- |
Mortgage History
| Date | Status | Loan Amount | Loan Type |
|---|---|---|---|
| Open | $464,000 | New Conventional | |
| Open | $879,000 | New Conventional | |
| Previous Owner | $543,750 | Credit Line Revolving | |
| Previous Owner | $474,000 | Stand Alone Refi Refinance Of Original Loan | |
| Previous Owner | $50,000 | VA | |
| Previous Owner | $454,400 | New Conventional | |
| Previous Owner | $91,350 | Stand Alone Second | |
| Previous Owner | $487,200 | New Conventional | |
| Previous Owner | $203,150 | No Value Available |
Property History
| Date | Event | Price | Change | Sq Ft Price |
|---|---|---|---|---|
| 02/11/2025 02/11/25 | Rented | $7,500 | 0.0% | -- |
| 02/09/2025 02/09/25 | Under Contract | -- | -- | -- |
| 02/05/2025 02/05/25 | For Rent | $7,500 | +23.0% | -- |
| 10/19/2022 10/19/22 | Rented | $6,100 | -3.9% | -- |
| 10/07/2022 10/07/22 | Price Changed | $6,350 | -2.3% | $2 / Sq Ft |
| 08/31/2022 08/31/22 | For Rent | $6,500 | 0.0% | -- |
| 08/17/2018 08/17/18 | Sold | $1,390,807 | 0.0% | $368 / Sq Ft |
| 02/26/2018 02/26/18 | Pending | -- | -- | -- |
| 02/14/2018 02/14/18 | Off Market | $1,390,807 | -- | -- |
| 01/23/2018 01/23/18 | Price Changed | $1,389,000 | +2.9% | $367 / Sq Ft |
| 01/15/2018 01/15/18 | For Sale | $1,350,000 | +86.2% | $357 / Sq Ft |
| 07/28/2017 07/28/17 | Sold | $725,000 | +3.6% | $629 / Sq Ft |
| 06/29/2017 06/29/17 | Pending | -- | -- | -- |
| 06/28/2017 06/28/17 | For Sale | $699,999 | -- | $608 / Sq Ft |
Tax History Compared to Growth
Tax History
| Year | Tax Paid | Tax Assessment Tax Assessment Total Assessment is a certain percentage of the fair market value that is determined by local assessors to be the total taxable value of land and additions on the property. | Land | Improvement |
|---|---|---|---|---|
| 2024 | $14,403 | $1,394,300 | $801,800 | $592,500 |
| 2023 | $14,017 | $1,360,900 | $801,800 | $559,100 |
| 2022 | $13,507 | $1,311,400 | $771,800 | $539,600 |
| 2021 | $12,621 | $1,225,300 | $725,000 | $500,300 |
| 2020 | $12,264 | $1,195,300 | $695,000 | $500,300 |
| 2019 | $11,907 | $1,160,500 | $650,000 | $510,500 |
| 2018 | $7,319 | $757,800 | $625,000 | $132,800 |
| 2017 | $7,120 | $707,800 | $575,000 | $132,800 |
| 2016 | $7,014 | $707,800 | $575,000 | $132,800 |
| 2015 | $6,618 | $664,500 | $530,000 | $134,500 |
| 2014 | $6,357 | $638,300 | $495,000 | $143,300 |
Agents Affiliated with this Home
-
Victoria Olsa

Seller's Agent in 2025
Victoria Olsa
Keller Williams Capital Properties
(571) 319-6323
4 Total Sales
-
Aaron Probasco

Seller's Agent in 2018
Aaron Probasco
Samson Properties
(703) 946-4652
9 in this area
108 Total Sales
-

Seller's Agent in 2017
Archie Harders
Compass
(571) 235-1984
Map
Source: Bright MLS
MLS Number: 1001623103
APN: 06-024-041
- 2004 N Nelson St
- 2008 N Nelson St
- 3800 Langston Blvd Unit 206
- 2101 N Monroe St Unit 401
- 3528 14th St N
- 2111 N Lincoln St
- 4090 Cherry Hill Rd
- 2133 N Oakland St
- 3838 13th St N
- 3206 19th St N
- 3207 19th St N
- 1228 N Lincoln St
- 1414 N Johnson St
- 4201 Cherry Hill Rd Unit 110
- 3615 22nd St N
- 3175 21st St N
- 4017 22nd St N
- 2150 N Stafford St
- 3173 20th St N
- 1310 N Jackson St
