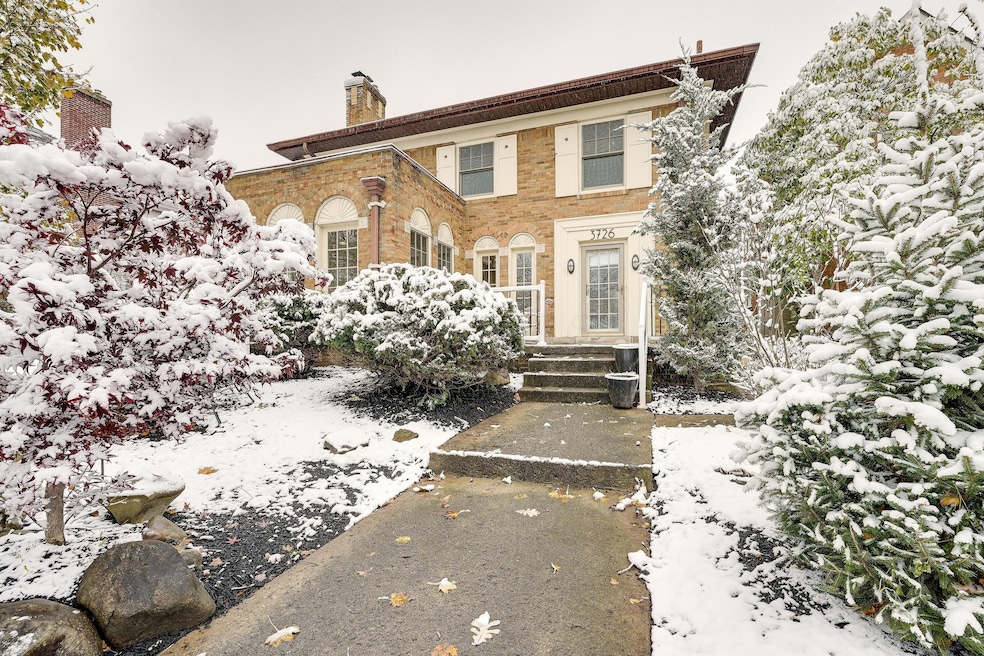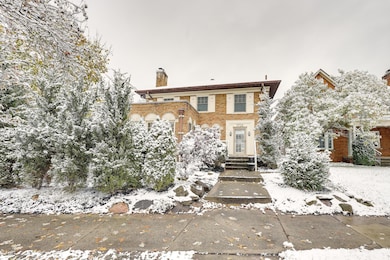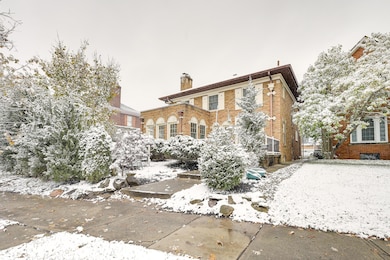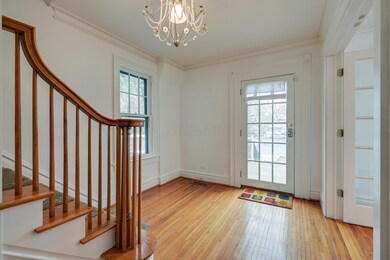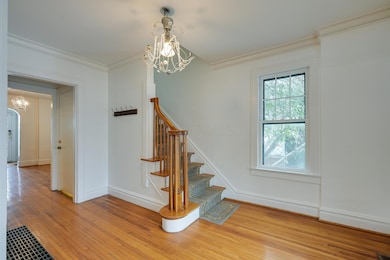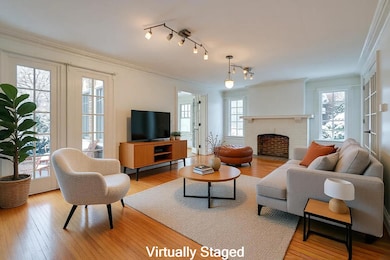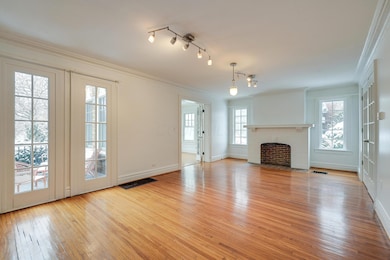3726 N High St Columbus, OH 43214
Clintonville NeighborhoodEstimated payment $4,208/month
Highlights
- Hot Property
- Heated Sun or Florida Room
- Double Oven
- Traditional Architecture
- No HOA
- Balcony
About This Home
Step inside this stunning Clintonville classic, filled with character and thoughtful updates. The First Floor showcases a traditional Floor Plan along with the formal Foyer and features the updated Kitchen with a large central island, sleek quartz countertops, stainless steel appliances, including the gas range and the double oven! There is also an adjacent Dining Room and casual Eating Area perfect for your family or guests! A spacious Living Room and bright Sunroom complete the First Floor and provides the ideal spaces for relaxing and entertaining! Upstairs, you'll find five Bedrooms, including the impressive Owner's Suite with an Ensuite Half Bath, along with the updated Hall Full Bathroom and the convenience of a second floor laundry (washer and dryer included). The Lower Level offers even more potential with an additional 1052 Square Feet of future living space, already equipped with a Kitchen and Full Bath and ready to be finished into your dream space. Enjoy outdoor living on both the front and back private patios. Perfectly located in the heart of Clintonville, just moments from shopping, dining, Ohio State University, and the Park of Roses, this home perfectly blends historic charm with modern living.
Home Details
Home Type
- Single Family
Est. Annual Taxes
- $9,565
Year Built
- Built in 1926
Lot Details
- 6,098 Sq Ft Lot
Home Design
- Traditional Architecture
- Brick Exterior Construction
- Block Foundation
Interior Spaces
- 2,424 Sq Ft Home
- 2-Story Property
- Decorative Fireplace
- Insulated Windows
- Family Room
- Heated Sun or Florida Room
- Laundry on lower level
Kitchen
- Double Oven
- Gas Range
- Microwave
- Dishwasher
Bedrooms and Bathrooms
- 5 Bedrooms
Basement
- Basement Fills Entire Space Under The House
- Recreation or Family Area in Basement
Parking
- 2 Carport Spaces
- No Garage
Outdoor Features
- Balcony
- Patio
Utilities
- Forced Air Heating and Cooling System
- Heating System Uses Gas
Community Details
- No Home Owners Association
Listing and Financial Details
- Assessor Parcel Number 010-071341
Map
Home Values in the Area
Average Home Value in this Area
Tax History
| Year | Tax Paid | Tax Assessment Tax Assessment Total Assessment is a certain percentage of the fair market value that is determined by local assessors to be the total taxable value of land and additions on the property. | Land | Improvement |
|---|---|---|---|---|
| 2024 | $9,565 | $213,120 | $52,500 | $160,620 |
| 2023 | $9,443 | $213,115 | $52,500 | $160,615 |
| 2022 | $7,259 | $139,970 | $24,610 | $115,360 |
| 2021 | $7,272 | $139,970 | $24,610 | $115,360 |
| 2020 | $7,202 | $138,430 | $24,610 | $113,820 |
| 2019 | $7,304 | $120,400 | $21,420 | $98,980 |
| 2018 | $9,679 | $120,400 | $21,420 | $98,980 |
| 2017 | $9,905 | $120,400 | $21,420 | $98,980 |
| 2016 | $10,204 | $117,250 | $21,420 | $95,830 |
| 2015 | $9,474 | $117,250 | $21,420 | $95,830 |
| 2014 | $9,469 | $117,250 | $21,420 | $95,830 |
| 2013 | $4,692 | $117,250 | $21,420 | $95,830 |
Property History
| Date | Event | Price | List to Sale | Price per Sq Ft |
|---|---|---|---|---|
| 11/12/2025 11/12/25 | For Sale | $648,500 | -- | $268 / Sq Ft |
Purchase History
| Date | Type | Sale Price | Title Company |
|---|---|---|---|
| Warranty Deed | -- | Valley Title & Escrow | |
| Warranty Deed | $438,000 | Valley T&E Agcy Inc | |
| Warranty Deed | -- | None Available | |
| Warranty Deed | $405,000 | Northwest Title Box | |
| Warranty Deed | $325,000 | Northwest Title Agency Of Oh | |
| Quit Claim Deed | $45,000 | -- | |
| Deed | $195,000 | -- |
Mortgage History
| Date | Status | Loan Amount | Loan Type |
|---|---|---|---|
| Previous Owner | $350,400 | New Conventional | |
| Previous Owner | $215,000 | Unknown | |
| Previous Owner | $325,000 | Commercial | |
| Previous Owner | $170,000 | Commercial |
Source: Columbus and Central Ohio Regional MLS
MLS Number: 225042704
APN: 010-071341
- 80 Glencoe Rd
- 88 W Kenworth Rd
- 128 Blenheim Rd
- 222 W North Broadway St
- 36 Brighton Rd
- 374 Acton Rd
- 19 Westwood Rd
- 220 Ceramic Dr
- 117 W Como Ave
- 340 Canyon Dr S
- 467 Brevoort Rd
- 527 Northridge Rd
- 541 Northridge Rd
- 540 Fallis Rd
- 44 W Pacemont Rd
- 143 W Pacemont Rd Unit 145
- 187 W Pacemont Rd Unit 189
- 587 Richards Rd
- 219 E Como Ave
- 35 E Pacemont Rd
- 4030 N High St
- 113 W North Broadway St Unit 113
- 115 W North Broadway St
- 3318 N High St Unit 3314
- 3440 Olentangy River Rd
- 594 Chatham Rd
- 602 Northridge Rd
- 3677 Indianola Ave
- 17 E California Ave
- 515 Oakland Park Ave
- 3450 Indianola Ave
- 110 W Tulane Rd
- 3688 Brinell St W
- 3140 Indianola Ave
- 715 Moon Rd
- 557 Riverview Dr
- 11 E Kelso Rd Unit 11
- 3600 Beulah Rd
- 4232 Eastlea Dr
- 2907 N High St
