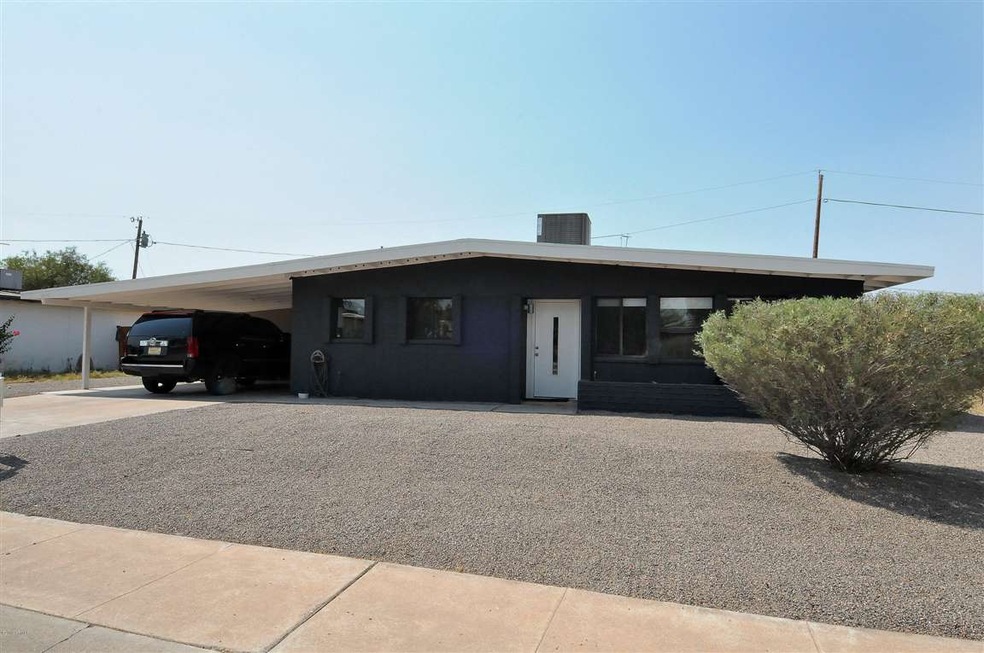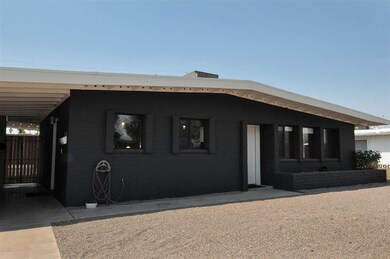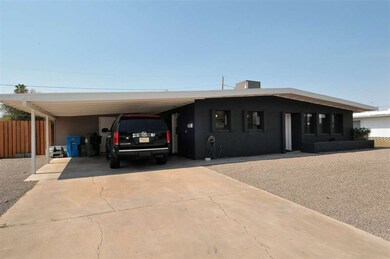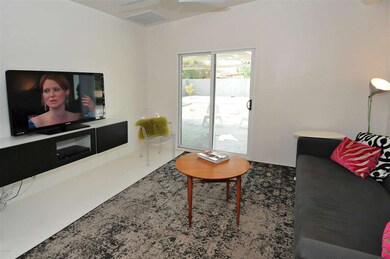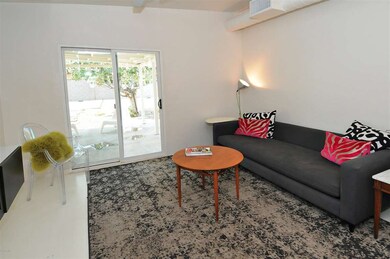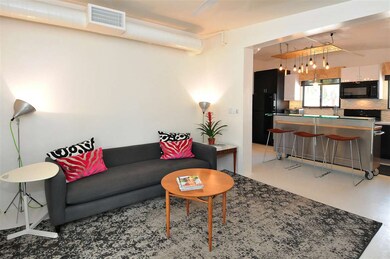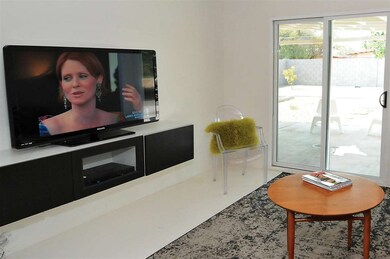
3727 E Shaw Butte Dr Phoenix, AZ 85028
Paradise Valley NeighborhoodHighlights
- RV Gated
- Contemporary Architecture
- No HOA
- Mercury Mine Elementary School Rated A
- Vaulted Ceiling
- Covered patio or porch
About This Home
As of April 2018Hip designer transformation of a mid-century bungalow. Refined interior spaces with vaulted ceilings, white concrete floors, smooth walls, new dual pane windows & industrial exposed ductwork. The new contemporary kitchen features Euro-style cabinetry, Carrera marble counters, glass icicle backsplash, rolling breakfast bar/island & industrial lighting. Rear yard is minimalist with pea gravel, turf & 2 fruit-bearing fig trees. Bathroom has been refined with re-purposed vanity, Carrera marble counters, porcelain vessel sink, low-flow toilet, & subway-tiled tub/shower w/mosaic tile accents. New AC system & electrical panel. Plenty of room to add extra bedroom/bathroom. 4 homes down (3701 E. Shaw Butte) is a perfect example of same floorplan renovated & expanded sold 6/10/13 $255,000. Hip designer transformation of a Ralph Haver-style mid-century modern bungalow with luxury finishes, eco-sensitive features, timeless palette & refined spaces.
Star of Paradise is one of only a handful of communities in the Phoenix area, with this type of affordable mid-century modern architecture. The front elevation is modern with its low-sloped roof and striking deep gray paint and white accents.
The new contemporary kitchen includes sleek, contrasting black and white Euro-style cabinetry with lucite handles, Carrera marble counters, icicle glass mosaic backsplash, stainless steel basin sink, in-sink reverse osmosis water filtration, under-cabinet lighting, black appliances (including built-in microwave and gas range/oven) and a large stainless steel, glass and butcher block rolling breakfast bar/island. The custom lighting above the island is paired with two restoration hardware pendants. Hints of industrial design can be spotted in the kitchen and throughout the home
The great room is open to the kitchen and overlooks the rear patio. A built-in floating credenza and media storage cabinet are in perfect scale for the space. A new dual pane sliding glass door opens to the covered patio, which provides filtered, indirect light all day. An all white palette, from floor to ceiling, allows for optimum personalization of the space.
Both bedrooms feature sleek white concrete floors, white modern ceiling fans, vaulted ceilings, new dual-pane windows and built in storage solutions.
The full bathroom has been refined with re-purposed furniture-style vanity, Carrera marble counters, porcelain vessel sink, low-flow toilet, decorative wall mirror, modern fixtures, vintage glass ceiling light and subway-tiled tub/shower with mosaic accent tiles and recessed niches for shower products.
Throughout the home are all new white concrete flooring, new dual pane windows/doors, modern lighting & fans, vaulted ceilings, smooth-coat walls/ceilings, industrial-style exposed white ductwork and stylish hardware. The homes major systems have been updated to include a new AC system (along with all new ductwork) and a new main electrical panel.
The rear yard is spacious and offers both covered and open patios. The uncovered patio space can accommodate an accessory structure (like a modern cabana or modern shed for more living or storage space!) or a table, chairs and firepit. Landscaping in the rear yard is a minimalist combination of pea gravel, artificial turf, and trees, including 2 mature fruit-producing fig trees, citrus trees and new privacy trees along on the back block wall. Also in the rear yard are a storage shed, flagstone walking paths, decorative block accent wall and planter for vegetable garden, RV gate and block fencing. The laundry room is located off the carport and the washer and dryer convey with the home.
The 2 car carport could be converted to livable space or a garage, as many neighbors in Star of Paradise have done. There is plenty of room to add an extra bedroom and bathroom on the rear of the home, if more space is desired. 4 homes to the West (3701 E. Shaw Butte Drive) is a perfect example of this identical floorplan renovated and expanded and it sold on 6/10/2013 for $255,000!
Last Agent to Sell the Property
Twins & Co. Realty, LLC License #BR518042000 Listed on: 07/05/2013
Home Details
Home Type
- Single Family
Est. Annual Taxes
- $744
Year Built
- Built in 1962
Lot Details
- 7,484 Sq Ft Lot
- Desert faces the front of the property
- Block Wall Fence
- Front and Back Yard Sprinklers
- Sprinklers on Timer
Home Design
- Contemporary Architecture
- Built-Up Roof
- Block Exterior
Interior Spaces
- 900 Sq Ft Home
- 1-Story Property
- Vaulted Ceiling
- Ceiling Fan
- Double Pane Windows
- Concrete Flooring
Kitchen
- Eat-In Kitchen
- Breakfast Bar
- Built-In Microwave
- Kitchen Island
Bedrooms and Bathrooms
- 2 Bedrooms
- Remodeled Bathroom
- 1 Bathroom
Parking
- 2 Carport Spaces
- RV Gated
Accessible Home Design
- No Interior Steps
Outdoor Features
- Covered patio or porch
- Outdoor Storage
Schools
- Mercury Mine Elementary School
- Shea Middle School
- Paradise Valley High School
Utilities
- Refrigerated Cooling System
- Heating System Uses Natural Gas
- Water Filtration System
- High Speed Internet
- Cable TV Available
Community Details
- No Home Owners Association
- Association fees include no fees
- Built by Ralph Haver - style / Jeffries
- Star Of Paradise Subdivision
Listing and Financial Details
- Tax Lot 23
- Assessor Parcel Number 166-50-023
Ownership History
Purchase Details
Home Financials for this Owner
Home Financials are based on the most recent Mortgage that was taken out on this home.Purchase Details
Home Financials for this Owner
Home Financials are based on the most recent Mortgage that was taken out on this home.Purchase Details
Home Financials for this Owner
Home Financials are based on the most recent Mortgage that was taken out on this home.Purchase Details
Purchase Details
Home Financials for this Owner
Home Financials are based on the most recent Mortgage that was taken out on this home.Purchase Details
Home Financials for this Owner
Home Financials are based on the most recent Mortgage that was taken out on this home.Similar Homes in Phoenix, AZ
Home Values in the Area
Average Home Value in this Area
Purchase History
| Date | Type | Sale Price | Title Company |
|---|---|---|---|
| Warranty Deed | $291,000 | Prestige Title & Escrow Agen | |
| Warranty Deed | $189,900 | Driggs Title Agency Inc | |
| Cash Sale Deed | $160,000 | Chicago Title Agency Inc | |
| Warranty Deed | -- | Chicago Title Agency Inc | |
| Quit Claim Deed | -- | None Available | |
| Interfamily Deed Transfer | -- | Empire West Title Agency Llc | |
| Warranty Deed | $90,000 | Empire West Title Agency Llc |
Mortgage History
| Date | Status | Loan Amount | Loan Type |
|---|---|---|---|
| Open | $291,500 | New Conventional | |
| Closed | $25,000 | Stand Alone Second | |
| Closed | $270,750 | New Conventional | |
| Previous Owner | $180,400 | New Conventional | |
| Previous Owner | $180,405 | New Conventional | |
| Previous Owner | $117,000 | New Conventional | |
| Previous Owner | $72,000 | Purchase Money Mortgage | |
| Previous Owner | $72,000 | Purchase Money Mortgage |
Property History
| Date | Event | Price | Change | Sq Ft Price |
|---|---|---|---|---|
| 04/20/2018 04/20/18 | Sold | $291,000 | -3.0% | $213 / Sq Ft |
| 03/19/2018 03/19/18 | Pending | -- | -- | -- |
| 03/15/2018 03/15/18 | For Sale | $299,900 | +57.9% | $220 / Sq Ft |
| 01/17/2017 01/17/17 | Sold | $189,900 | 0.0% | $211 / Sq Ft |
| 12/15/2016 12/15/16 | For Sale | $189,900 | +18.7% | $211 / Sq Ft |
| 09/12/2013 09/12/13 | Sold | $160,000 | -3.0% | $178 / Sq Ft |
| 07/05/2013 07/05/13 | For Sale | $165,000 | -- | $183 / Sq Ft |
Tax History Compared to Growth
Tax History
| Year | Tax Paid | Tax Assessment Tax Assessment Total Assessment is a certain percentage of the fair market value that is determined by local assessors to be the total taxable value of land and additions on the property. | Land | Improvement |
|---|---|---|---|---|
| 2025 | $1,785 | $21,160 | -- | -- |
| 2024 | $1,744 | $20,152 | -- | -- |
| 2023 | $1,744 | $33,530 | $6,700 | $26,830 |
| 2022 | $1,728 | $26,560 | $5,310 | $21,250 |
| 2021 | $1,757 | $23,950 | $4,790 | $19,160 |
| 2020 | $1,697 | $23,560 | $4,710 | $18,850 |
| 2019 | $1,704 | $21,930 | $4,380 | $17,550 |
| 2018 | $939 | $13,110 | $2,620 | $10,490 |
| 2017 | $897 | $12,750 | $2,550 | $10,200 |
| 2016 | $882 | $10,750 | $2,150 | $8,600 |
| 2015 | $819 | $10,110 | $2,020 | $8,090 |
Agents Affiliated with this Home
-
N
Seller's Agent in 2018
Nishel Badiani
Kirans & Associates Realty
(602) 920-0150
11 Total Sales
-
T
Buyer's Agent in 2018
Tracey Slagle
My Home Group
-

Buyer Co-Listing Agent in 2018
Edward Durham
Compass
(602) 315-4817
5 in this area
50 Total Sales
-
A
Seller's Agent in 2017
Anne Healy
J&L Exclusive Homes & Properti
(480) 659-2875
1 Total Sale
-

Buyer's Agent in 2017
Jonathan Gotcher
Cambridge Properties
(602) 531-3251
1 in this area
23 Total Sales
-

Seller's Agent in 2013
Christie Kinchen
Twins & Co. Realty, LLC
(602) 908-8946
16 in this area
237 Total Sales
Map
Source: Arizona Regional Multiple Listing Service (ARMLS)
MLS Number: 4962989
APN: 166-50-023
- 3650 E Laurel Ln
- 3834 E Shaw Butte Dr Unit 2
- 3833 E Wethersfield Rd
- 12030 N 36th St
- 3932 E Shaw Butte Dr
- 3710 E Altadena Ave Unit 3
- 3924 E Cortez St
- 3926 E Cortez St
- 11840 N 40th Way
- 3444 E Paradise Dr
- 4020 E Laurel Ln
- 12459 N 36th St
- 3919 E Larkspur Dr
- 12601 N 35th Place
- 3628 E Marmora St Unit 4
- 4050 E Cactus Rd Unit 107
- 4037 E Bloomfield Rd
- 11837 N 40th Place
- 4150 E Cactus Rd Unit 205
- 12421 N 41st Place
