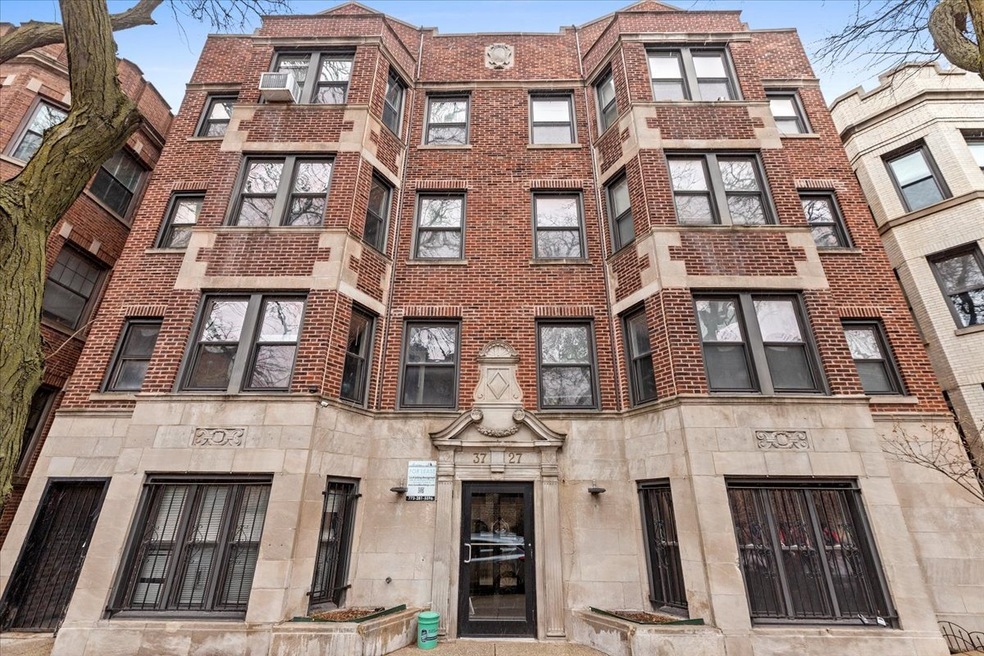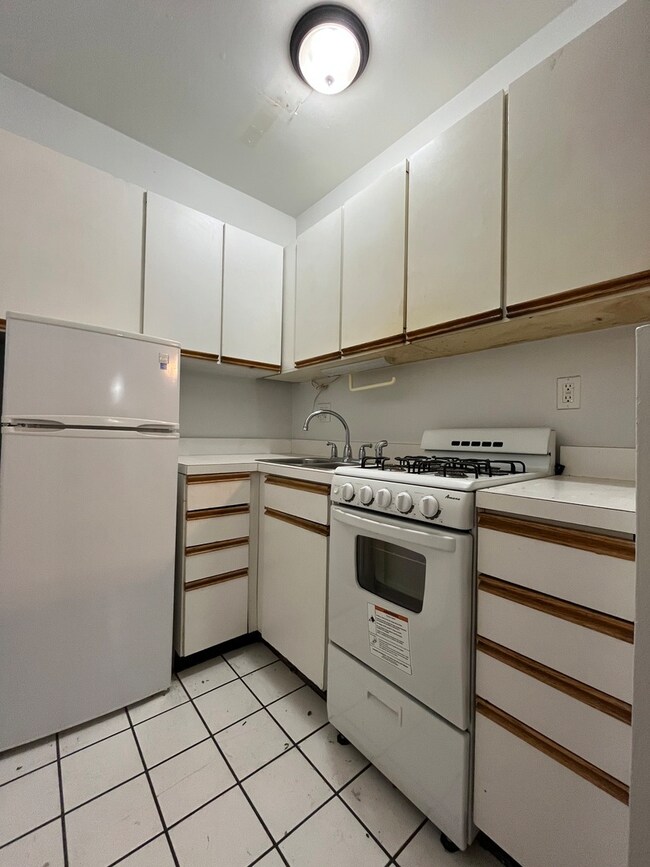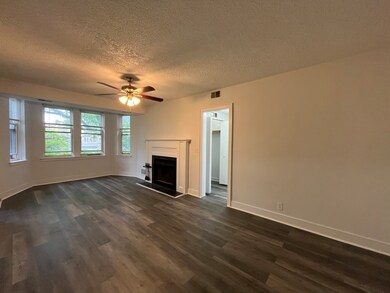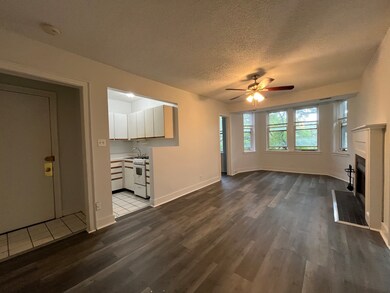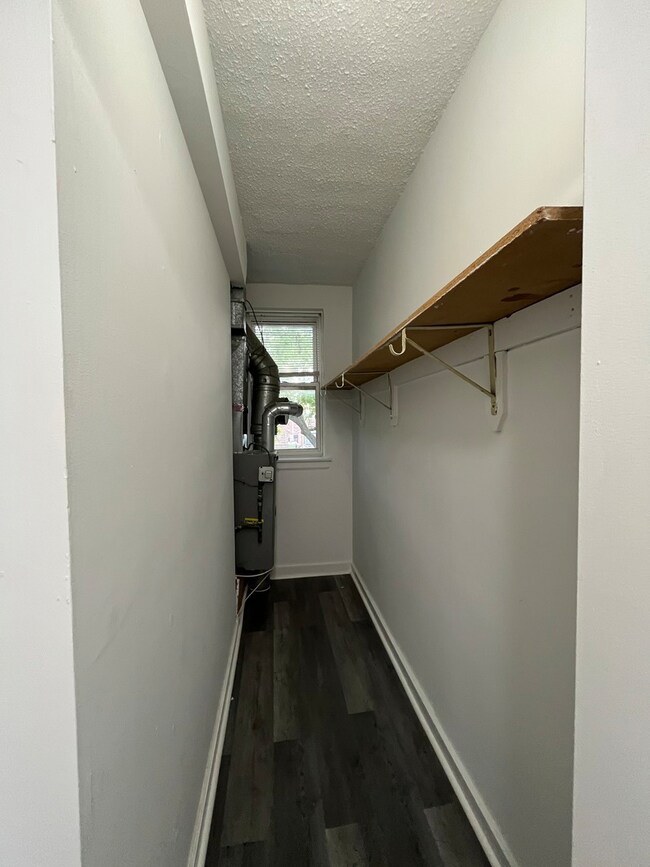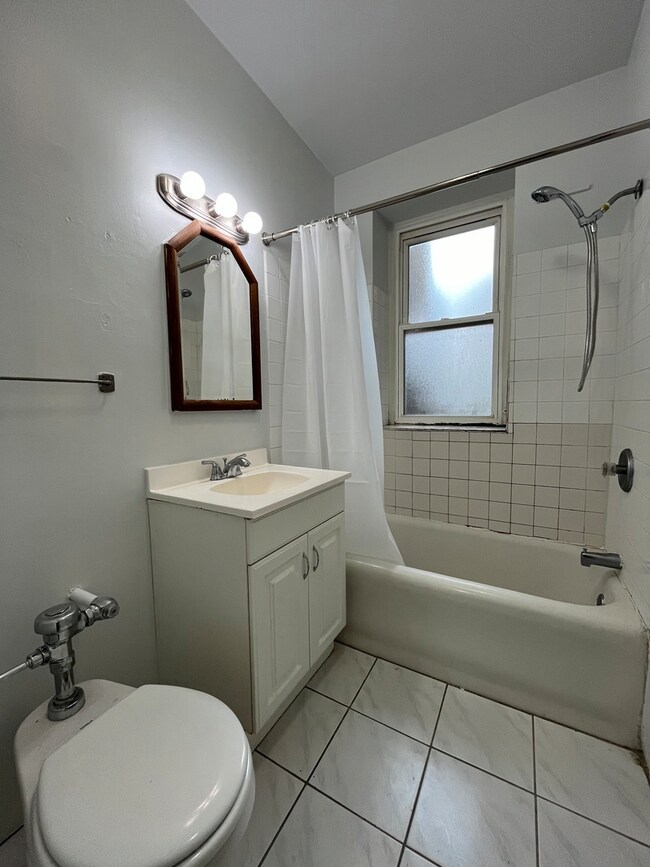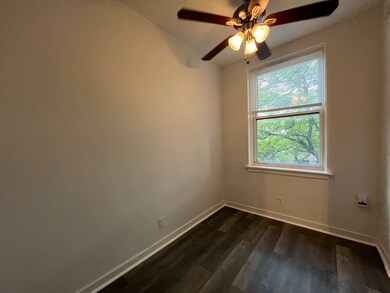3727 N Pine Grove Ave Unit 400 Chicago, IL 60613
Lakeview East Neighborhood
1
Bed
1
Bath
--
Sq Ft
--
Built
Highlights
- Wood Flooring
- Living Room
- Laundry Room
- Intercom
- Resident Manager or Management On Site
- Dining Room
About This Home
Lakeview East - JR 1 BR. Front-facing, top floor. Laminate Floors. High Speed Internet Included! On-site laundry and intercom entry system. Tenant controls and pays for their own gas (cooking & heating) and electric. Cats and dogs welcome: $150 Cat Fee | $300 Dog Fee (1 pet only). $75 Application Fee PP. $300 Move-In Fee PP. Outdoor Parking Available: $150 Per Month.
Property Details
Home Type
- Multi-Family
Lot Details
- Lot Dimensions are 50 x 125
Home Design
- Property Attached
- Studio
- Brick Exterior Construction
Interior Spaces
- Family Room
- Living Room
- Dining Room
- Wood Flooring
- Intercom
- Range
- Laundry Room
Bedrooms and Bathrooms
- 1 Bedroom
- 1 Potential Bedroom
- 1 Full Bathroom
Parking
- 1 Parking Space
- Off-Street Parking
- Off Alley Parking
- Assigned Parking
Utilities
- No Cooling
- Heating Available
Listing and Financial Details
- Property Available on 6/15/25
- Rent includes water, scavenger, snow removal, wi-fi
- 12 Month Lease Term
Community Details
Overview
- Mid-Rise Condominium
- 5-Story Property
Amenities
- Coin Laundry
- Package Room
Pet Policy
- Pets up to 50 lbs
- Limit on the number of pets
- Dogs and Cats Allowed
Security
- Resident Manager or Management On Site
Map
Source: Midwest Real Estate Data (MRED)
MLS Number: 12386981
Nearby Homes
- 3711 N Pine Grove Ave Unit 2NW
- 636 W Waveland Ave Unit 1C
- 3700 N Lake Shore Dr Unit 312
- 3700 N Lake Shore Dr Unit 113
- 3660 N Lake Shore Dr Unit 4503
- 3660 N Lake Shore Dr Unit 2712
- 3660 N Lake Shore Dr Unit 601
- 3660 N Lake Shore Dr Unit 2305
- 3660 N Lake Shore Dr Unit 3905
- 3660 N Lake Shore Dr Unit P051
- 3660 N Lake Shore Dr Unit 2908
- 3750 N Lake Shore Dr Unit 2C
- 3750 N Lake Shore Dr Unit 11B
- 634 W Grace St Unit 2E
- 3800 N Lake Shore Dr Unit 5E
- 3800 N Lake Shore Dr Unit 12A
- 635 W Sheridan Rd Unit 3
- 625 W Patterson Ave Unit 3E
- 3600 N Lake Shore Dr Unit 1603
- 3600 N Lake Shore Dr Unit 1518
