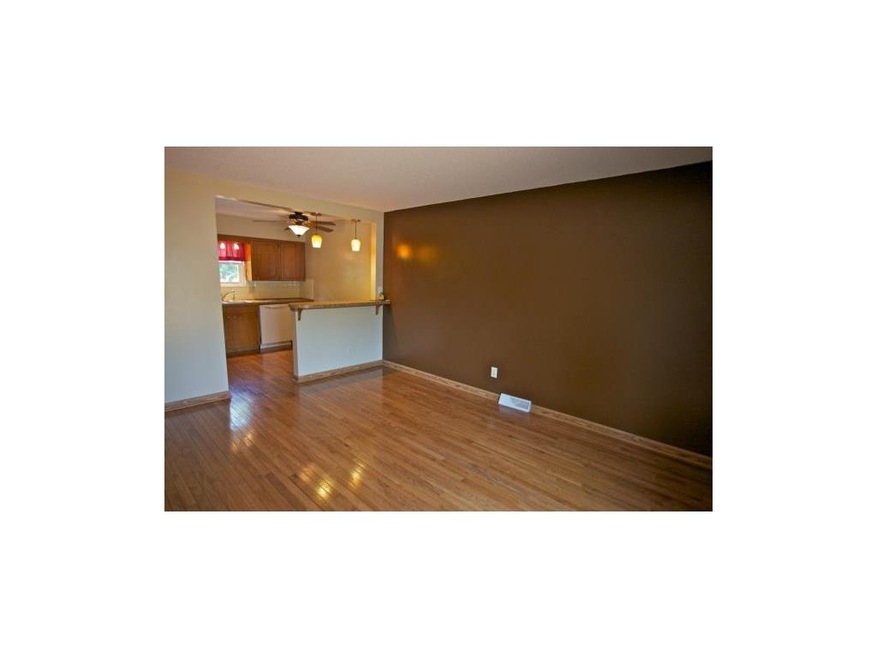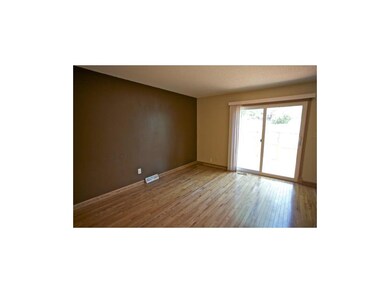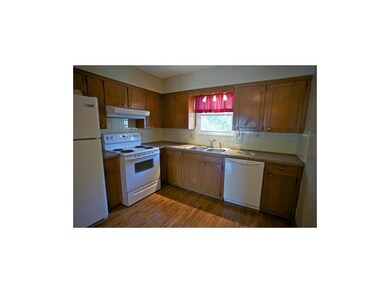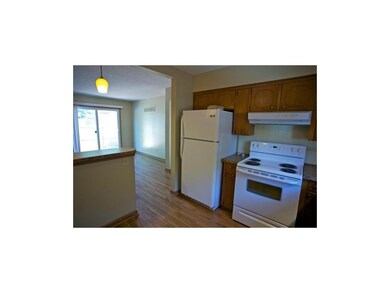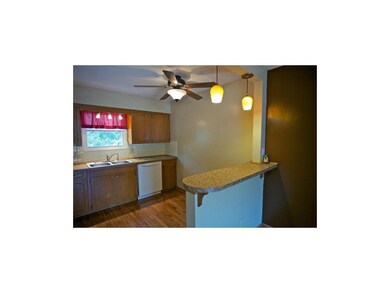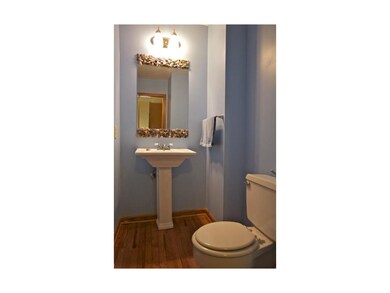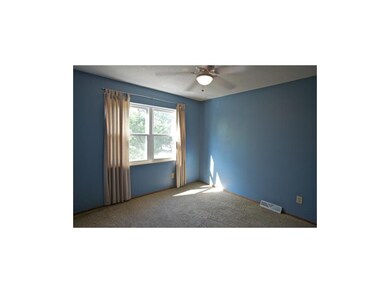Last list price
3727 NE Colonial Dr Unit 4 Lees Summit, MO 64064
Chapel Ridge Neighborhood
2
Beds
1.5
Baths
1,146
Sq Ft
$48/mo
HOA Fee
Highlights
- Vaulted Ceiling
- Traditional Architecture
- Granite Countertops
- Chapel Lakes Elementary School Rated A
- Wood Flooring
- Thermal Windows
About This Home
As of November 2018This 2 bedroom home is just the one for you! Totally updated since '07; Hardwood floors on main level, carpet, windows, hardware, appliances, fence and interior paint. Open floor plan and the kitchen opens up nicely to the living room. Great location close to schools, shopping and highways.
Townhouse Details
Home Type
- Townhome
Est. Annual Taxes
- $1,190
Year Built
- Built in 1973
Lot Details
- Privacy Fence
- Wood Fence
HOA Fees
- $48 Monthly HOA Fees
Parking
- 1 Car Garage
- Front Facing Garage
Home Design
- Traditional Architecture
- Composition Roof
- Vinyl Siding
Interior Spaces
- 1,146 Sq Ft Home
- Wet Bar: Carpet, Ceiling Fan(s), Built-in Features, Ceramic Tiles, Shower Over Tub, Shades/Blinds, Wood Floor
- Built-In Features: Carpet, Ceiling Fan(s), Built-in Features, Ceramic Tiles, Shower Over Tub, Shades/Blinds, Wood Floor
- Vaulted Ceiling
- Ceiling Fan: Carpet, Ceiling Fan(s), Built-in Features, Ceramic Tiles, Shower Over Tub, Shades/Blinds, Wood Floor
- Skylights
- Fireplace
- Thermal Windows
- Shades
- Plantation Shutters
- Drapes & Rods
- Basement
Kitchen
- Country Kitchen
- Electric Oven or Range
- Built-In Range
- Dishwasher
- Granite Countertops
- Laminate Countertops
- Disposal
Flooring
- Wood
- Wall to Wall Carpet
- Linoleum
- Laminate
- Stone
- Ceramic Tile
- Luxury Vinyl Plank Tile
- Luxury Vinyl Tile
Bedrooms and Bathrooms
- 2 Bedrooms
- Cedar Closet: Carpet, Ceiling Fan(s), Built-in Features, Ceramic Tiles, Shower Over Tub, Shades/Blinds, Wood Floor
- Walk-In Closet: Carpet, Ceiling Fan(s), Built-in Features, Ceramic Tiles, Shower Over Tub, Shades/Blinds, Wood Floor
- Double Vanity
- Bathtub with Shower
Laundry
- Laundry on lower level
- Dryer Hookup
Home Security
Schools
- Chapel Lakes Elementary School
- Blue Springs South High School
Additional Features
- Enclosed patio or porch
- City Lot
- Central Heating and Cooling System
Listing and Financial Details
- Assessor Parcel Number 43-820-07-20-00-0-00-000
Community Details
Overview
- Association fees include lawn maintenance, snow removal, trash pick up
- Woods Chapel Acres Subdivision
Security
- Storm Doors
Ownership History
Date
Name
Owned For
Owner Type
Purchase Details
Listed on
Nov 14, 2018
Closed on
Nov 23, 2018
Sold by
Mann Brian and Mann Constance
Bought by
She Sherman and Zhou Shelly
Seller's Agent
Cathy Callahan
Keller Williams Platinum Prtnr
Buyer's Agent
Cathy Callahan
Keller Williams Platinum Prtnr
List Price
$89,000
Sold Price
$84,000
Premium/Discount to List
-$5,000
-5.62%
Total Days on Market
158
Current Estimated Value
Home Financials for this Owner
Home Financials are based on the most recent Mortgage that was taken out on this home.
Estimated Appreciation
$114,718
Avg. Annual Appreciation
11.06%
Purchase Details
Closed on
Jun 13, 2007
Sold by
Horacek Roxanna Leigh
Bought by
Dempsey Patrick and Dempsey Aimee
Home Financials for this Owner
Home Financials are based on the most recent Mortgage that was taken out on this home.
Original Mortgage
$67,070
Interest Rate
6.15%
Mortgage Type
FHA
Map
Create a Home Valuation Report for This Property
The Home Valuation Report is an in-depth analysis detailing your home's value as well as a comparison with similar homes in the area
Home Values in the Area
Average Home Value in this Area
Purchase History
| Date | Type | Sale Price | Title Company |
|---|---|---|---|
| Warranty Deed | -- | None Available | |
| Personal Reps Deed | $67,600 | Stewart Title Of Kansas City |
Source: Public Records
Mortgage History
| Date | Status | Loan Amount | Loan Type |
|---|---|---|---|
| Previous Owner | $48,000 | New Conventional | |
| Previous Owner | $67,070 | FHA |
Source: Public Records
Property History
| Date | Event | Price | Change | Sq Ft Price |
|---|---|---|---|---|
| 11/27/2018 11/27/18 | Sold | -- | -- | -- |
| 11/16/2018 11/16/18 | Pending | -- | -- | -- |
| 11/14/2018 11/14/18 | For Sale | $89,000 | +23.6% | $39 / Sq Ft |
| 03/08/2013 03/08/13 | Sold | -- | -- | -- |
| 02/08/2013 02/08/13 | Pending | -- | -- | -- |
| 09/03/2012 09/03/12 | For Sale | $72,000 | -- | $63 / Sq Ft |
Source: Heartland MLS
Tax History
| Year | Tax Paid | Tax Assessment Tax Assessment Total Assessment is a certain percentage of the fair market value that is determined by local assessors to be the total taxable value of land and additions on the property. | Land | Improvement |
|---|---|---|---|---|
| 2024 | $1,631 | $21,692 | $1,317 | $20,375 |
| 2023 | $1,631 | $21,693 | $1,091 | $20,602 |
| 2022 | $1,726 | $20,330 | $1,744 | $18,586 |
| 2021 | $1,725 | $20,330 | $1,744 | $18,586 |
| 2020 | $1,535 | $17,891 | $1,744 | $16,147 |
| 2019 | $1,488 | $17,891 | $1,744 | $16,147 |
| 2018 | $1,335 | $15,571 | $1,518 | $14,053 |
| 2017 | $1,297 | $15,571 | $1,518 | $14,053 |
| 2016 | $1,297 | $15,181 | $836 | $14,345 |
| 2014 | $1,227 | $14,271 | $786 | $13,485 |
Source: Public Records
Source: Heartland MLS
MLS Number: 1796358
APN: 43-820-07-20-00-0-00-000
Nearby Homes
- 306 NE Stanton Ln
- 3801 NE Colonial Dr
- 3717 NE Stanton St
- 3611 NE Chapel Dr
- 325 NE Chapel Ct
- 404 NE Colonial Ct
- 4004 NE Independence Ave
- 529 NE Sienna Place
- 129 NE Wood Glen Ln
- 4011 NE Woodridge Dr
- 4017 NE Woodridge Dr
- 4709 NE Freehold Dr
- 264 NE Edgewater Dr
- 4134 NE Hampstead Dr
- 801 NE Lone Hill Dr
- 793 NE Algonquin St Unit A
- 416 NE Brockton Dr
- 4121 NE Courtney Dr
- 212 NE Landings Cir
- 829 NE Algonquin St
