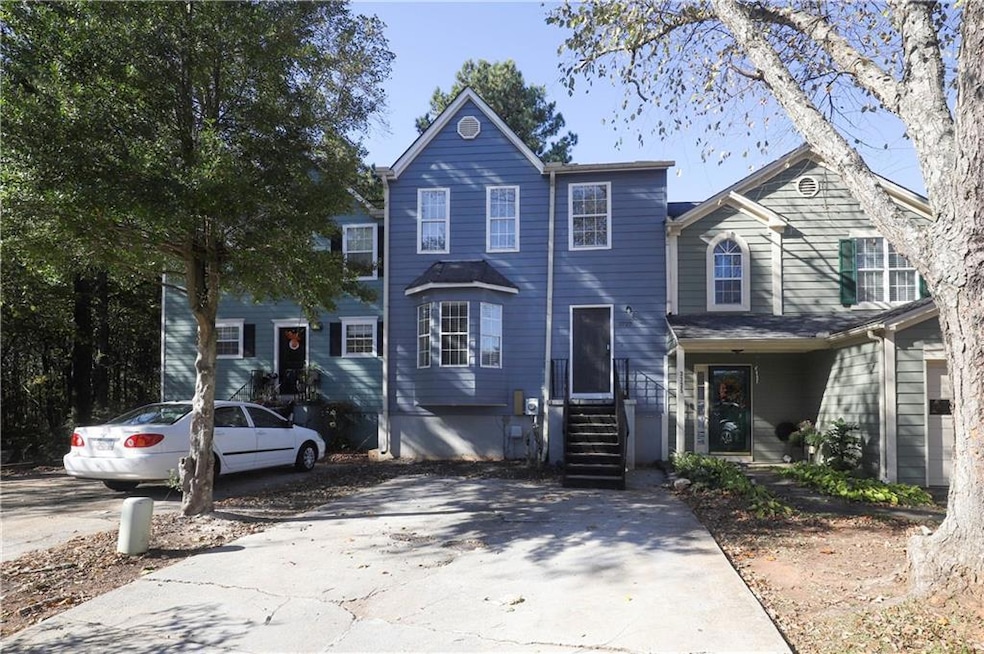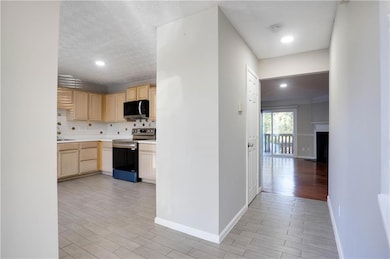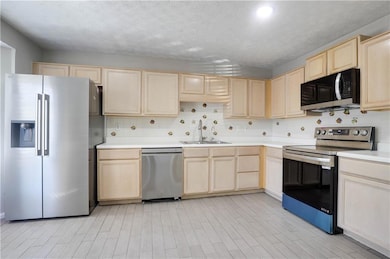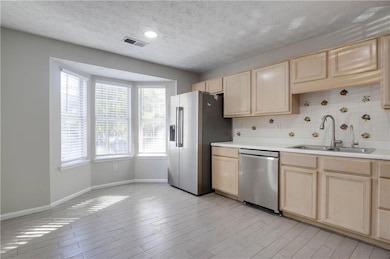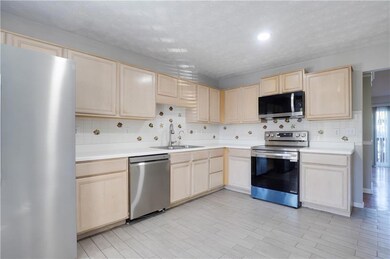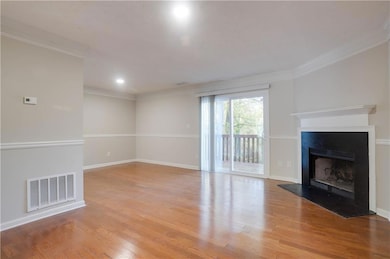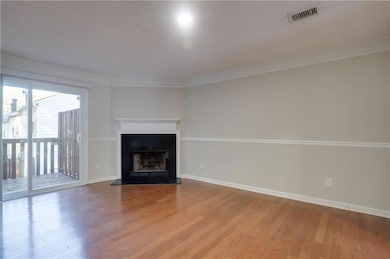3727 Regency Park Dr Duluth, GA 30096
Highlights
- Deck
- Wood Flooring
- Central Heating and Cooling System
- B.B. Harris Elementary School Rated A
About This Home
***FIRST MONTHS RENT FREE*** Welcome home to a well-kept 3-bedroom, 2.5-bath townhome offering practical comfort and a great location. The main level features an open living area and functional kitchen with new stainless steel appliances and plenty of storage. Upstairs, three bedrooms include a primary suite with a private bath and walk-in closet. A half bath on the main floor adds convenience. Freshly painted deck in the backyard. Enjoy low-maintenance living with quick access to Pleasant Hill Rd, Buford Hwy, I-85, dining, walking distance to Walmart and Super H Mart. This home is move-in ready and ideal for anyone looking for space, convenience, and value in Duluth, GA.
Townhouse Details
Home Type
- Townhome
Year Built
- Built in 1994
Lot Details
- 1,742 Sq Ft Lot
- Two or More Common Walls
Home Design
- Composition Roof
- Cement Siding
Interior Spaces
- 1,422 Sq Ft Home
- 3-Story Property
- Decorative Fireplace
- Partial Basement
Kitchen
- Electric Range
- Dishwasher
- Wood Stained Kitchen Cabinets
Flooring
- Wood
- Ceramic Tile
Bedrooms and Bathrooms
- 3 Bedrooms
Laundry
- Laundry in Hall
- Dryer
- Washer
Home Security
Parking
- 2 Parking Spaces
- Driveway
Schools
- Harris Elementary School
- Duluth Middle School
- Duluth High School
Additional Features
- Deck
- Central Heating and Cooling System
Listing and Financial Details
- Security Deposit $1,800
- 12 Month Lease Term
- $50 Application Fee
- Assessor Parcel Number R6266A002
Community Details
Overview
- Application Fee Required
- Regency Park Subdivision
Security
- Fire and Smoke Detector
Map
Property History
| Date | Event | Price | List to Sale | Price per Sq Ft | Prior Sale |
|---|---|---|---|---|---|
| 10/31/2025 10/31/25 | For Rent | $1,800 | 0.0% | -- | |
| 09/18/2015 09/18/15 | Sold | $108,979 | 0.0% | $77 / Sq Ft | View Prior Sale |
| 09/18/2015 09/18/15 | Sold | $108,979 | +1.1% | $77 / Sq Ft | View Prior Sale |
| 09/03/2015 09/03/15 | Pending | -- | -- | -- | |
| 09/03/2015 09/03/15 | For Sale | $107,800 | 0.0% | $76 / Sq Ft | |
| 08/11/2015 08/11/15 | Pending | -- | -- | -- | |
| 07/27/2015 07/27/15 | Price Changed | $107,800 | -8.5% | $76 / Sq Ft | |
| 06/29/2015 06/29/15 | Price Changed | $117,800 | -7.8% | $83 / Sq Ft | |
| 06/16/2015 06/16/15 | For Sale | $127,800 | 0.0% | $90 / Sq Ft | |
| 06/10/2015 06/10/15 | Pending | -- | -- | -- | |
| 05/15/2015 05/15/15 | Price Changed | $127,800 | -7.3% | $90 / Sq Ft | |
| 04/04/2015 04/04/15 | For Sale | $137,800 | -- | $97 / Sq Ft |
Source: First Multiple Listing Service (FMLS)
MLS Number: 7674674
APN: 6-266A-002
- 2638 Village Park Bend
- 2590 Village Place Dr
- 3576 Highland Pine Way
- 2961 Creek Dr
- 3110 Pittard Hill Point
- 3632 Greenwich Ave
- 3518 Tracey Dr
- 4001 Howell Park Rd
- 3980 Howell Park Rd
- 3969 Leeward Ct Unit 4
- 3829 Thayer Trace
- 3254 Howell Cir
- 2730 Shelter Cove NW
- 4136 Buford Hwy
- 2830 Meadow Lark Trail
- 2702 Davenport Rd
- 2644 Davenport Rd
- 2531 Inverloch Cir
- 3169 Dover Dr
- 2976 Nelson Dr
- 4081 Howell Park Rd
- 2620 N Berkeley Lake Rd NW
- 3801 Thayer Trace
- 3533 Shortleaf Run
- 3475 Pleasant Hill Rd
- 2821 Meadow Lark Trail
- 2821 Meadowlark Trail NW
- 3264 Star Pine Ct
- 2535 Rhoanoke Dr
- 3277 Crossfield Ln
- 3550 Pleasant Hill Rd
- 4085 Spinnaker Dr
- 2630 Garland Way
- 2640 Woodside Dr
- 3399 Benthollow Ln
- 3750 Peachtree Industrial Blvd
- 2712 Inverloch Cir
- 3897 Murdock Ln
- 4129 Buckingham Place
- 2500 Pleasant Hill Rd
