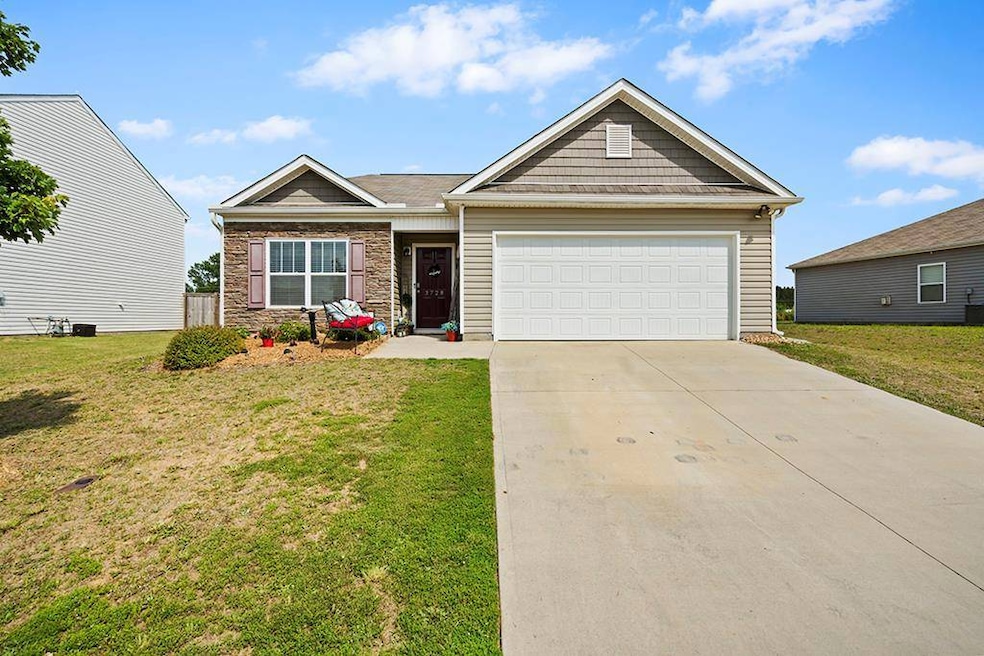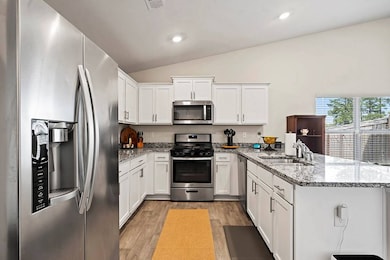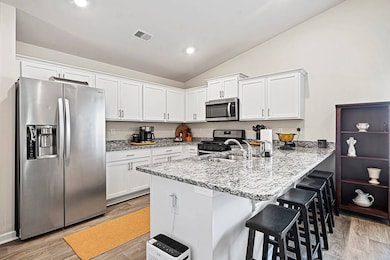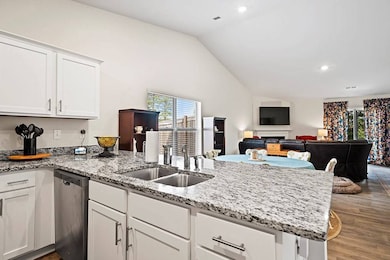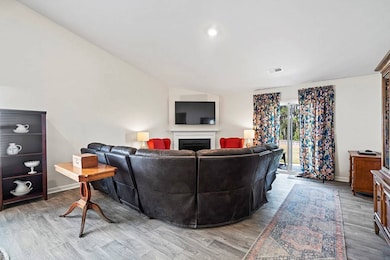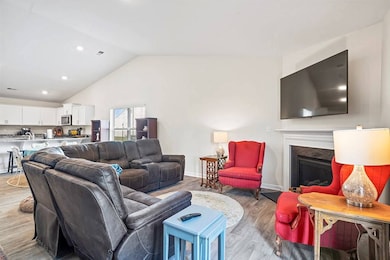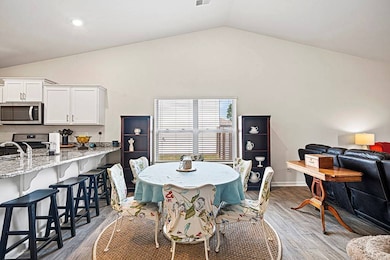
Estimated payment $1,595/month
Highlights
- Open Floorplan
- 1 Fireplace
- Breakfast Room
- River Ridge Elementary School Rated A-
- Granite Countertops
- 2 Car Attached Garage
About This Home
Welcome to this quaint single-family Craftsman-style home located in the charming Lightwood Cottages Subdivision, within the desirable Spartanburg School District. The popular Patrick floor plan offers an inviting open-concept layout that seamlessly connects the kitchen and living room, enhanced by a vaulted ceiling and a cozy corner gas fireplace. The kitchen is beautifully appointed with granite countertops, stainless steel appliances, and complementary white cabinetry, along with a convenient breakfast bar perfect for casual dining or entertaining. The spacious master suite features its own vaulted ceiling, a double vanity, and a large walk-in shower for added comfort. Two additional guest bedrooms and another full bath provide ample space for family or visitors. Enjoy the outdoors in the expansive, fenced-in backyard with a patio area-ideal for relaxing or entertaining. A two-car attached garage completes this well-designed and move-in-ready home. **Bonus 1** Love it or Leave it Guaranteed! Buy this home if YOU Are Not Satisfied in 24 Months, I'LL Buy It back or SELL IT FOR FREE NO Gimmicks! A $8,000+ value to our VIP buyers! **Bonus 2** Don't get stuck owning two homes. BUY THIS HOME, I WILL BUY YOURS! If you are looking to buy a home but have one to sell, you are finding yourself in the same dilemma that most homeowners find themselves in. We can help! To discuss the details of this incredible option, call the listing agent or for a free report on this exclusive offer and how it works visit my website see below for info **Bonus 3** This home comes with a 12 Month Limited Home Warranty ($500 VALUE), for our VIP buyers. ** Bonus 4** $1000 cash credit for closing cost and rate protection guarantee when using Nexa Mortgage for financing. Call to become a VIP Buyer!
Home Details
Home Type
- Single Family
Est. Annual Taxes
- $1,344
Year Built
- Built in 2021
Parking
- 2 Car Attached Garage
Home Design
- Frame Construction
- Asphalt Roof
- Vinyl Siding
Interior Spaces
- 1-Story Property
- Open Floorplan
- 1 Fireplace
- Living Room
- Breakfast Room
- Carpet
- Granite Countertops
- Laundry Room
Bedrooms and Bathrooms
- 3 Bedrooms
- 2 Full Bathrooms
Utilities
- Heating Available
Community Details
- Lightwood Cottages Subdivision
Map
Home Values in the Area
Average Home Value in this Area
Tax History
| Year | Tax Paid | Tax Assessment Tax Assessment Total Assessment is a certain percentage of the fair market value that is determined by local assessors to be the total taxable value of land and additions on the property. | Land | Improvement |
|---|---|---|---|---|
| 2024 | $1,344 | $9,176 | $1,840 | $7,336 |
| 2023 | $1,344 | $9,176 | $1,840 | $7,336 |
| 2022 | $1,306 | $8,636 | $1,840 | $6,796 |
| 2021 | $66 | $460 | $460 | $0 |
Property History
| Date | Event | Price | Change | Sq Ft Price |
|---|---|---|---|---|
| 06/26/2025 06/26/25 | For Sale | $269,999 | +25.0% | -- |
| 08/16/2021 08/16/21 | Sold | $215,990 | 0.0% | $139 / Sq Ft |
| 02/02/2021 02/02/21 | Price Changed | $215,990 | +0.9% | $139 / Sq Ft |
| 01/18/2021 01/18/21 | Price Changed | $213,990 | +0.9% | $137 / Sq Ft |
| 12/08/2020 12/08/20 | For Sale | $211,990 | -- | $136 / Sq Ft |
Purchase History
| Date | Type | Sale Price | Title Company |
|---|---|---|---|
| Deed | $215,990 | None Available |
Mortgage History
| Date | Status | Loan Amount | Loan Type |
|---|---|---|---|
| Open | $197,792 | FHA |
Similar Homes in Moore, SC
Source: My State MLS
MLS Number: 11528912
APN: 5-37-00-088.30
- 3740 Brookshade Trail
- 3812 Sapling Ln
- 3307 Cypress Hollow Dr
- 3303 Cypress Hollow Dr
- 3299 Cypress Hollow Dr
- 3291 Cypress Hollow Dr
- 3287 Cypress Hollow Dr
- 3283 Cypress Hollow Dr
- 3279 Cypress Hollow Dr
- 3275 Cypress Hollow Dr
- 3271 Cypress Hollow Dr
- 3267 Cypress Hollow Dr
- 3263 Cypress Hollow Dr
- 3259 Cypress Hollow Dr
- 3302 Cypress Hollow Dr
