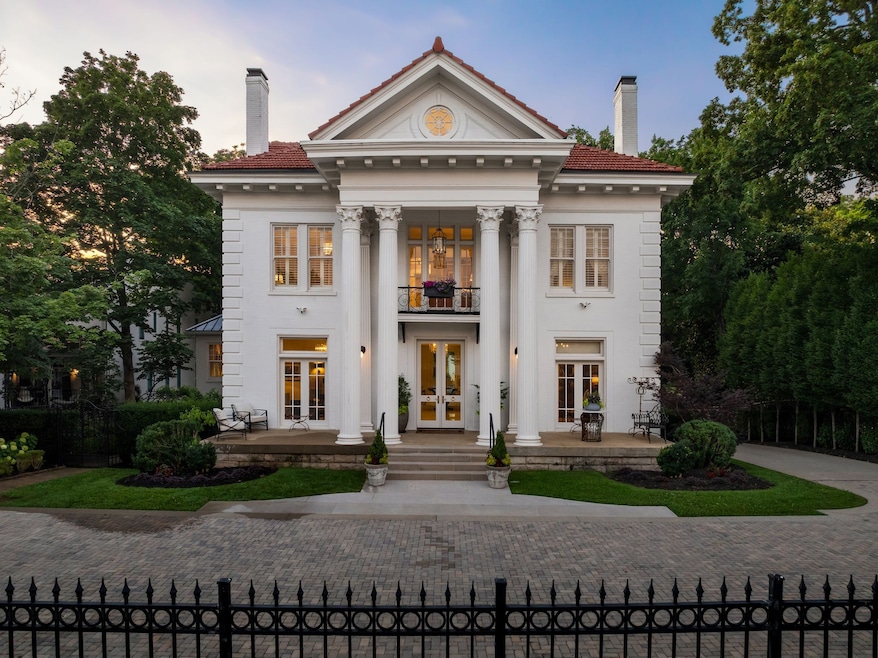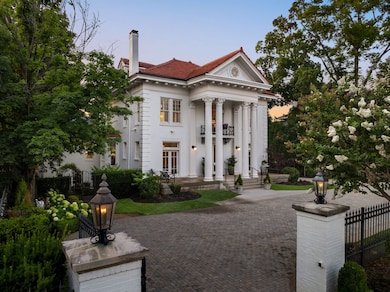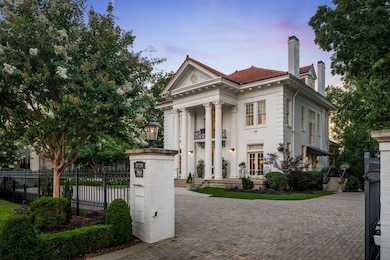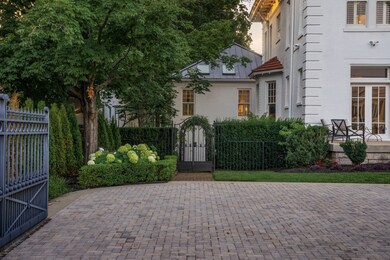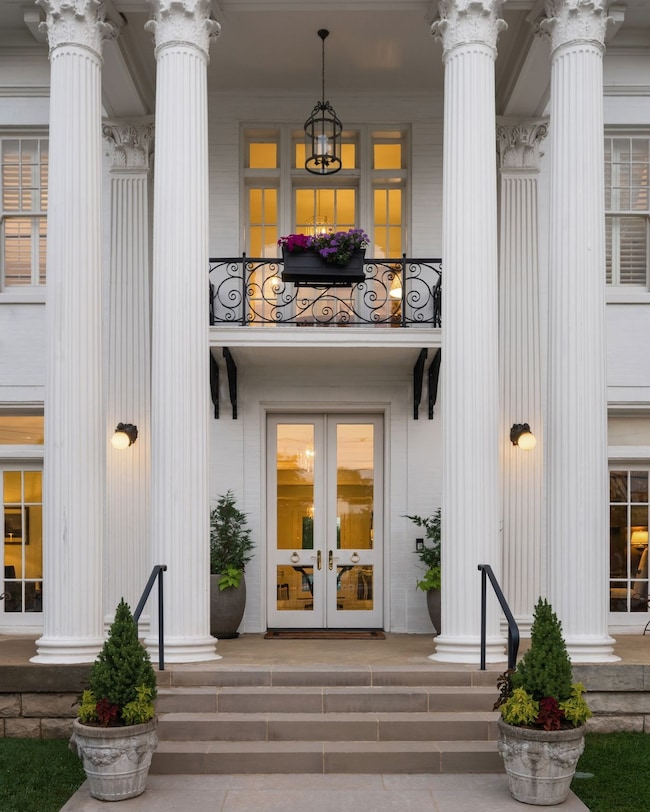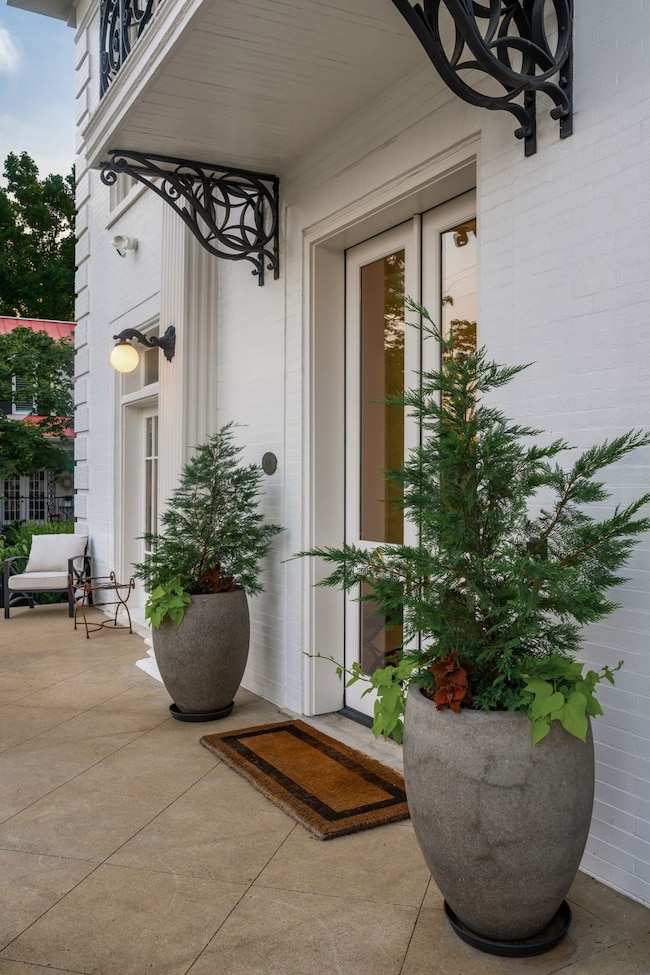
3728 W End Ave Nashville, TN 37205
Belmont-Hillsboro NeighborhoodEstimated payment $44,624/month
Highlights
- 0.46 Acre Lot
- Marble Flooring
- Separate Formal Living Room
- Deck
- 2 Fireplaces
- No HOA
About This Home
Welcome to 3728 West End Avenue located in the Historic Richland Neighborhood. This stately, gated home looks as beautiful today as the day the original owners moved in 116 years ago. Known to many locals as “The Columns of West End,” this property is one of Nashville’s historically significant addresses and has received an architectural award from The Historical Commission. It truly is an “old soul” that has been perfectly preserved and thoughtfully renovated, with great care taken at every turn. Featuring impressive millwork, egg and dart molding, hand-cut marble, wavy glass, pocket doors and salvaged historical woods. You will have the best of both worlds with the newly completed 2,500 square foot addition that includes high quality finishes and modern amenities.
Listing Agent
Fridrich & Clark Realty Brokerage Phone: 6153008189 License # 205406 Listed on: 04/01/2025

Home Details
Home Type
- Single Family
Est. Annual Taxes
- $13,727
Year Built
- Built in 1912
Lot Details
- 0.46 Acre Lot
- Lot Dimensions are 100 x 200
- Back Yard Fenced
Home Design
- Brick Exterior Construction
- Tile Roof
Interior Spaces
- Property has 3 Levels
- Elevator
- Wet Bar
- 2 Fireplaces
- Gas Fireplace
- Separate Formal Living Room
- Interior Storage Closet
- Finished Basement
Kitchen
- <<microwave>>
- Ice Maker
- Dishwasher
- Disposal
Flooring
- Carpet
- Marble
Bedrooms and Bathrooms
- 5 Bedrooms | 1 Main Level Bedroom
Home Security
- Security Gate
- Fire and Smoke Detector
Parking
- Parking Pad
- Circular Driveway
Outdoor Features
- Deck
- Patio
- Porch
Schools
- Sylvan Park Paideia Design Center Elementary School
- West End Middle School
- Hillsboro Comp High School
Utilities
- Cooling Available
- Central Heating
- Heating System Uses Natural Gas
Community Details
- No Home Owners Association
- Historic Richland Subdivision
Listing and Financial Details
- Assessor Parcel Number 10409013000
Map
Home Values in the Area
Average Home Value in this Area
Tax History
| Year | Tax Paid | Tax Assessment Tax Assessment Total Assessment is a certain percentage of the fair market value that is determined by local assessors to be the total taxable value of land and additions on the property. | Land | Improvement |
|---|---|---|---|---|
| 2024 | $13,727 | $421,850 | $157,500 | $264,350 |
| 2023 | $13,727 | $421,850 | $157,500 | $264,350 |
| 2022 | $15,980 | $421,850 | $157,500 | $264,350 |
| 2021 | $13,870 | $421,850 | $157,500 | $264,350 |
| 2020 | $10,222 | $242,175 | $112,000 | $130,175 |
| 2019 | $6,641 | $242,175 | $112,000 | $130,175 |
| 2018 | $7,641 | $242,175 | $112,000 | $130,175 |
| 2017 | $7,641 | $242,175 | $112,000 | $130,175 |
| 2016 | $10,727 | $237,525 | $132,000 | $105,525 |
| 2015 | $10,727 | $237,525 | $132,000 | $105,525 |
| 2014 | $10,727 | $237,525 | $132,000 | $105,525 |
Property History
| Date | Event | Price | Change | Sq Ft Price |
|---|---|---|---|---|
| 06/25/2025 06/25/25 | Price Changed | $7,850,000 | -7.6% | $914 / Sq Ft |
| 04/01/2025 04/01/25 | For Sale | $8,500,000 | +486.2% | $989 / Sq Ft |
| 05/07/2019 05/07/19 | Sold | $1,450,000 | -21.4% | $381 / Sq Ft |
| 02/26/2019 02/26/19 | Pending | -- | -- | -- |
| 01/03/2019 01/03/19 | For Sale | $1,845,000 | +82.7% | $485 / Sq Ft |
| 04/27/2016 04/27/16 | Off Market | $1,010,000 | -- | -- |
| 04/14/2016 04/14/16 | For Sale | $1,495 | -99.9% | $0 / Sq Ft |
| 05/02/2014 05/02/14 | Sold | $1,010,000 | -- | $232 / Sq Ft |
Purchase History
| Date | Type | Sale Price | Title Company |
|---|---|---|---|
| Quit Claim Deed | -- | None Listed On Document | |
| Quit Claim Deed | -- | None Available | |
| Quit Claim Deed | -- | None Listed On Document | |
| Warranty Deed | $1,450,000 | Windmill Title Llc | |
| Warranty Deed | $1,010,000 | Lehman Title & Escrow Llc | |
| Interfamily Deed Transfer | -- | Lehman Title & Escrow Llc | |
| Interfamily Deed Transfer | -- | None Available | |
| Interfamily Deed Transfer | -- | None Available | |
| Interfamily Deed Transfer | -- | None Available | |
| Interfamily Deed Transfer | -- | None Available | |
| Interfamily Deed Transfer | -- | None Available | |
| Quit Claim Deed | -- | None Available | |
| Interfamily Deed Transfer | -- | -- | |
| Interfamily Deed Transfer | -- | -- | |
| Interfamily Deed Transfer | -- | -- | |
| Interfamily Deed Transfer | -- | -- |
Mortgage History
| Date | Status | Loan Amount | Loan Type |
|---|---|---|---|
| Previous Owner | $1,000,000 | New Conventional | |
| Previous Owner | $250,000 | Credit Line Revolving | |
| Previous Owner | $311,000 | Unknown | |
| Previous Owner | $400,000 | Unknown |
Similar Homes in Nashville, TN
Source: Realtracs
MLS Number: 2812125
APN: 104-09-0-130
- 95 Leonard Ave Unit 4
- 95 Leonard Ave Unit 6
- 95 Leonard Ave Unit 7
- 3718 W End Ave Unit 4
- 3718 W End Ave Unit 2
- 3718 W End Ave Unit 3
- 3737 W End Ave Unit 201
- 3737 W End Ave Unit 101
- 9 Peach Blossom Square
- 3629 W End Ave Unit 202
- 3818 W End Ave Unit 312
- 3818 W End Ave Unit 111
- 3818 W End Ave Unit 203
- 3626 W End Ave Unit 201
- 208 Carden Ave
- 3621 W End Ave Unit 3621
- 3818 Richland Ave
- 3610C W End Ave
- 3614B W End Ave
- 3831 W End Ave Unit 32
- 3733 W End Ave Unit 207
- 3818 W End Ave Unit 203
- 3831 W End Ave Unit 24
- 309 N Wilson Blvd
- 3520 W End Ave Unit 10
- 105 Lauderdale Rd
- 113A Lauderdale Rd
- 4111 Aberdeen Rd
- 420 Elmington Ave
- 101 Brixworth Ln Unit 119-10.1408951
- 101 Brixworth Ln Unit 109-05.1408948
- 101 Brixworth Ln Unit 111-07.1408946
- 101 Brixworth Ln Unit 135-05.1408953
- 101 Brixworth Ln Unit 123-09.1408952
- 101 Brixworth Ln Unit 133-01.1408950
- 101 Brixworth Ln Unit 117-06.1408945
- 101 Brixworth Ln Unit 107-07.1408947
- 110 Murphy Ct
- 3415 W End Ave Unit 1002E
- 3415 W End Ave
