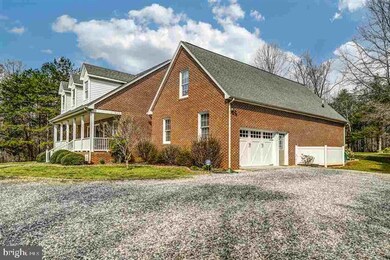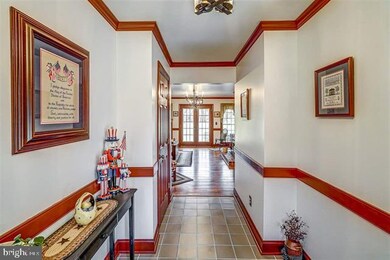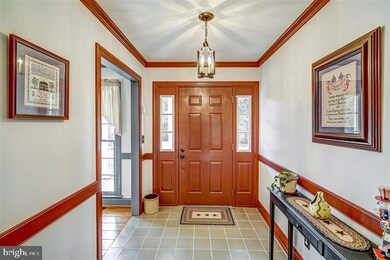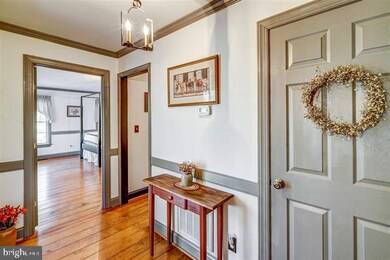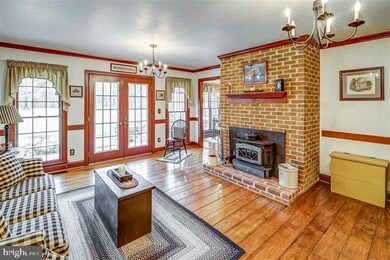
373 Bakers Branch Rd Louisa, VA 23093
Estimated Value: $737,000 - $767,000
Highlights
- View of Trees or Woods
- Cape Cod Architecture
- Private Lot
- Moss-Nuckols Elementary School Rated A-
- Wood Burning Stove
- Stream or River on Lot
About This Home
As of June 2019Welcome home to country living in this stunning, custom built all brick cape cod. Nestled in on a private 10+ acre lot this home will steal your heart. Boasting over 3,700 finished sqft & features 4 BDRMS, 3.5 BTHS, bonus room & so many upgrades. Gorgeous 8 inch Arkansas hardwood flooring throughout most of the entire home. Living room with wood burning stove, chair rail & crown molding. Kitchen features hickory cabinets, LG appliances, corian counters, center island & breakfast area with bay window. Separate formal dining room. Two huge master suites. Whole house water filtration system and hookup in place for a portable generator. Beautifully landscaped yard, circular driveway, covered front and back porches & patio area. 10x12 wood shed & two other sheds for additional storage. 1-car garage. Close to I-64 perfect for split commuters. A must see!
Home Details
Home Type
- Single Family
Est. Annual Taxes
- $2,316
Year Built
- Built in 2002
Lot Details
- 10.26 Acre Lot
- Extensive Hardscape
- Private Lot
- Secluded Lot
- Backs to Trees or Woods
- Property is in very good condition
Parking
- 1 Car Attached Garage
- Side Facing Garage
- Circular Driveway
- Gravel Driveway
Home Design
- Cape Cod Architecture
- Brick Exterior Construction
- Shingle Roof
Interior Spaces
- 3,700 Sq Ft Home
- Property has 2 Levels
- Traditional Floor Plan
- Built-In Features
- Chair Railings
- Crown Molding
- Wainscoting
- Brick Wall or Ceiling
- Ceiling Fan
- Recessed Lighting
- Wood Burning Stove
- Wood Burning Fireplace
- Insulated Windows
- Window Treatments
- Insulated Doors
- Entrance Foyer
- Family Room Off Kitchen
- Living Room
- Formal Dining Room
- Bonus Room
- Views of Woods
Kitchen
- Country Kitchen
- Breakfast Area or Nook
- Electric Oven or Range
- Microwave
- Kitchen Island
- Upgraded Countertops
Flooring
- Wood
- Ceramic Tile
- Vinyl
Bedrooms and Bathrooms
- En-Suite Primary Bedroom
- En-Suite Bathroom
- Walk-In Closet
Laundry
- Laundry Room
- Laundry on main level
- Dryer
- Washer
Outdoor Features
- Stream or River on Lot
- Patio
- Shed
- Outbuilding
- Porch
Schools
- Moss-Nuckols Elementary School
- Louisa County Middle School
- Louisa County High School
Utilities
- Central Air
- Heat Pump System
- Well
- Septic Tank
Community Details
- No Home Owners Association
Listing and Financial Details
- Tax Lot 11
- Assessor Parcel Number 80-7-11
Ownership History
Purchase Details
Home Financials for this Owner
Home Financials are based on the most recent Mortgage that was taken out on this home.Similar Homes in Louisa, VA
Home Values in the Area
Average Home Value in this Area
Purchase History
| Date | Buyer | Sale Price | Title Company |
|---|---|---|---|
| Brouwer Ronald Michael | $450,000 | Bridge Title Inc |
Mortgage History
| Date | Status | Borrower | Loan Amount |
|---|---|---|---|
| Open | Brouwer Ronald Michael | $470,700 | |
| Closed | Brouwer Ronald Michael | $450,000 |
Property History
| Date | Event | Price | Change | Sq Ft Price |
|---|---|---|---|---|
| 06/28/2019 06/28/19 | Sold | $450,000 | -3.2% | $122 / Sq Ft |
| 05/21/2019 05/21/19 | Pending | -- | -- | -- |
| 04/03/2019 04/03/19 | For Sale | $465,000 | -- | $126 / Sq Ft |
Tax History Compared to Growth
Tax History
| Year | Tax Paid | Tax Assessment Tax Assessment Total Assessment is a certain percentage of the fair market value that is determined by local assessors to be the total taxable value of land and additions on the property. | Land | Improvement |
|---|---|---|---|---|
| 2024 | $4,949 | $687,400 | $67,000 | $620,400 |
| 2023 | $4,265 | $623,500 | $63,100 | $560,400 |
| 2022 | $3,979 | $552,700 | $60,500 | $492,200 |
| 2021 | $1,878 | $456,700 | $57,900 | $398,800 |
| 2020 | $3,206 | $445,300 | $57,900 | $387,400 |
| 2019 | $2,353 | $326,800 | $57,900 | $268,900 |
| 2018 | $2,316 | $321,700 | $57,900 | $263,800 |
| 2017 | $2,085 | $299,300 | $56,600 | $242,700 |
| 2016 | $2,085 | $289,600 | $56,600 | $233,000 |
| 2015 | $2,037 | $282,900 | $56,600 | $226,300 |
| 2013 | -- | $268,300 | $59,200 | $209,100 |
Agents Affiliated with this Home
-
Ashley Hoffman

Seller's Agent in 2019
Ashley Hoffman
Lake Anna Island Realty, Inc.
(540) 834-6417
589 Total Sales
-
Jennifer Sherrod

Buyer's Agent in 2019
Jennifer Sherrod
Century 21 Redwood Realty
(540) 845-6522
20 Total Sales
Map
Source: Bright MLS
MLS Number: VALA118796
APN: 80-7-11
- 159 Summer Ln
- 0 Yanceyville Rd Unit 2432404
- 90 Waltons Store Rd
- 7225 Shannon Hill Rd
- 7175 Shannon Hill Rd
- 10835 Shannon Hill Rd
- 0 Proffits Rd
- 5322 Woodstone Ct
- 5034 Ange Rd
- 2915 W Old Mountain Rd
- 5254 Windsor Park Cir
- 125 Breezywood Ln
- 4245 Roundabout Rd
- 11152 Cross County Rd
- 10940 Cross County Rd
- 354 Carpenter Ln
- 130 Nannie Burton Rd
- 0 Roundabout Rd Unit 2515317
- 3868 County Line Rd
- 4617 Shannon Hill Estates Rd
- 373 Bakers Branch Rd
- 241 Bakers Branch Rd
- 427 Bakers Branch Rd
- 545 Bakers Branch Rd
- 237 Bakers Branch Rd
- 86 Bakers Branch Rd
- 75 South Branch Dr
- 226 Bakers Branch Rd
- 76 S Branch Dr
- 55 S Branch Dr
- 72 South Branch Dr
- 72 S Branch Dr
- 138 Bakers Branch Rd
- 21 South Branch Dr
- 21 South Branch Dr
- 79 Bakers Branch Rd
- 5930 E Old Mountain Rd
- 6008 E Old Mountain Rd
- 697 Bakers Branch Rd
- 8 S Branch Dr


