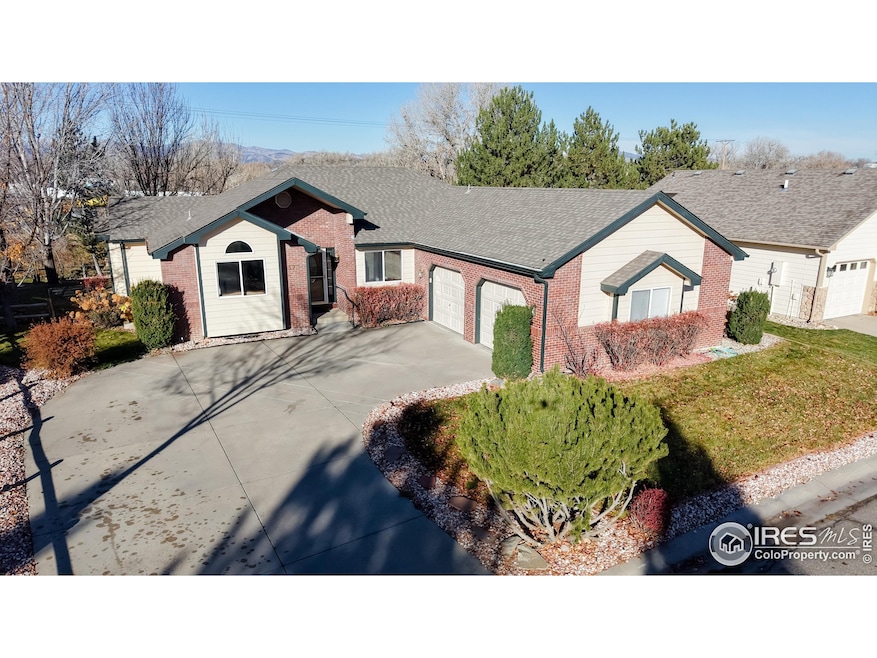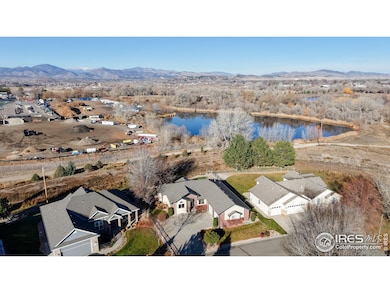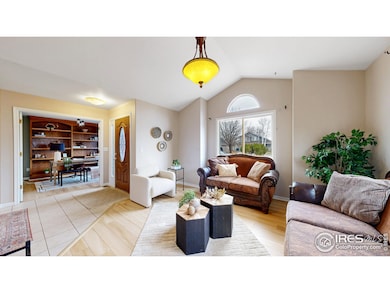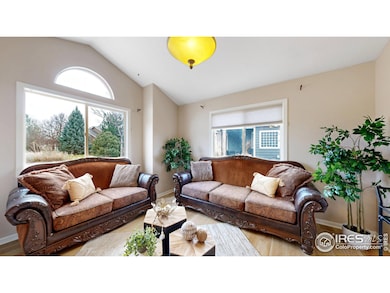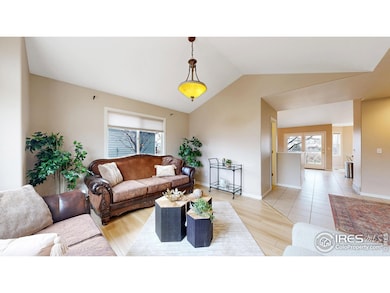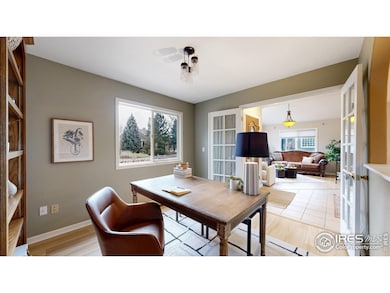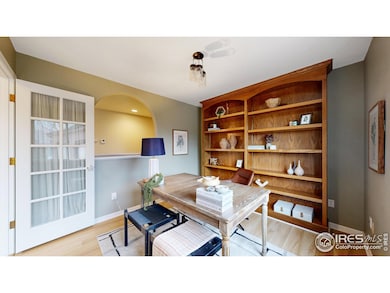373 Orvis Ct Loveland, CO 80537
Estimated payment $3,807/month
Highlights
- Very Popular Property
- Open Floorplan
- Cul-De-Sac
- Water Views
- Cathedral Ceiling
- Fireplace
About This Home
Welcome to this beautifully maintained home offering a warm, comfortable atmosphere inside and out. Featuring 4 bedrooms, 3 bathrooms, and an office, this home is thoughtfully designed to provide both functionality and charm. Outstanding mountain views backing up to extensive hiking/biking trails, Big Thompson River as well as numerous ponds and Lakes. The interior welcomes you with a bright, open main living space that includes a comfortably sized living room with large windows that fill the home with natural light. The adjoining kitchen provides good counter workspace, traditional cabinetry, new updated appliances, and a dining area large enough for family meals or casual gatherings. The primary suite includes ample space, new LVP flooring, lots of natural light, and good sized attached 5-piece bathroom and walk in closet. Downstairs, you will find 2 additional bedrooms, full bathroom, a large rec room, cozy fireplace, and full wet bar with appliances that could easily be used for Mother in Law Suite. Outside, the property's lot offers room to garden, relax, or create your ideal outdoor entertaining space. The quiet cul-de-sac setting adds privacy and reduces drive-through traffic. The location brings added value near dining, shopping, and entertainment. With easy access to major commuter routes, parks, schools, and local amenities, this property offers a balanced lifestyle that combines approachable living, affordability, and the convenience of being close to what makes Loveland such a desirable community, all in one well-cared-for home ready to welcome its next owner.
Home Details
Home Type
- Single Family
Est. Annual Taxes
- $3,093
Year Built
- Built in 1997
Lot Details
- 9,204 Sq Ft Lot
- Cul-De-Sac
- Partially Fenced Property
- Sprinkler System
- Landscaped with Trees
HOA Fees
- $116 Monthly HOA Fees
Parking
- 2 Car Attached Garage
Property Views
- Water
- Mountain
Home Design
- Brick Veneer
- Wood Frame Construction
- Composition Roof
- Composition Shingle
Interior Spaces
- 3,592 Sq Ft Home
- 1-Story Property
- Open Floorplan
- Cathedral Ceiling
- Fireplace
- Window Treatments
Kitchen
- Eat-In Kitchen
- Electric Oven or Range
- Microwave
- Dishwasher
Flooring
- Tile
- Vinyl
Bedrooms and Bathrooms
- 4 Bedrooms
- Walk-In Closet
- In-Law or Guest Suite
- 3 Full Bathrooms
Schools
- Namaqua Elementary School
- Clark Middle School
- Thompson Valley High School
Utilities
- Forced Air Heating and Cooling System
- High Speed Internet
Additional Features
- Patio
- Mineral Rights Excluded
Listing and Financial Details
- Assessor Parcel Number R1463845
Community Details
Overview
- Association fees include common amenities, management
- Cottonwood Meadows Association, Phone Number (303) 420-4433
- Loomis Subdivision
Recreation
- Park
Map
Home Values in the Area
Average Home Value in this Area
Tax History
| Year | Tax Paid | Tax Assessment Tax Assessment Total Assessment is a certain percentage of the fair market value that is determined by local assessors to be the total taxable value of land and additions on the property. | Land | Improvement |
|---|---|---|---|---|
| 2025 | $3,093 | $42,444 | $2,700 | $39,744 |
| 2024 | $2,983 | $42,444 | $2,700 | $39,744 |
| 2022 | $2,039 | $32,582 | $2,801 | $29,781 |
| 2021 | $2,096 | $33,519 | $2,881 | $30,638 |
| 2020 | $1,993 | $32,210 | $2,881 | $29,329 |
| 2019 | $2,518 | $32,210 | $2,881 | $29,329 |
| 2018 | $2,372 | $28,822 | $2,902 | $25,920 |
| 2017 | $2,043 | $28,822 | $2,902 | $25,920 |
| 2016 | $1,917 | $26,133 | $3,208 | $22,925 |
| 2015 | $1,901 | $26,130 | $3,210 | $22,920 |
| 2014 | $1,381 | $18,360 | $3,210 | $15,150 |
Property History
| Date | Event | Price | List to Sale | Price per Sq Ft | Prior Sale |
|---|---|---|---|---|---|
| 11/26/2025 11/26/25 | For Sale | $650,000 | +6.6% | $181 / Sq Ft | |
| 05/17/2022 05/17/22 | Off Market | $610,000 | -- | -- | |
| 02/16/2022 02/16/22 | Sold | $610,000 | +8.0% | $170 / Sq Ft | View Prior Sale |
| 01/07/2022 01/07/22 | For Sale | $565,000 | -- | $157 / Sq Ft |
Purchase History
| Date | Type | Sale Price | Title Company |
|---|---|---|---|
| Special Warranty Deed | $610,000 | First American Title | |
| Interfamily Deed Transfer | -- | None Available | |
| Warranty Deed | $280,000 | Chicago Title Co | |
| Warranty Deed | $209,000 | -- | |
| Warranty Deed | $187,624 | -- | |
| Warranty Deed | $38,500 | -- |
Mortgage History
| Date | Status | Loan Amount | Loan Type |
|---|---|---|---|
| Open | $488,000 | New Conventional | |
| Previous Owner | $167,200 | No Value Available | |
| Previous Owner | $131,300 | No Value Available |
Source: IRES MLS
MLS Number: 1047800
APN: 95154-40-094
- 1725 Keyes Ct
- 229 Blossom Dr
- 2120 3rd St SW Unit 1
- 332 Terri Dr
- 2583 Begonia Ct
- 1714 W 8th St
- 627 Moose Ct
- 1786 Wintergreen Place
- 901 W Kelly Dr
- 1404 W 6th St
- 486 Natasha Ct
- 1658 Taft Gardens Cir
- 1667 Taft Gardens Cir
- 397 Lilac Place
- 1125 W Broadmoor Dr
- 1131 W Broadmoor Dr
- 1314 Harter Place
- 1209 E Broadmoor Dr
- 628 Jocelyn Dr
- 1230 W 6th St
- 348 Terri Dr Unit 3
- 1020 Cimmeron Dr
- 1391 N Wilson Ave
- 701 S Tyler St
- 805 Heather Dr
- 2150 W 15th St
- 1415-1485 10th St SW
- 444 N Custer Ave
- 1751 Wilson Ave
- 1010 Winona Cir
- 1416-1422 S Dotsero Dr Unit 1416
- 1015 Roosevelt Ave Unit B
- 1430 S Tyler Ave
- 1459 Cattail Dr
- 1600 S Taft St
- 824 N Garfield Ave
- 123 2nd St SE
- 246 N Cleveland Ave
- 585 N Lincoln Ave
- 161 S Lincoln Ave Unit 7
